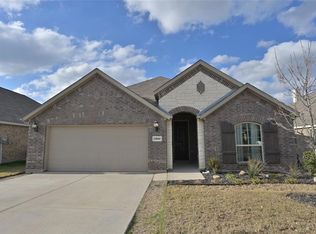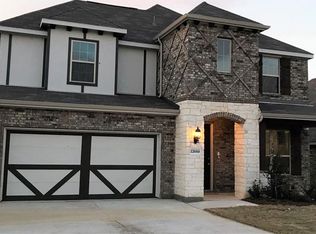Sold on 08/07/25
Price Unknown
12700 Viewpoint Ln, Burleson, TX 76028
4beds
1,978sqft
Single Family Residence
Built in 2018
6,838.92 Square Feet Lot
$299,200 Zestimate®
$--/sqft
$2,292 Estimated rent
Home value
$299,200
$278,000 - $320,000
$2,292/mo
Zestimate® history
Loading...
Owner options
Explore your selling options
What's special
Welcome home to this spacious 4-bedroom, 2-bath home in the highly sought-after Burleson ISD.
Boasting a generous open floor plan. The heart of the home features a large kitchen with stunning granite countertops, a built-in microwave, and a walk-in pantry – ideal for meal prepping and entertaining. Relax and unwind in the cozy living area with a beautiful wood-burning fireplace, perfect for cooler evenings. The primary bedroom is a true retreat, offering a large walk-in closet and ensuite bath. Step outside into the expansive backyard, where you'll find a large concrete patio – perfect for
summer BBQs and outdoor dining. Schedule your private showing today and start packing! Some photos may be virtually staged.
Zillow last checked: 8 hours ago
Listing updated: August 11, 2025 at 10:29am
Listed by:
Bobbie Moody 0695957 770-886-9000,
Mark Spain Real Estate 770-886-9000
Bought with:
Charles Brown
Keller Williams Realty
Mercie Moluche, 0819881
Keller Williams Realty
Source: NTREIS,MLS#: 20845142
Facts & features
Interior
Bedrooms & bathrooms
- Bedrooms: 4
- Bathrooms: 2
- Full bathrooms: 2
Primary bedroom
- Dimensions: 0 x 0
Bedroom
- Dimensions: 0 x 0
Bedroom
- Dimensions: 0 x 0
Bedroom
- Dimensions: 0 x 0
Primary bathroom
- Dimensions: 0 x 0
Other
- Dimensions: 0 x 0
Kitchen
- Dimensions: 0 x 0
Living room
- Dimensions: 0 x 0
Heating
- Central, Electric
Cooling
- Central Air, Electric
Appliances
- Included: Dishwasher, Electric Cooktop, Electric Oven, Electric Water Heater, Microwave, Refrigerator
- Laundry: Common Area
Features
- Eat-in Kitchen, Granite Counters, Kitchen Island, Open Floorplan, Pantry, Cable TV, Walk-In Closet(s), Wired for Sound
- Flooring: Carpet, Tile
- Has basement: No
- Number of fireplaces: 1
- Fireplace features: Living Room, Wood Burning
Interior area
- Total interior livable area: 1,978 sqft
Property
Parking
- Total spaces: 2
- Parking features: Door-Multi, Garage Faces Front, Garage, Inside Entrance
- Attached garage spaces: 2
Features
- Levels: One
- Stories: 1
- Patio & porch: Rear Porch, Covered, Patio
- Exterior features: Private Yard, Rain Gutters
- Pool features: None
- Fencing: Back Yard,Fenced,Privacy,Wood
Lot
- Size: 6,838 sqft
- Features: Interior Lot
Details
- Parcel number: 42203536
Construction
Type & style
- Home type: SingleFamily
- Architectural style: Traditional,Detached
- Property subtype: Single Family Residence
Materials
- Brick
- Foundation: Slab
- Roof: Composition,Shingle
Condition
- Year built: 2018
Utilities & green energy
- Sewer: Public Sewer
- Water: Public
- Utilities for property: Electricity Connected, Phone Available, Sewer Available, Water Available, Cable Available
Community & neighborhood
Community
- Community features: Curbs
Location
- Region: Burleson
- Subdivision: Highpoint Hill
HOA & financial
HOA
- Has HOA: Yes
- HOA fee: $252 annually
- Services included: Association Management
- Association name: FW Highpoint Hill HOA, Inc.
- Association phone: 214-871-9700
Other
Other facts
- Listing terms: Cash
Price history
| Date | Event | Price |
|---|---|---|
| 8/7/2025 | Sold | -- |
Source: NTREIS #20845142 | ||
| 7/16/2025 | Pending sale | $306,000$155/sqft |
Source: NTREIS #20845142 | ||
| 7/8/2025 | Contingent | $306,000$155/sqft |
Source: NTREIS #20845142 | ||
| 6/26/2025 | Price change | $306,000-1.6%$155/sqft |
Source: NTREIS #20845142 | ||
| 6/5/2025 | Price change | $311,000-1.9%$157/sqft |
Source: NTREIS #20845142 | ||
Public tax history
| Year | Property taxes | Tax assessment |
|---|---|---|
| 2024 | $3,329 -4.4% | $342,730 -8.5% |
| 2023 | $3,481 -4.1% | $374,760 +20.6% |
| 2022 | $3,628 +7.9% | $310,720 +10.7% |
Find assessor info on the county website
Neighborhood: 76028
Nearby schools
GreatSchools rating
- 7/10Judy Hajek Elementary SchoolGrades: PK-5Distance: 0.5 mi
- 5/10Hughes Middle SchoolGrades: 6-8Distance: 2 mi
- 6/10Burleson High SchoolGrades: 9-12Distance: 3.2 mi
Schools provided by the listing agent
- Elementary: Judy Hajek
- Middle: Hughes
- High: Burleson
- District: Burleson ISD
Source: NTREIS. This data may not be complete. We recommend contacting the local school district to confirm school assignments for this home.
Get a cash offer in 3 minutes
Find out how much your home could sell for in as little as 3 minutes with a no-obligation cash offer.
Estimated market value
$299,200
Get a cash offer in 3 minutes
Find out how much your home could sell for in as little as 3 minutes with a no-obligation cash offer.
Estimated market value
$299,200

