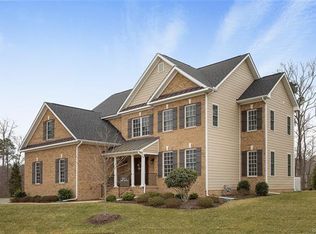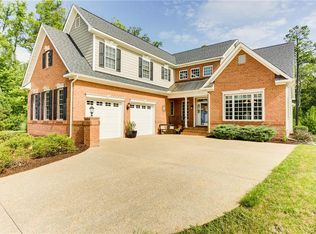Sold for $739,900 on 08/15/24
$739,900
12701 Edenfield Ct, Midlothian, VA 23113
5beds
4,767sqft
Single Family Residence
Built in 2015
-- sqft lot
$767,800 Zestimate®
$155/sqft
$4,150 Estimated rent
Home value
$767,800
$714,000 - $829,000
$4,150/mo
Zestimate® history
Loading...
Owner options
Explore your selling options
What's special
Beautiful home and fantastic lot in highly sought after Tarrington neighborhood!! FINISHED BASEMENT! Brick front home with a welcoming wrap around front porch!! Wide plank hardwood floors on the first floor! Open kitchen/family room layout! Kitchen offers white cabinets, island with farmhouse sink, granite countertops, gas stove with dual ovens, stainless appliances, spacious pantry, new french doors that lead to a large maintenance free deck overlooking a lush rear yard!! Family room has a beautiful stone fireplace! Convenient first floor office and drop zone off garage! Formal dining room off the foyer with lots of wood moldings! Upstairs you will find a spacious primary suite with a large luxury bathroom and a 11' x 11' closet!!!! Three additional bedrooms, hall bath, and a very nice sized laundry room!! Newer plush carpet on the second floor!! Need more space . . check out the unfinished attic with tons of space and a roughed-in bath. LOVE the basement: large rec room, oversized bedroom with two closets, full bathroom with a ceramic shower, large unfinished storage room, and french doors leading to the patio/back yard!! Fantastic cul-de-sac location with protected wet lands behind the house - another big plus that no one will build on the easement next to you!! Walking distance to the pool!! Recently installed gutter guards! Tarrington is a wonderful community with access to the James River, a clubhouse with a fitness center, swimming pool complex, playground, neighborhood events and so much more!!
Zillow last checked: 8 hours ago
Listing updated: March 13, 2025 at 01:00pm
Listed by:
Amy Rosencrance agentservices@penfedrealty.com,
BHHS PenFed Realty
Bought with:
Faith Greenwood, 0225075646
Long & Foster REALTORS
Source: CVRMLS,MLS#: 2414107 Originating MLS: Central Virginia Regional MLS
Originating MLS: Central Virginia Regional MLS
Facts & features
Interior
Bedrooms & bathrooms
- Bedrooms: 5
- Bathrooms: 4
- Full bathrooms: 3
- 1/2 bathrooms: 1
Primary bedroom
- Description: Newer Carpet, 11'x11' Closet
- Level: Second
- Dimensions: 17.0 x 18.0
Bedroom 2
- Description: Newer Carpet
- Level: Second
- Dimensions: 12.0 x 12.0
Bedroom 3
- Description: Newer Carpet, Window Seat
- Level: Second
- Dimensions: 15.0 x 11.0
Bedroom 4
- Description: Newer Carpet
- Level: Second
- Dimensions: 12.0 x 12.0
Bedroom 5
- Description: LVF, two large closets
- Level: Basement
- Dimensions: 17.0 x 16.0
Dining room
- Description: Hwd Fl, Cr Mldg, Chair Rail
- Level: First
- Dimensions: 12.0 x 12.0
Family room
- Description: Hwd Floors, Stone Fireplace
- Level: First
- Dimensions: 18.0 x 16.0
Foyer
- Description: Hwd Floors, Cr Molding
- Level: First
- Dimensions: 10.0 x 9.0
Other
- Description: Shower
- Level: Basement
Other
- Description: Tub & Shower
- Level: Second
Half bath
- Level: First
Kitchen
- Description: Hwd Fl, Island, Granite, Gas Stove
- Level: First
- Dimensions: 19.0 x 16.0
Laundry
- Description: Washer/Dryer; spacious
- Level: Second
- Dimensions: 9.0 x 6.0
Office
- Description: Hwd Floors
- Level: First
- Dimensions: 13.0 x 10.0
Recreation
- Description: LVF, Fr Doors to Patio, Storage Room
- Level: Basement
- Dimensions: 30.0 x 14.0
Heating
- Forced Air, Natural Gas, Zoned
Cooling
- Central Air, Zoned
Appliances
- Included: Dryer, Dishwasher, Gas Cooking, Disposal, Gas Water Heater, Microwave, Oven, Stove, Washer
Features
- Bathroom Rough-In, Ceiling Fan(s), Eat-in Kitchen, French Door(s)/Atrium Door(s), Fireplace, Granite Counters, High Ceilings, Kitchen Island, Pantry, Recessed Lighting, Walk-In Closet(s)
- Flooring: Partially Carpeted, Tile, Wood
- Doors: French Doors
- Basement: Full
- Attic: Expandable,Walk-up
- Number of fireplaces: 1
- Fireplace features: Gas, Stone
Interior area
- Total interior livable area: 4,767 sqft
- Finished area above ground: 3,786
- Finished area below ground: 981
Property
Parking
- Total spaces: 2
- Parking features: Attached, Garage, Garage Door Opener, Garage Faces Rear, Garage Faces Side
- Attached garage spaces: 2
Features
- Levels: Three Or More
- Stories: 3
- Patio & porch: Deck, Front Porch
- Exterior features: Sprinkler/Irrigation
- Pool features: None, Community
- Fencing: None
Lot
- Features: Cul-De-Sac
Details
- Parcel number: 734724248000000
- Zoning description: R25
Construction
Type & style
- Home type: SingleFamily
- Architectural style: Transitional
- Property subtype: Single Family Residence
Materials
- Brick, Drywall, Frame, HardiPlank Type
- Roof: Composition
Condition
- Resale
- New construction: No
- Year built: 2015
Utilities & green energy
- Sewer: Public Sewer
- Water: Public
Community & neighborhood
Community
- Community features: Clubhouse, Community Pool, Fitness, Home Owners Association, Playground, Park, Pool, Sports Field, Trails/Paths
Location
- Region: Midlothian
- Subdivision: Tarrington
HOA & financial
HOA
- Has HOA: Yes
- HOA fee: $990 annually
- Amenities included: Landscaping, Management
- Services included: Common Areas, Pool(s), Recreation Facilities
Other
Other facts
- Ownership: Individuals
- Ownership type: Sole Proprietor
Price history
| Date | Event | Price |
|---|---|---|
| 8/15/2024 | Sold | $739,900$155/sqft |
Source: | ||
| 6/28/2024 | Pending sale | $739,900$155/sqft |
Source: | ||
| 6/28/2024 | Price change | $739,900-6.2%$155/sqft |
Source: | ||
| 6/14/2024 | Listed for sale | $789,000+50.3%$166/sqft |
Source: | ||
| 7/24/2020 | Sold | $525,000$110/sqft |
Source: | ||
Public tax history
| Year | Property taxes | Tax assessment |
|---|---|---|
| 2025 | $6,123 +5.5% | $688,000 +6.7% |
| 2024 | $5,801 +8% | $644,600 +9.2% |
| 2023 | $5,371 +3% | $590,200 +4.1% |
Find assessor info on the county website
Neighborhood: 23113
Nearby schools
GreatSchools rating
- 6/10Robious Elementary SchoolGrades: PK-5Distance: 1.7 mi
- 7/10Robious Middle SchoolGrades: 6-8Distance: 1.7 mi
- 6/10James River High SchoolGrades: 9-12Distance: 0.9 mi
Schools provided by the listing agent
- Elementary: Robious
- Middle: Robious
- High: James River
Source: CVRMLS. This data may not be complete. We recommend contacting the local school district to confirm school assignments for this home.
Get a cash offer in 3 minutes
Find out how much your home could sell for in as little as 3 minutes with a no-obligation cash offer.
Estimated market value
$767,800
Get a cash offer in 3 minutes
Find out how much your home could sell for in as little as 3 minutes with a no-obligation cash offer.
Estimated market value
$767,800

