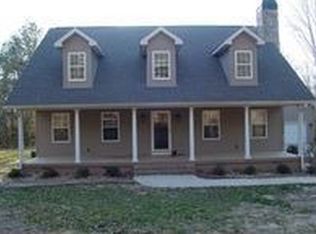Closed
Zestimate®
$440,000
12701 State Highway 96 E, Fort Valley, GA 31030
5beds
2,871sqft
Single Family Residence
Built in 1978
12.54 Acres Lot
$440,000 Zestimate®
$153/sqft
$2,567 Estimated rent
Home value
$440,000
Estimated sales range
Not available
$2,567/mo
Zestimate® history
Loading...
Owner options
Explore your selling options
What's special
Discover the perfect blend of comfort, space, and convenience with this 2,871sq. ft. home, beautifully situated on 12.54 acres of land. Whether you're looking for a private retreat, a place for your horses, or a home with ample workshop space, this property has it all!?? Property Features: Spacious 2-Story Home - 4 Bedrooms, 3 1/2Bathrooms. Large bedrooms, LVP flooring throughout, and an inviting layout Newer Roof - Recently updated on both the house and the 4-bay garage/workshop Dual HVAC Systems -Efficient climate control with two AC units Expansive 26x46 Workshop - 4bays, wired for power, perfect for projects or storage Two Stocked Ponds - Enjoy fishing right on your property Fenced Pasture - Ready for horses, featuring lush Timothy and Alfalfa grass. Prime Location: Conveniently located with quick access to I-75, this home offers a peaceful, private setting without sacrificing convenience. Don't miss your chance to own this slice of Middle Georgia paradise! Schedule a showing today!
Zillow last checked: 8 hours ago
Listing updated: September 29, 2025 at 07:06am
Listed by:
Adriana Dale 478-955-4516,
Fickling & Company
Bought with:
Elissa Lamendola, 435843
Southern Classic Realtors
Source: GAMLS,MLS#: 10475568
Facts & features
Interior
Bedrooms & bathrooms
- Bedrooms: 5
- Bathrooms: 4
- Full bathrooms: 3
- 1/2 bathrooms: 1
- Main level bathrooms: 1
- Main level bedrooms: 1
Dining room
- Features: Separate Room
Heating
- Heat Pump
Cooling
- Central Air
Appliances
- Included: Dishwasher, Oven/Range (Combo), Refrigerator
- Laundry: Other
Features
- Double Vanity, Separate Shower, Entrance Foyer
- Flooring: Other
- Basement: None
- Has fireplace: Yes
- Fireplace features: Living Room, Wood Burning Stove
Interior area
- Total structure area: 2,871
- Total interior livable area: 2,871 sqft
- Finished area above ground: 2,871
- Finished area below ground: 0
Property
Parking
- Parking features: Carport, Garage
- Has garage: Yes
- Has carport: Yes
Features
- Levels: Two
- Stories: 2
- Exterior features: Water Feature
- Waterfront features: Pond
Lot
- Size: 12.54 Acres
- Features: Other, Pasture
Details
- Additional structures: Outbuilding, Workshop
- Parcel number: 050C 018
Construction
Type & style
- Home type: SingleFamily
- Architectural style: Other
- Property subtype: Single Family Residence
Materials
- Other
- Roof: Composition
Condition
- Resale
- New construction: No
- Year built: 1978
Utilities & green energy
- Sewer: Septic Tank
- Water: Well
- Utilities for property: Electricity Available
Community & neighborhood
Community
- Community features: None
Location
- Region: Fort Valley
- Subdivision: none
Other
Other facts
- Listing agreement: Exclusive Right To Sell
- Listing terms: Cash,Conventional,FHA,USDA Loan,VA Loan
Price history
| Date | Event | Price |
|---|---|---|
| 9/26/2025 | Sold | $440,000-16.2%$153/sqft |
Source: | ||
| 9/12/2025 | Pending sale | $525,000$183/sqft |
Source: CGMLS #251599 | ||
| 9/10/2025 | Contingent | $525,000$183/sqft |
Source: CGMLS #251599 | ||
| 9/10/2025 | Pending sale | $525,000$183/sqft |
Source: | ||
| 9/10/2025 | Listed for sale | $525,000$183/sqft |
Source: | ||
Public tax history
Tax history is unavailable.
Neighborhood: 31030
Nearby schools
GreatSchools rating
- 3/10Kay Road ElementaryGrades: PK-5Distance: 4.7 mi
- 6/10Fort Valley Middle SchoolGrades: 6-8Distance: 9.2 mi
- 4/10Peach County High SchoolGrades: 9-12Distance: 5.5 mi
Schools provided by the listing agent
- Elementary: Kay Road
- Middle: Fort Valley
- High: Peach County
Source: GAMLS. This data may not be complete. We recommend contacting the local school district to confirm school assignments for this home.

Get pre-qualified for a loan
At Zillow Home Loans, we can pre-qualify you in as little as 5 minutes with no impact to your credit score.An equal housing lender. NMLS #10287.
