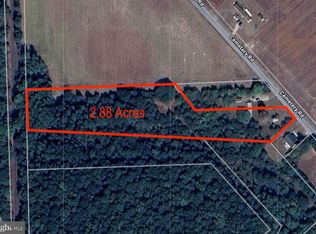Sold for $275,000
$275,000
12702 Cemetery Rd, Ellendale, DE 19941
3beds
1,232sqft
Single Family Residence
Built in 2007
9,583 Square Feet Lot
$298,000 Zestimate®
$223/sqft
$2,022 Estimated rent
Home value
$298,000
$283,000 - $313,000
$2,022/mo
Zestimate® history
Loading...
Owner options
Explore your selling options
What's special
Three bedroom, two bath home featuring one level living and tucked away on a quiet and peaceful street in Ellendale. Before entering the home, you are welcomed with the recently constructed front porch offering the perfect spot to enjoy your morning coffee. Enter the home into a spacious family which connects to the eat in kitchen featuring an island, recessed lights, brick backsplash and newer Samsung stainless steel dishwasher, microwave, refrigerator and Bluetooth compatible stove. Other improvements include crown moldings, newer water heater, Samsung washer and dryer, ceiling fans in all bedrooms and family room, floored attic, fully fenced in back yard, concrete patio for outdoor entertaining and shed. All of this on a quiet street with NO HOA restrictions and just minutes from the neighboring towns on Milton and Milford. Must See!
Zillow last checked: 8 hours ago
Listing updated: September 20, 2023 at 09:28am
Listed by:
CHRISTINA ANTONIOLI 302-542-9152,
Long & Foster Real Estate, Inc.,
Co-Listing Agent: Laurie Mcfaul 443-254-1863,
Long & Foster Real Estate, Inc.
Bought with:
Rita Conde, RA0003518
BHHS Fox & Roach-Christiana
Source: Bright MLS,MLS#: DESU2043688
Facts & features
Interior
Bedrooms & bathrooms
- Bedrooms: 3
- Bathrooms: 2
- Full bathrooms: 2
- Main level bathrooms: 2
- Main level bedrooms: 3
Basement
- Area: 0
Heating
- Heat Pump, Electric
Cooling
- Central Air, Electric
Appliances
- Included: Microwave, Dishwasher, Dryer, Oven/Range - Electric, Refrigerator, Washer, Electric Water Heater
- Laundry: Main Level
Features
- Ceiling Fan(s), Dining Area, Entry Level Bedroom, Open Floorplan, Kitchen Island, Primary Bath(s), Kitchen - Table Space
- Flooring: Carpet, Vinyl
- Windows: Window Treatments
- Has basement: No
- Has fireplace: No
Interior area
- Total structure area: 1,232
- Total interior livable area: 1,232 sqft
- Finished area above ground: 1,232
- Finished area below ground: 0
Property
Parking
- Parking features: Driveway
- Has uncovered spaces: Yes
Accessibility
- Accessibility features: 2+ Access Exits, Accessible Hallway(s)
Features
- Levels: One
- Stories: 1
- Patio & porch: Patio, Porch
- Pool features: None
- Fencing: Chain Link,Back Yard
- Has view: Yes
- View description: Trees/Woods
- Frontage length: Road Frontage: 80
Lot
- Size: 9,583 sqft
- Dimensions: 80.00 x 120.00
- Features: Cleared, Landscaped, Level, Open Lot, Private, Rural
Details
- Additional structures: Above Grade, Below Grade, Outbuilding
- Parcel number: 23027.0017.00
- Zoning: AR-1
- Special conditions: Standard
Construction
Type & style
- Home type: SingleFamily
- Architectural style: Ranch/Rambler
- Property subtype: Single Family Residence
Materials
- Frame, Aluminum Siding
- Foundation: Block, Crawl Space
- Roof: Asphalt
Condition
- New construction: No
- Year built: 2007
Utilities & green energy
- Electric: 200+ Amp Service
- Sewer: Public Sewer
- Water: Well
- Utilities for property: Cable Available, Electricity Available
Community & neighborhood
Location
- Region: Ellendale
- Subdivision: None Available
Other
Other facts
- Listing agreement: Exclusive Right To Sell
- Listing terms: Conventional,FHA,USDA Loan,VA Loan,Cash
- Ownership: Fee Simple
Price history
| Date | Event | Price |
|---|---|---|
| 9/20/2023 | Sold | $275,000-3.5%$223/sqft |
Source: | ||
| 8/12/2023 | Pending sale | $285,000$231/sqft |
Source: | ||
| 6/28/2023 | Listed for sale | $285,000+64.7%$231/sqft |
Source: | ||
| 11/6/2019 | Sold | $173,000+0.1%$140/sqft |
Source: Public Record Report a problem | ||
| 8/2/2019 | Listing removed | $172,900$140/sqft |
Source: JC Realty Inc #DESU143792 Report a problem | ||
Public tax history
| Year | Property taxes | Tax assessment |
|---|---|---|
| 2024 | $723 -8.2% | $12,400 |
| 2023 | $787 +0.6% | $12,400 +3.8% |
| 2022 | $782 -0.9% | $11,950 |
Find assessor info on the county website
Neighborhood: 19941
Nearby schools
GreatSchools rating
- NAMorris (Evelyn I.) Early ChildhoodGrades: PK-KDistance: 3.9 mi
- 3/10Milford Central AcademyGrades: 6-8Distance: 8.2 mi
- 5/10Milford Senior High SchoolGrades: 9-12Distance: 8.1 mi
Schools provided by the listing agent
- District: Milford
Source: Bright MLS. This data may not be complete. We recommend contacting the local school district to confirm school assignments for this home.
Get pre-qualified for a loan
At Zillow Home Loans, we can pre-qualify you in as little as 5 minutes with no impact to your credit score.An equal housing lender. NMLS #10287.
Sell for more on Zillow
Get a Zillow Showcase℠ listing at no additional cost and you could sell for .
$298,000
2% more+$5,960
With Zillow Showcase(estimated)$303,960
