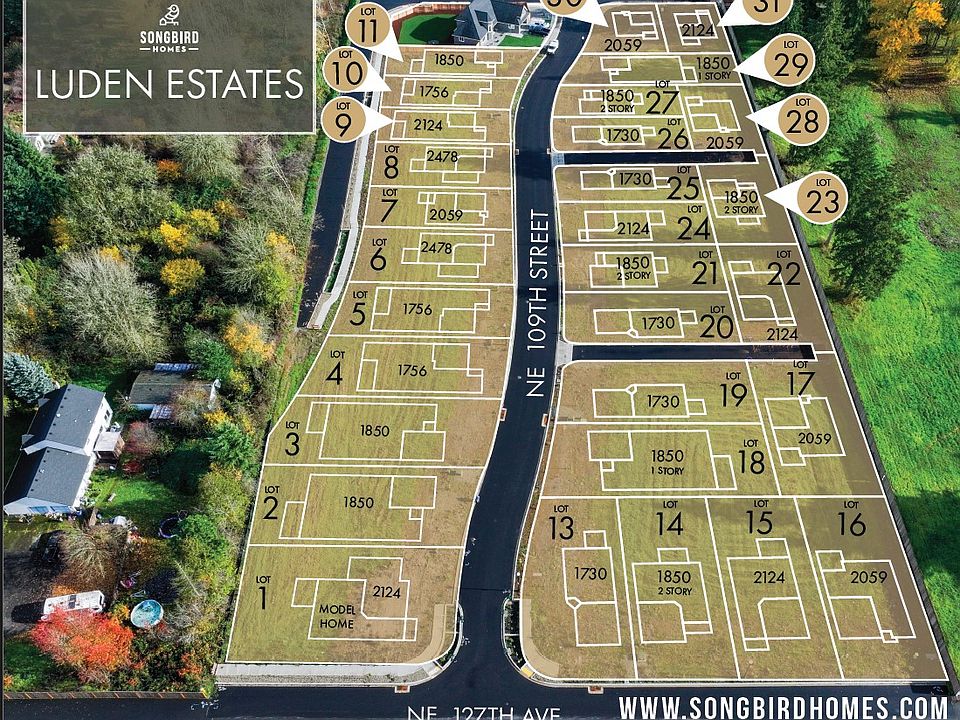While others cut corners, we build with care. This 4-bedroom, 2.5-bath home offers 2,124 sq. ft. of well-designed space with a fully finished 3-car garage and opener included. The open-concept great room features custom built-ins and an electric fireplace for cozy fall evenings. The kitchen includes quartz countertops, custom cabinetry, a spacious island, pantry, and sleek finishes. Upstairs, the primary suite is a retreat with a soaking tub and tiled walk-in shower, while three additional bedrooms offer space for guests, work, or hobbies. Outside, enjoy a covered patio and a fully fenced, landscaped, and irrigated backyard—perfect for crisp autumn days. This is the builder's model home and it has a 3-car garage...the only one in the neighborhood and includes your washer dryer and refrigerator as well as blinds throughout. GREAT NEWS! #1 No HOA. #2 Builder incentives plus preferred lender incentives add up to VERY low interest rate options, covering closing costs, and maybe more! Quality, included upgrades, and value are all included—schedule your tour today.
Active
$649,900
12702 NE 109th St, Vancouver, WA 98682
4beds
2,124sqft
Residential, Single Family Residence
Built in 2024
-- sqft lot
$-- Zestimate®
$306/sqft
$-- HOA
What's special
Covered patioElectric fireplaceSleek finishesSpacious islandPrimary suiteSoaking tubTiled walk-in shower
- 70 days |
- 274 |
- 22 |
Zillow last checked: 8 hours ago
Listing updated: November 28, 2025 at 10:30am
Listed by:
Susan Gregory 360-836-4408,
Wayne Kankelberg Real Estate, LLC
Source: RMLS (OR),MLS#: 606858165
Travel times
Schedule tour
Open house
Facts & features
Interior
Bedrooms & bathrooms
- Bedrooms: 4
- Bathrooms: 3
- Full bathrooms: 2
- Partial bathrooms: 1
- Main level bathrooms: 1
Rooms
- Room types: Bedroom 4, Laundry, Bedroom 2, Bedroom 3, Dining Room, Family Room, Kitchen, Living Room, Primary Bedroom
Primary bedroom
- Features: Double Sinks, Soaking Tub, Suite, Walkin Closet, Walkin Shower
- Level: Upper
- Area: 221
- Dimensions: 17 x 13
Bedroom 2
- Level: Upper
- Area: 110
- Dimensions: 11 x 10
Bedroom 3
- Level: Upper
- Area: 132
- Dimensions: 12 x 11
Bedroom 4
- Level: Upper
- Area: 132
- Dimensions: 12 x 11
Dining room
- Level: Main
- Area: 121
- Dimensions: 11 x 11
Kitchen
- Features: Dishwasher, Microwave, Free Standing Range
- Level: Main
Heating
- Forced Air, Heat Pump
Cooling
- Heat Pump
Appliances
- Included: Dishwasher, Free-Standing Range, Free-Standing Refrigerator, Microwave, Plumbed For Ice Maker, Stainless Steel Appliance(s), Electric Water Heater, Tank Water Heater
- Laundry: Laundry Room
Features
- Ceiling Fan(s), High Ceilings, High Speed Internet, Soaking Tub, Double Vanity, Suite, Walk-In Closet(s), Walkin Shower, Kitchen Island, Pantry, Quartz
- Flooring: Wall to Wall Carpet
- Windows: Double Pane Windows, Vinyl Frames
- Basement: Crawl Space
- Number of fireplaces: 1
- Fireplace features: Electric
Interior area
- Total structure area: 2,124
- Total interior livable area: 2,124 sqft
Video & virtual tour
Property
Parking
- Total spaces: 3
- Parking features: Garage Door Opener, Attached
- Attached garage spaces: 3
Features
- Levels: Two
- Stories: 2
- Patio & porch: Covered Patio
- Exterior features: Yard
- Fencing: Fenced
Lot
- Features: Corner Lot, Level, Sprinkler, SqFt 5000 to 6999
Details
- Parcel number: 986065383
Construction
Type & style
- Home type: SingleFamily
- Property subtype: Residential, Single Family Residence
Materials
- Cement Siding
- Foundation: Concrete Perimeter
- Roof: Composition
Condition
- New Construction
- New construction: Yes
- Year built: 2024
Details
- Builder name: Songbird Homes
- Warranty included: Yes
Utilities & green energy
- Sewer: Public Sewer
- Water: Public
- Utilities for property: Cable Connected
Community & HOA
Community
- Subdivision: Luden Estates
HOA
- Has HOA: No
Location
- Region: Vancouver
Financial & listing details
- Price per square foot: $306/sqft
- Tax assessed value: $589,906
- Annual tax amount: $4,986
- Date on market: 9/20/2025
- Listing terms: Cash,Conventional,FHA,VA Loan
- Road surface type: Paved
About the community
Incentives from Builder for interest rate buy downs, closing costs and upgrades. Limited Time Only. Some restrictions apply.
Luden Estates is a brand new community now open in South Brush Prairie in Vancouver, Washington with 30 homesites. Lots range in size from 4,330-6,442 square feet. We offer plans with 1,730-2,478 square feet on one or two levels. No need to haggle for a truly move-in-ready home. We include features that other builders call "upgrades" ie. landscaping with sprinklers front AND back, a fence, LVP flooring, Quartz in the kitchen and baths. Also available is our new Budget Smart finish package for our budget-conscious buyers for prices in the $500s.

12702 NE 109th St, Vancouver, WA 98682
Source: Songbird Homes
