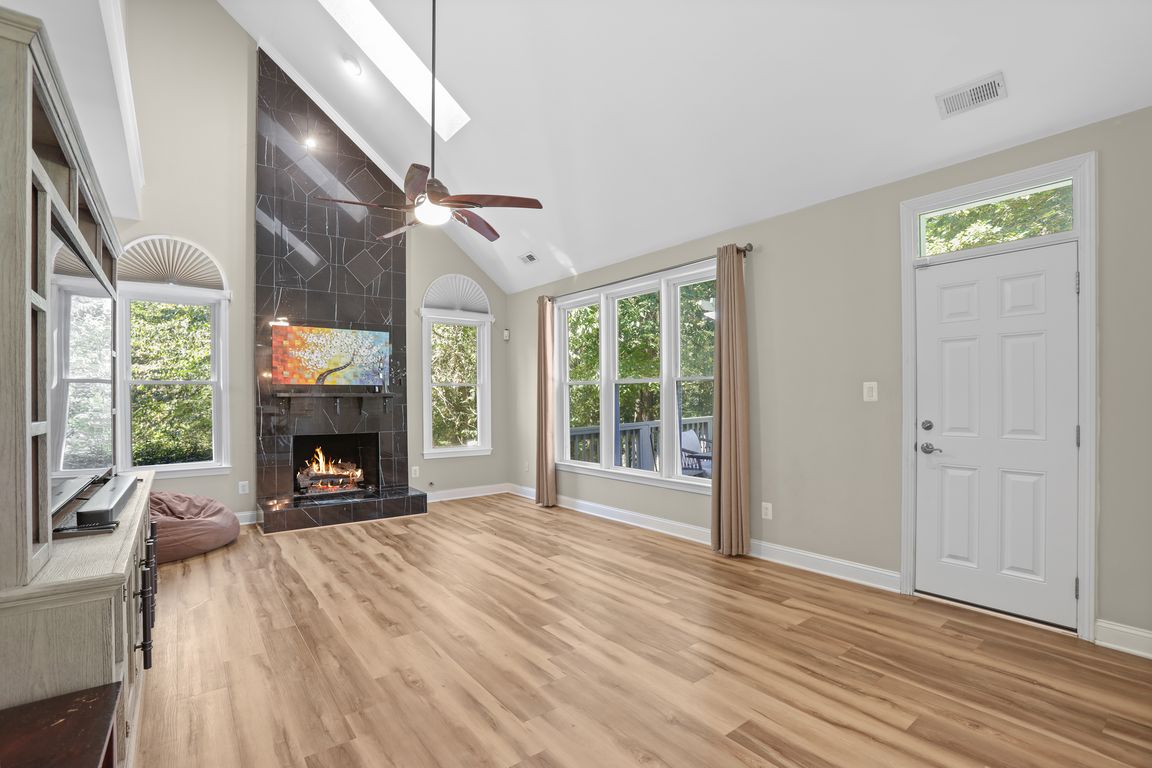
For sale
$699,000
5beds
4,728sqft
12703 Banner Plantation Dr, Fredericksburg, VA 22407
5beds
4,728sqft
Single family residence
Built in 1990
1.77 Acres
2 Attached garage spaces
$148 price/sqft
$500 annually HOA fee
What's special
Cozy family roomSerene viewsPrivate oasisAsphalt drivewayInviting floor planAttached side-entry garageOpen concept feel
Awesome location in a beautiful private community with great schools!! Nestled in the serene community of Banner Plantation, this exquisite Colonial residence offers a harmonious blend of luxury and comfort, set on a sprawling 1.77-acre lot that backs to lush trees, providing a tranquil retreat from the hustle and bustle of ...
- 1 day |
- 481 |
- 31 |
Source: Bright MLS,MLS#: VASP2036554
Travel times
Family Room
Kitchen
Primary Bedroom
Zillow last checked: 7 hours ago
Listing updated: October 08, 2025 at 05:11pm
Listed by:
John Myers 540-273-0700,
RE/MAX Supercenter
Source: Bright MLS,MLS#: VASP2036554
Facts & features
Interior
Bedrooms & bathrooms
- Bedrooms: 5
- Bathrooms: 4
- Full bathrooms: 3
- 1/2 bathrooms: 1
- Main level bathrooms: 1
Rooms
- Room types: Dining Room, Primary Bedroom, Sitting Room, Bedroom 2, Bedroom 3, Bedroom 4, Bedroom 5, Kitchen, Game Room, Family Room, Breakfast Room, Exercise Room, Office, Media Room, Bathroom 1, Bathroom 2, Bonus Room, Primary Bathroom, Half Bath
Primary bedroom
- Features: Attached Bathroom
- Level: Upper
- Area: 252 Square Feet
- Dimensions: 18 x 14
Bedroom 2
- Level: Upper
- Area: 156 Square Feet
- Dimensions: 12 x 13
Bedroom 3
- Level: Upper
- Area: 144 Square Feet
- Dimensions: 12 x 12
Bedroom 4
- Level: Upper
- Area: 360 Square Feet
- Dimensions: 20 x 18
Bedroom 5
- Level: Upper
Primary bathroom
- Features: Bathroom - Walk-In Shower, Soaking Tub, Granite Counters, Double Sink, Flooring - Ceramic Tile
- Level: Upper
- Area: 130 Square Feet
- Dimensions: 10 x 13
Bathroom 1
- Features: Bathroom - Walk-In Shower, Flooring - Ceramic Tile
- Level: Lower
- Area: 54 Square Feet
- Dimensions: 9 x 6
Bathroom 2
- Features: Flooring - Tile/Brick, Bathroom - Walk-In Shower, Granite Counters, Double Sink
- Level: Upper
- Area: 78 Square Feet
- Dimensions: 13 x 6
Bonus room
- Features: Primary Bedroom - Sitting Area, Walk-In Closet(s)
- Level: Upper
- Area: 300 Square Feet
- Dimensions: 15 x 20
Breakfast room
- Level: Main
- Area: 140 Square Feet
- Dimensions: 10 x 14
Dining room
- Features: Flooring - HardWood
- Level: Main
- Area: 168 Square Feet
- Dimensions: 14 x 12
Exercise room
- Features: Flooring - Tile/Brick
- Level: Lower
- Area: 468 Square Feet
- Dimensions: 36 x 13
Family room
- Features: Fireplace - Gas, Flooring - HardWood
- Level: Main
- Area: 260 Square Feet
- Dimensions: 20 x 13
Game room
- Features: Flooring - Tile/Brick
- Level: Lower
- Area: 168 Square Feet
- Dimensions: 12 x 14
Half bath
- Level: Main
Kitchen
- Features: Flooring - Luxury Vinyl Plank, Breakfast Nook, Granite Counters, Eat-in Kitchen, Kitchen - Gas Cooking, Pantry
- Level: Main
- Area: 350 Square Feet
- Dimensions: 25 x 14
Media room
- Features: Flooring - Ceramic Tile
- Level: Main
- Area: 315 Square Feet
- Dimensions: 15 x 21
Office
- Features: Flooring - Luxury Vinyl Plank, Built-in Features
- Level: Main
- Area: 132 Square Feet
- Dimensions: 12 x 11
Sitting room
- Level: Upper
- Area: 130 Square Feet
- Dimensions: 10 x 13
Heating
- Heat Pump, Natural Gas
Cooling
- Ceiling Fan(s), Central Air, Electric
Appliances
- Included: Microwave, Dishwasher, Disposal, Dryer, Humidifier, Oven, Refrigerator, Cooktop, Washer, Water Treat System, Gas Water Heater
- Laundry: Main Level
Features
- Breakfast Area, Ceiling Fan(s), Crown Molding, Curved Staircase, Dining Area, Family Room Off Kitchen, Open Floorplan, Kitchen - Gourmet, Primary Bath(s), Upgraded Countertops, 2 Story Ceilings, Vaulted Ceiling(s)
- Flooring: Carpet, Ceramic Tile, Laminate, Wood
- Windows: Window Treatments
- Basement: Connecting Stairway,Finished,Heated,Improved,Rear Entrance,Walk-Out Access,Windows
- Number of fireplaces: 1
Interior area
- Total structure area: 4,844
- Total interior livable area: 4,728 sqft
- Finished area above ground: 3,680
- Finished area below ground: 1,048
Video & virtual tour
Property
Parking
- Total spaces: 6
- Parking features: Garage Faces Side, Garage Door Opener, Asphalt, Attached, Driveway
- Attached garage spaces: 2
- Uncovered spaces: 4
- Details: Garage Sqft: 426
Accessibility
- Accessibility features: None
Features
- Levels: Three
- Stories: 3
- Patio & porch: Deck, Patio
- Pool features: None
- Fencing: Aluminum,Full
- Has view: Yes
- View description: Trees/Woods
Lot
- Size: 1.77 Acres
- Features: Backs to Trees, Corner Lot
Details
- Additional structures: Above Grade, Below Grade
- Parcel number: 12C146
- Zoning: RU
- Special conditions: Standard
Construction
Type & style
- Home type: SingleFamily
- Architectural style: Colonial
- Property subtype: Single Family Residence
Materials
- Brick Front, Vinyl Siding
- Foundation: Other
- Roof: Asphalt
Condition
- Very Good
- New construction: No
- Year built: 1990
Utilities & green energy
- Sewer: Septic Exists
- Water: Private
Community & HOA
Community
- Subdivision: Banner Plantation
HOA
- Has HOA: Yes
- Services included: Road Maintenance, Snow Removal, Trash
- HOA fee: $500 annually
Location
- Region: Fredericksburg
Financial & listing details
- Price per square foot: $148/sqft
- Tax assessed value: $652,300
- Annual tax amount: $4,747
- Date on market: 10/9/2025
- Listing agreement: Exclusive Right To Sell
- Ownership: Fee Simple