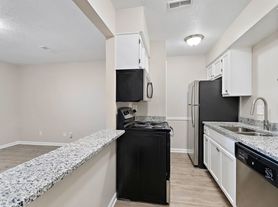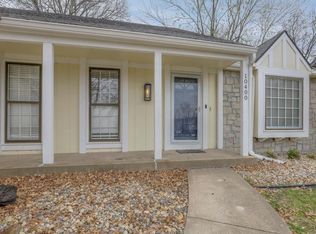NEW PRICE
Spacious home includes 4th non-conforming bedroom with its own bath!
Welcome to your next home! Step into the open-concept kitchen and living room, ideal for modern living and entertaining. A formal dining room provides space for family dinners or holiday gatherings. Just off the kitchen, you'll find a private deck overlooking the large, fenced backyard complete with mature shade trees for outdoor relaxation. Master suite with private bath.
Step into the open-concept kitchen and living room, ideal for modern living and entertaining. A formal dining room provides space for family dinners or holiday gatherings. Just off the kitchen, you'll find a private deck overlooking the large, fenced backyard complete with mature shade trees for outdoor relaxation.
Additional finished basement space adds valuable flexible space, including area perfect for a video room, exercise space, playroom, or hobby room the possibilities are endless!
Additional features include:
2-car attached garage
Close proximity to schools and parks
Plenty of natural light throughout
Central heat and air conditioning
Pet friendly (additional nonrefundable fee/rent for approved pet)
Don't miss this rare rental opportunity that blends comfort, space, and convenience.
18-month lease
House for rent
$2,295/mo
12703 W 66th Ter, Shawnee, KS 66216
3beds
2,228sqft
Price may not include required fees and charges.
Single family residence
Available now
-- Pets
-- A/C
-- Laundry
-- Parking
-- Heating
What's special
Formal dining roomFlexible spaceFinished basementPrivate deckMature shade treesLarge fenced backyard
- 43 days |
- -- |
- -- |
Travel times
Facts & features
Interior
Bedrooms & bathrooms
- Bedrooms: 3
- Bathrooms: 3
- Full bathrooms: 3
Interior area
- Total interior livable area: 2,228 sqft
Property
Parking
- Details: Contact manager
Details
- Parcel number: QP252000000115
Construction
Type & style
- Home type: SingleFamily
- Property subtype: Single Family Residence
Community & HOA
Location
- Region: Shawnee
Financial & listing details
- Lease term: Contact For Details
Price history
| Date | Event | Price |
|---|---|---|
| 9/30/2025 | Price change | $2,295-4.2%$1/sqft |
Source: Zillow Rentals | ||
| 9/23/2025 | Price change | $2,395-2.2%$1/sqft |
Source: Zillow Rentals | ||
| 9/17/2025 | Price change | $2,450-1.8%$1/sqft |
Source: Zillow Rentals | ||
| 9/2/2025 | Price change | $2,495-5.8%$1/sqft |
Source: Zillow Rentals | ||
| 8/25/2025 | Listed for rent | $2,650$1/sqft |
Source: Zillow Rentals | ||

