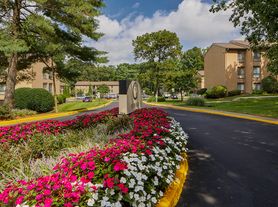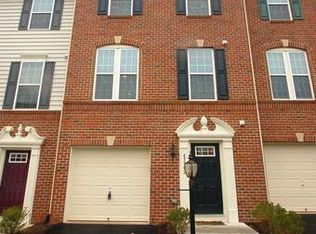Bright, cheerful, single-family split-level home in the heart of Fox Mill Estates. Newly remodeled and freshly painted. 4 bedrooms, 3 full baths, basement den. Remodeled kitchen, new flooring, new back patio, and a spacious, fully fenced back yard. Located in a wonderful neighborhood, right across the street from Fox Mill Elementary! 18-month lease preferred. Showings by appointment only.
Renters responsible for all utilities.
House for rent
Accepts Zillow applications
$3,600/mo
12704 Bradwell Rd, Herndon, VA 20171
4beds
1,792sqft
Price may not include required fees and charges.
Single family residence
Available now
Cats, dogs OK
Central air
In unit laundry
Attached garage parking
Heat pump
What's special
New flooringRemodeled kitchen
- 44 days
- on Zillow |
- -- |
- -- |
Travel times
Facts & features
Interior
Bedrooms & bathrooms
- Bedrooms: 4
- Bathrooms: 3
- Full bathrooms: 3
Heating
- Heat Pump
Cooling
- Central Air
Appliances
- Included: Dishwasher, Dryer, Microwave, Oven, Refrigerator, Washer
- Laundry: In Unit
Features
- Flooring: Carpet, Hardwood
Interior area
- Total interior livable area: 1,792 sqft
Property
Parking
- Parking features: Attached
- Has attached garage: Yes
- Details: Contact manager
Details
- Parcel number: 0254020460
Construction
Type & style
- Home type: SingleFamily
- Property subtype: Single Family Residence
Community & HOA
Location
- Region: Herndon
Financial & listing details
- Lease term: 1 Year
Price history
| Date | Event | Price |
|---|---|---|
| 9/29/2025 | Price change | $3,600-2.7%$2/sqft |
Source: Zillow Rentals | ||
| 9/20/2025 | Price change | $3,700-2.6%$2/sqft |
Source: Zillow Rentals | ||
| 9/11/2025 | Price change | $3,800-2.6%$2/sqft |
Source: Zillow Rentals | ||
| 9/10/2025 | Price change | $3,900-2.5%$2/sqft |
Source: Zillow Rentals | ||
| 8/29/2025 | Price change | $4,000+5.3%$2/sqft |
Source: Zillow Rentals | ||

