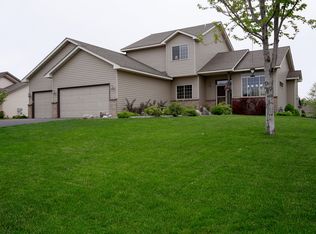Closed
$440,000
12705 Adeline Way, Rogers, MN 55374
5beds
2,842sqft
Single Family Residence
Built in 2001
0.36 Acres Lot
$443,200 Zestimate®
$155/sqft
$3,246 Estimated rent
Home value
$443,200
$403,000 - $488,000
$3,246/mo
Zestimate® history
Loading...
Owner options
Explore your selling options
What's special
Highest and Best due 4/28/24. Welcome to your dream home in the heart of Rogers! With five bedrooms and four bathrooms, this spacious home offers ample room for the whole family to spread out and relax. Featuring brand new windows throughout the entire home and new flooring and trim throughout the main level you will instantly feel at home. Storage will never be an issue with this home, as it provides plenty of closet space and storage solutions.
Entertain with ease in the open-concept living areas, where natural light floods the space, creating an inviting atmosphere for gatherings and everyday living. Take your gathering outside and enjoy your large deck or relax on your front porch/patio.
Conveniently located in a sought-after neighborhood, this home provides easy access to shopping, dining, entertainment, and top-rated schools. Don't miss your chance to make this your forever home – schedule your showing today and prepare to fall in love with everything this property has to offer!
Zillow last checked: 8 hours ago
Listing updated: June 23, 2025 at 10:12pm
Listed by:
Betsy M. Risk 612-201-6715,
Ashworth Real Estate
Bought with:
Jenna A Thuening
RE/MAX Results
Source: NorthstarMLS as distributed by MLS GRID,MLS#: 6524230
Facts & features
Interior
Bedrooms & bathrooms
- Bedrooms: 5
- Bathrooms: 4
- Full bathrooms: 2
- 3/4 bathrooms: 2
Bedroom 1
- Level: Upper
- Area: 180 Square Feet
- Dimensions: 15x12
Bedroom 2
- Level: Upper
- Area: 121 Square Feet
- Dimensions: 11x11
Bedroom 3
- Level: Upper
- Area: 121 Square Feet
- Dimensions: 11x11
Bedroom 4
- Level: Lower
- Area: 154 Square Feet
- Dimensions: 14x11
Bedroom 5
- Level: Basement
- Area: 192 Square Feet
- Dimensions: 16x12
Deck
- Level: Main
- Area: 330 Square Feet
- Dimensions: 22x15
Dining room
- Level: Main
- Area: 140 Square Feet
- Dimensions: 14x10
Family room
- Level: Lower
- Area: 476 Square Feet
- Dimensions: 28x17
Kitchen
- Level: Main
- Area: 117 Square Feet
- Dimensions: 13x9
Laundry
- Level: Main
- Area: 42 Square Feet
- Dimensions: 7x6
Living room
- Level: Main
- Area: 182 Square Feet
- Dimensions: 14x13
Heating
- Forced Air, Fireplace(s)
Cooling
- Central Air
Appliances
- Included: Dishwasher, Disposal, Dryer, Electric Water Heater, Exhaust Fan, Microwave, Range, Refrigerator, Stainless Steel Appliance(s), Washer
Features
- Basement: Crawl Space,Daylight,Finished,Storage Space,Sump Pump,Walk-Out Access
- Number of fireplaces: 1
- Fireplace features: Family Room, Gas, Insert
Interior area
- Total structure area: 2,842
- Total interior livable area: 2,842 sqft
- Finished area above ground: 1,434
- Finished area below ground: 1,126
Property
Parking
- Total spaces: 3
- Parking features: Attached, Asphalt, Garage Door Opener
- Attached garage spaces: 3
- Has uncovered spaces: Yes
- Details: Garage Dimensions (29x23), Garage Door Height (7)
Accessibility
- Accessibility features: Grab Bars In Bathroom
Features
- Levels: Four or More Level Split
- Patio & porch: Deck, Front Porch
- Pool features: None
- Fencing: None
Lot
- Size: 0.36 Acres
- Dimensions: 105 x 150
- Features: Wooded
Details
- Additional structures: Storage Shed
- Foundation area: 1434
- Parcel number: 2212023410044
- Zoning description: Residential-Single Family
Construction
Type & style
- Home type: SingleFamily
- Property subtype: Single Family Residence
Materials
- Block, Brick/Stone, Vinyl Siding
- Roof: Age Over 8 Years
Condition
- Age of Property: 24
- New construction: No
- Year built: 2001
Utilities & green energy
- Electric: Circuit Breakers, Power Company: Xcel Energy
- Gas: Natural Gas
- Sewer: City Sewer/Connected
- Water: City Water/Connected
- Utilities for property: Underground Utilities
Community & neighborhood
Location
- Region: Rogers
- Subdivision: Verstecker Acker 2nd Add
HOA & financial
HOA
- Has HOA: No
Price history
| Date | Event | Price |
|---|---|---|
| 6/21/2024 | Sold | $440,000$155/sqft |
Source: | ||
| 5/6/2024 | Pending sale | $440,000$155/sqft |
Source: | ||
| 4/26/2024 | Listed for sale | $440,000+52.2%$155/sqft |
Source: | ||
| 5/26/2016 | Sold | $289,000$102/sqft |
Source: | ||
| 3/4/2016 | Listed for sale | $289,000+9.3%$102/sqft |
Source: Home Avenue - FSBO #4686081 | ||
Public tax history
| Year | Property taxes | Tax assessment |
|---|---|---|
| 2025 | $5,888 +3% | $444,100 -1% |
| 2024 | $5,714 +4.8% | $448,600 -1% |
| 2023 | $5,451 +10.9% | $453,200 +6.6% |
Find assessor info on the county website
Neighborhood: 55374
Nearby schools
GreatSchools rating
- 8/10Rogers Elementary SchoolGrades: K-4Distance: 0.6 mi
- 9/10Rogers Middle SchoolGrades: 5-8Distance: 1.9 mi
- 10/10Rogers Senior High SchoolGrades: 9-12Distance: 2.1 mi
Get a cash offer in 3 minutes
Find out how much your home could sell for in as little as 3 minutes with a no-obligation cash offer.
Estimated market value
$443,200
Get a cash offer in 3 minutes
Find out how much your home could sell for in as little as 3 minutes with a no-obligation cash offer.
Estimated market value
$443,200
