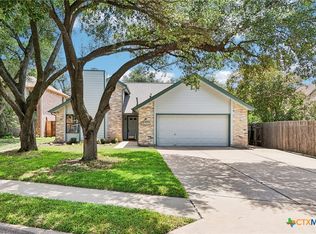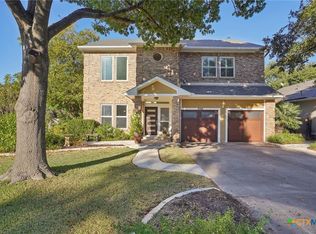Welcome to this beautifully updated 4-bedroom, 2.5-bathroom home with 2,236 sq ft in the highly desirable Hunter's Chase neighborhood, just minutes from the Domain and North Austin's shopping, dining, and entertainment. This home offers an open-concept layout with soaring ceilings and natural light throughout. The spacious living room flows seamlessly into the modern kitchen and dining area, perfect for daily living and entertaining. Upstairs, the primary suite provides a private retreat with a spa-like bathroom, soaking tub, and separate shower. Three additional bedrooms ensure comfort for family, guests, or a home office. Enjoy outdoor living with a tree-shaded patio and fenced backyard, ideal for relaxing or hosting gatherings. Key Features: 4 Bedrooms / 2.5 Bathrooms / 2,236 sq ft Open-concept floor plan with vaulted ceilings Modern kitchen and dining area Luxurious primary suite with spa-style bath Shaded patio & fenced backyard Attached garage School District: Round Rock ISD Pond Springs Elementary | Deerpark Middle | McNeil High Fees & Terms: $99 admin fee per lease $500 pet fee for first pet; $150 each additional pet $25 pet application fee (per pet) + pet screening required Resident Benefits Package: $34/month (pest control, air filter delivery, NSF fee waiver) This home combines style, comfort, and convenience in one of Austin's most sought-after neighborhoods. Don't miss it!
This property is off market, which means it's not currently listed for sale or rent on Zillow. This may be different from what's available on other websites or public sources.

