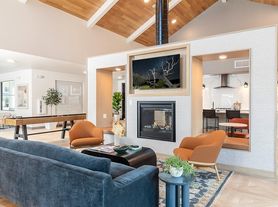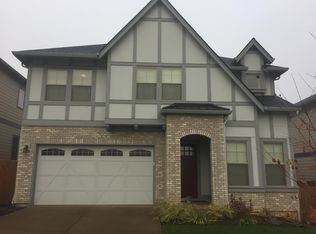Nestled in a quiet, safe, and walkable neighborhood, this 4-bedroom, 2.5-bathroom custom home is thoughtfully designed for corporate housing, insurance relocations, and families seeking a comfortable home base.
Located in Bull Mountain Tigard/Beaverton area, this spacious home provides everything you need to live, work, and relax in style.
From the moment you walk through the door, you're welcomed into a beautifully open-concept space where the kitchen, dining, and living areas flow effortlessly together perfect for lively gatherings, quiet moments, and everything in between. Step outside into the serene backyard, where a full-sized propane grill and a spacious outdoor dining set invites you to enjoy al fresco meals and relaxed evenings under the sky.
Thoughtfully furnished with a blend of comfort and style, each room has been curated to make you feel right at home. You'll find 4 bedrooms, including a generous master suite featuring its own full bathroom and 2 spacious walk-in closets - your private haven after a long day.
Need to catch up on work or simply enjoy a quiet moment? A dedicated office space upstairs offers the perfect setting for focus and productivity. Throughout the home, elegant finishes and warm details create a sophisticated, inviting atmosphere.
Every corner of this home has been prepared with care, with the hope that your stay here becomes a cherished part of your story. Welcome! You belong here, and we're so glad to host you.
SLEEPING ARRANGEMENTS:
Bedroom 1: King bed master suite with spacious full bathroom, 2 walk-in closets, and smart tv (upstairs - sleeps 2)
Bedroom 2: Two twin beds (upstairs - sleeps 2)
Bedroom 3: Queen bed (upstairs - sleeps 2)
Bedroom 4: Queen bed (upstairs - sleeps 2)
BATHROOMS:
Bathroom 1: Full bathroom with stand-up tile and glass door shower. Soaking tub. 2 sink vanity. Located inside Bedroom 1 (upstairs)
Bathroom 2: Full bathroom with stand-up tile shower. 1 sink vanity (downstairs)
Bathroom 3: Full bathroom with combination tub/stand-up tiled shower. 2 sink vanity (upstairs)
GENERAL AMENITIES
220V wall outlet in the garage is available for EV charging
Full-sized washer and dryer
Propane BBQ grill
Dedicated remote working office with monitors, ergonomic chairs, and adjustable stand-up desks
Exercise equipment: resistance bands, dumbbell set, yoga mats
Baby/kid-friendly: baby gate, pack-and-play crib, children's dinnerware, baby high chair
KITCHEN AMENITIES
Stainless steel fridge, electric stove with oven, dishwasher, and microwave
Fully stocked cookware, dinnerware, drinkware
Blender, rice cooker, drip coffee machine, kettle, plus more
PARKING:
The garage fits 2 cars and the driveway fits an additional 2 cars. Free and plentiful street parking is also available
SCHOOLS:
2.9 Miles to Hazeldale Elementary School
3.8 Miles to Highland Park Middle School
0.7 Miles to Mountainside High School
LOCATION:
Short walk/bike ride to countless food, drink, and entertainment options
2.3 Miles to groceries at New Seasons, Safeway, Whole Foods
2.3 Miles to Progress Ridge Town Square for shopping and entertainment
6.1 Miles to downtown Tigard
14 Miles to downtown Portland
27 Miles to Portland International Airport
Guest access
You will have private use to the entire property and all its amenities during your stay
House for rent
Accepts Zillow applications
$7,000/mo
12705 SW Pyramid Ter, Beaverton, OR 97007
4beds
2,120sqft
Price may not include required fees and charges.
Single family residence
Available now
Cats, small dogs OK
Central air
In unit laundry
Attached garage parking
Baseboard, wall furnace
What's special
Serene backyardElegant finishesFull-sized propane grillDedicated office spaceGenerous master suiteSpacious outdoor dining setSpacious walk-in closets
- 68 days |
- -- |
- -- |
Travel times
Facts & features
Interior
Bedrooms & bathrooms
- Bedrooms: 4
- Bathrooms: 3
- Full bathrooms: 2
- 1/2 bathrooms: 1
Heating
- Baseboard, Wall Furnace
Cooling
- Central Air
Appliances
- Included: Dishwasher, Dryer, Freezer, Microwave, Oven, Refrigerator, Washer
- Laundry: In Unit
Features
- Flooring: Carpet, Hardwood
- Furnished: Yes
Interior area
- Total interior livable area: 2,120 sqft
Property
Parking
- Parking features: Attached, Off Street
- Has attached garage: Yes
- Details: Contact manager
Features
- Exterior features: Heating system: Baseboard, Heating system: Wall
Details
- Parcel number: 2S201AD05700
Construction
Type & style
- Home type: SingleFamily
- Property subtype: Single Family Residence
Community & HOA
Location
- Region: Beaverton
Financial & listing details
- Lease term: 1 Month
Price history
| Date | Event | Price |
|---|---|---|
| 9/15/2025 | Listed for rent | $7,000$3/sqft |
Source: Zillow Rentals | ||
| 7/17/2023 | Sold | $686,474+3.5%$324/sqft |
Source: | ||
| 2/22/2023 | Pending sale | $662,990$313/sqft |
Source: | ||
| 1/17/2023 | Listed for sale | $662,990$313/sqft |
Source: | ||

