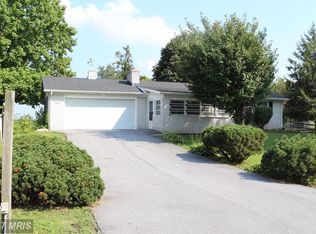Sold for $429,000
$429,000
12706 Spickler Rd, Clear Spring, MD 21722
3beds
1,644sqft
Single Family Residence
Built in 2024
1.03 Acres Lot
$436,000 Zestimate®
$261/sqft
$2,437 Estimated rent
Home value
$436,000
$384,000 - $497,000
$2,437/mo
Zestimate® history
Loading...
Owner options
Explore your selling options
What's special
Welcome to your newly built dream home! Beautifully crafted brick rancher offering modern comfort and classic style. Featuring 3 bedrooms, 2 baths, and nestled on a spacious 1.03-acre lot. With 1,644 sq.ft. of thoughtfully designed space, you'll love the open feel and flow of this home. Vinyl flooring throughout the main living space complements cozy carpet in the bedrooms, providing durability and comfort. Eat-in kitchen with an island, breakfast bar, ample cabinetry and table space. Primary bedroom with a walk-in closet and en suite. Benefit from a reverse osmosis water system for clean drinking water, and an interior sprinkler system for added safety. Attached 2-car garage includes a 120-volt hookup. Robust electrical system at 200 amp service to handle all your electrical needs. Includes a 10-year limited warranty from the builder, ensuring your investment is protected. Enjoy beautiful country views from every angle, offering a serene backdrop for everyday living. Don't miss your chance to make this stunning home your own! Schedule a showing today!
Zillow last checked: 8 hours ago
Listing updated: January 13, 2025 at 08:46am
Listed by:
Mary Llewellyn 301-992-5946,
The KW Collective,
Listing Team: The Llewellyn Group, Co-Listing Team: The Llewellyn Group,Co-Listing Agent: Lori Ann Gardenhour 240-520-6869,
The KW Collective
Bought with:
Michelle Hess, WVS180300395
EXP Realty, LLC
Source: Bright MLS,MLS#: MDWA2025368
Facts & features
Interior
Bedrooms & bathrooms
- Bedrooms: 3
- Bathrooms: 2
- Full bathrooms: 2
- Main level bathrooms: 2
- Main level bedrooms: 3
Basement
- Area: 0
Heating
- Heat Pump, Electric
Cooling
- Central Air, Electric
Appliances
- Included: Dishwasher, Exhaust Fan, Microwave, Cooktop, Water Treat System, Electric Water Heater
- Laundry: Hookup
Features
- Walk-In Closet(s), Open Floorplan, Eat-in Kitchen, Kitchen Island, Kitchen - Table Space, Primary Bath(s), Bathroom - Walk-In Shower, Bathroom - Tub Shower, Entry Level Bedroom
- Flooring: Carpet, Vinyl
- Has basement: No
- Has fireplace: No
Interior area
- Total structure area: 1,644
- Total interior livable area: 1,644 sqft
- Finished area above ground: 1,644
- Finished area below ground: 0
Property
Parking
- Total spaces: 4
- Parking features: Garage Faces Front, Garage Door Opener, Attached, Driveway
- Attached garage spaces: 2
- Uncovered spaces: 2
Accessibility
- Accessibility features: None
Features
- Levels: One
- Stories: 1
- Patio & porch: Porch
- Pool features: None
Lot
- Size: 1.03 Acres
- Features: Cleared, Rural
Details
- Additional structures: Above Grade, Below Grade
- Parcel number: 2223022427
- Zoning: A(R)
- Special conditions: Standard
Construction
Type & style
- Home type: SingleFamily
- Architectural style: Ranch/Rambler,Craftsman
- Property subtype: Single Family Residence
Materials
- Brick
- Foundation: Slab
- Roof: Architectural Shingle
Condition
- Excellent
- New construction: Yes
- Year built: 2024
Details
- Builder name: Oliver Homes
Utilities & green energy
- Electric: 200+ Amp Service
- Sewer: On Site Septic
- Water: Well
Community & neighborhood
Security
- Security features: Smoke Detector(s), Carbon Monoxide Detector(s), Fire Sprinkler System
Location
- Region: Clear Spring
- Subdivision: None Available
Other
Other facts
- Listing agreement: Exclusive Right To Sell
- Ownership: Fee Simple
Price history
| Date | Event | Price |
|---|---|---|
| 1/10/2025 | Sold | $429,000$261/sqft |
Source: | ||
| 12/13/2024 | Pending sale | $429,000$261/sqft |
Source: | ||
| 11/22/2024 | Price change | $429,000-4.7%$261/sqft |
Source: | ||
| 11/16/2024 | Price change | $450,000-5.3%$274/sqft |
Source: | ||
| 11/1/2024 | Listed for sale | $475,000+691.7%$289/sqft |
Source: | ||
Public tax history
| Year | Property taxes | Tax assessment |
|---|---|---|
| 2025 | $4,218 +780.5% | $405,600 +780.5% |
| 2024 | $479 +7.4% | $46,067 +7.4% |
| 2023 | $446 | $42,900 |
Find assessor info on the county website
Neighborhood: 21722
Nearby schools
GreatSchools rating
- 7/10Clear Spring Elementary SchoolGrades: PK-5Distance: 3.6 mi
- 8/10Clear Spring Middle SchoolGrades: 6-8Distance: 3.7 mi
- 7/10Clear Spring High SchoolGrades: 9-12Distance: 3.8 mi
Schools provided by the listing agent
- Elementary: Clear Spring
- Middle: Clear Spring
- High: Clear Spring
- District: Washington County Public Schools
Source: Bright MLS. This data may not be complete. We recommend contacting the local school district to confirm school assignments for this home.
Get pre-qualified for a loan
At Zillow Home Loans, we can pre-qualify you in as little as 5 minutes with no impact to your credit score.An equal housing lender. NMLS #10287.
