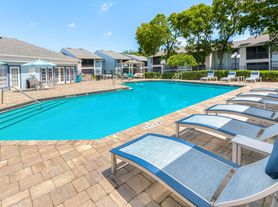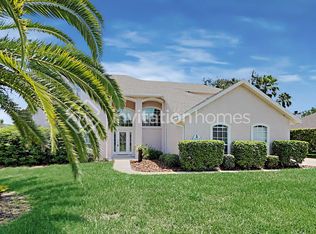Stunning Custom-Built Luxury Estate for Rent
3 Bedrooms | 3.5 Baths | 3,647 Sq Ft | 10-Car Garage | Private Gated Retreat
Step into sophistication and serenity with this exquisite custom-built estate, offering elegance, privacy, and resort-style living on a fully fenced, gated property. From the moment you arrive, the magnificent long drive, grand fountain, and stately stucco exterior set the tone for the refined living experience that awaits inside.
Enter through the glass front doors into a dramatic foyer with 20-foot ceilings, 20''x20'' stone flooring, and extensive crown molding throughout. Every detail has been thoughtfully designed for both beauty and function, with recessed lighting, surround sound, and smooth ceilings enhancing the luxurious ambiance.
The living room features a coffered ceiling and triple eight-foot sliders that open to the resort-style pool area. A formal dining room with bay window and designer lighting makes entertaining effortless. The family room boasts a gas fireplace with custom mantel and double sliders to the pool, creating seamless indoor-outdoor flow.
The chef's kitchen is a showpiece - complete with exotic granite countertops, top-of-the-line cabinetry, Monogram appliances, a five-burner gas range, tumbled stone backsplash, and a huge center island. A beveled glass bay window breakfast nook offers floor-to-ceiling views of the pool and lush, private patio.
The office features hardwood floors, crown molding, and double 8-foot French doors, perfect for working in style.
The primary suite is a true retreat with hardwood floors, tray ceiling, and a luxurious spa-inspired bathroom featuring stone floors, vessel sinks, glass countertops, a walk-in rain shower with pebble flooring, and a garden soaking tub. Dual walk-in closets provide ample storage.
Secondary bedrooms also feature 10-foot ceilings, new hardwood floors, and large closets, with a beautifully updated hall bath nearby.
Upstairs, an impressive custom movie theater awaits - complete with cinema lighting, built-in speakers, reclining theater seating, blackout draperies, and a pool table (included).
Outside, the pool area is pure paradise - a Pebble Tec pool with waterfall feature, tanning deck, custom landscaping, and a raised pergola for a striking visual centerpiece. The covered patio and exterior lighting create the perfect setting for entertaining or relaxing in complete privacy.
Car enthusiasts and hobbyists will love the attached 4-car garage with epoxy floors, plus a detached 6-car climate-controlled garage with two roll-up doors, seamless glass windows, and two additional storage rooms - ideal for a boat, RV, home gym, or workshop.
Located in an exclusive neighborhood of just 42 estate-sized lots, this home offers ultimate tranquility while being only 20 minutes to Jacksonville International Airport, 15 minutes to downtown, and just 20 minutes from the beach, with shopping, dining, and hospitals conveniently nearby.
Experience the luxury, privacy, and prestige of this remarkable home - a rare rental opportunity where every detail has been perfected.
House for rent
$7,000/mo
12707 Tennis Ct, Jacksonville, FL 32225
3beds
3,647sqft
Price may not include required fees and charges.
Singlefamily
Available now
Small dogs OK
Central air, electric, ceiling fan
Electric dryer hookup laundry
10 Attached garage spaces parking
Electric, central, fireplace
What's special
Gas fireplaceHuge center islandPebble tec poolExotic granite countertopsBeveled glass bay windowTumbled stone backsplashSmooth ceilings
- 2 days |
- -- |
- -- |
Travel times
Looking to buy when your lease ends?
Consider a first-time homebuyer savings account designed to grow your down payment with up to a 6% match & a competitive APY.
Facts & features
Interior
Bedrooms & bathrooms
- Bedrooms: 3
- Bathrooms: 4
- Full bathrooms: 3
- 1/2 bathrooms: 1
Rooms
- Room types: Breakfast Nook
Heating
- Electric, Central, Fireplace
Cooling
- Central Air, Electric, Ceiling Fan
Appliances
- Included: Dishwasher, Dryer, Microwave, Range, Refrigerator, Washer
- Laundry: Electric Dryer Hookup, In Unit, Lower Level, Washer Hookup
Features
- Breakfast Bar, Breakfast Nook, Built-in Features, Ceiling Fan(s), Eat-in Kitchen, Entrance Foyer, Guest Suite, His and Hers Closets, Kitchen Island, Master Downstairs, Open Floorplan, Pantry, Primary Bathroom -Tub with Separate Shower, Split Bedrooms, Vaulted Ceiling(s), Walk-In Closet(s)
- Has fireplace: Yes
Interior area
- Total interior livable area: 3,647 sqft
Property
Parking
- Total spaces: 10
- Parking features: Attached, Garage, Covered
- Has attached garage: Yes
- Details: Contact manager
Features
- Stories: 2
- Exterior features: Architecture Style: Traditional, Association Fees included in rent, Attached, Breakfast Bar, Breakfast Nook, Built-in Features, Ceiling Fan(s), Deck, Detached, Eat-in Kitchen, Electric Dryer Hookup, Entrance Foyer, Fire Pit, Front Porch, Garage, Garage Door Opener, Garbage included in rent, Gas, Gas Water Heater, Grounds Care included in rent, Guest Room, Guest Suite, Heating system: Central, Heating: Electric, His and Hers Closets, Ice Maker, In Ground, Kitchen Island, Lower Level, Master Downstairs, Open Floorplan, Pantry, Patio, Pool Maintenance included in rent, Pool Sweep, Primary Bathroom -Tub with Separate Shower, RV Access/Parking, Salt Water, Split Bedrooms, Vaulted Ceiling(s), Walk-In Closet(s), Washer Hookup, Water included in rent, Waterfall
Details
- Parcel number: 1602801006
Construction
Type & style
- Home type: SingleFamily
- Property subtype: SingleFamily
Condition
- Year built: 2009
Utilities & green energy
- Utilities for property: Garbage, Water
Community & HOA
Location
- Region: Jacksonville
Financial & listing details
- Lease term: Negotiable
Price history
| Date | Event | Price |
|---|---|---|
| 10/29/2025 | Listed for rent | $7,000$2/sqft |
Source: realMLS #2115443 | ||
| 3/7/2005 | Sold | $130,000+13%$36/sqft |
Source: Public Record | ||
| 2/13/2004 | Sold | $115,000+27.8%$32/sqft |
Source: Public Record | ||
| 5/22/2002 | Sold | $90,000$25/sqft |
Source: Public Record | ||

