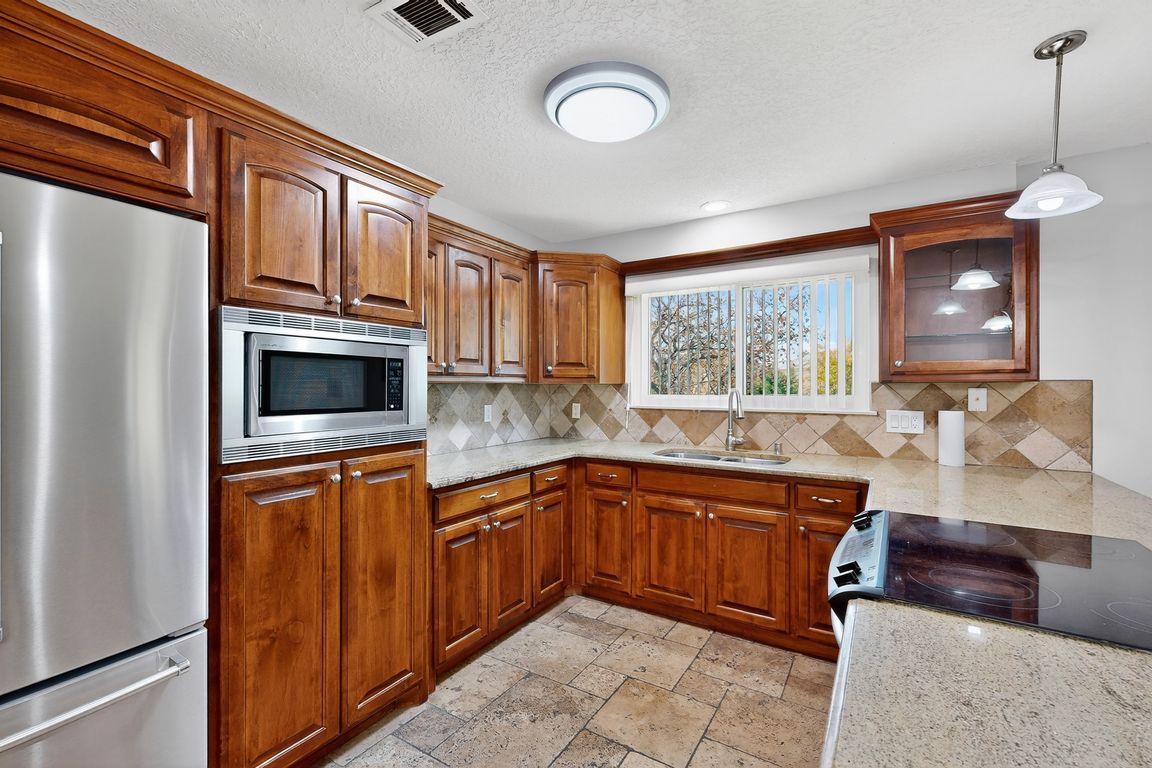Open: Sat 12pm-3pm

For salePrice cut: $5K (11/19)
$445,000
3beds
1,937sqft
12708 Punta De Vista Pl NE, Albuquerque, NM 87112
3beds
1,937sqft
Single family residence
Built in 1979
9,147 sqft
2 Attached garage spaces
$230 price/sqft
What's special
Redesigned kitchenNatural open spaceStainless steel appliancesGranite countertopsTile flooringCultured marble showerExtended back porch
Immaculate single-story home in the Foothills featuring beautiful city light and sunset views. This residence offers plenty of space with quality updates, including travertine and wood flooring. The redesigned kitchen showcases granite countertops, stainless steel appliances, custom cabinetry, and tile flooring. The hall bath has been upgraded with a cultured ...
- 36 days |
- 810 |
- 21 |
Likely to sell faster than
Source: SWMLS,MLS#: 1093331
Travel times
Living Room
Kitchen
Primary Bedroom
Zillow last checked: 8 hours ago
Listing updated: November 26, 2025 at 11:31am
Listed by:
Mike E Griffin 505-234-6536,
CENTURY 21 Camco Realty 505-292-2021
Source: SWMLS,MLS#: 1093331
Facts & features
Interior
Bedrooms & bathrooms
- Bedrooms: 3
- Bathrooms: 2
- 3/4 bathrooms: 2
Primary bedroom
- Level: Main
- Area: 208.64
- Dimensions: 12.8 x 16.3
Kitchen
- Level: Main
- Area: 113.46
- Dimensions: 12.2 x 9.3
Living room
- Level: Main
- Area: 354.96
- Dimensions: 13.6 x 26.1
Heating
- Central, Forced Air
Cooling
- Refrigerated
Appliances
- Included: Built-In Electric Range, Dishwasher, Microwave, Refrigerator
- Laundry: Washer Hookup, Electric Dryer Hookup, Gas Dryer Hookup
Features
- Breakfast Bar, Ceiling Fan(s), Dual Sinks, Multiple Living Areas, Main Level Primary
- Flooring: Carpet, Tile, Wood
- Windows: Double Pane Windows, Insulated Windows
- Has basement: No
- Number of fireplaces: 1
- Fireplace features: Custom
Interior area
- Total structure area: 1,937
- Total interior livable area: 1,937 sqft
Video & virtual tour
Property
Parking
- Total spaces: 2
- Parking features: Attached, Garage, Workshop in Garage
- Attached garage spaces: 2
Features
- Levels: One
- Stories: 1
- Patio & porch: Covered, Patio
- Exterior features: Private Yard
- Fencing: Wall
Lot
- Size: 9,147.6 Square Feet
Details
- Additional structures: Shed(s), Storage
- Parcel number: 102305933836021022
- Zoning description: R-1D*
Construction
Type & style
- Home type: SingleFamily
- Property subtype: Single Family Residence
Materials
- Frame, Stucco, Wood Siding
- Roof: Pitched,Shingle
Condition
- Resale
- New construction: No
- Year built: 1979
Utilities & green energy
- Sewer: Public Sewer
- Water: Public
- Utilities for property: Electricity Connected, Natural Gas Connected, Sewer Connected, Water Connected
Green energy
- Energy generation: None
Community & HOA
Location
- Region: Albuquerque
Financial & listing details
- Price per square foot: $230/sqft
- Tax assessed value: $252,901
- Annual tax amount: $3,303
- Date on market: 10/22/2025
- Cumulative days on market: 37 days
- Listing terms: Cash,Conventional,FHA,VA Loan