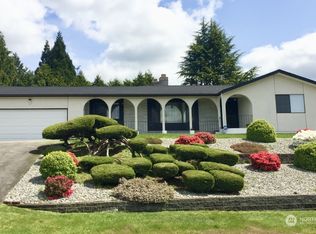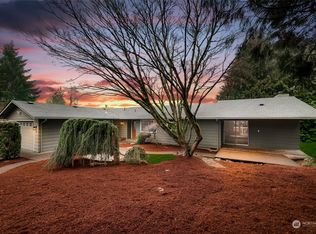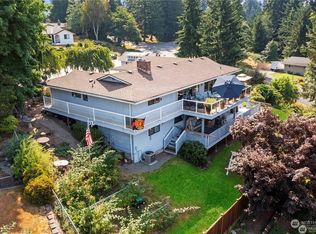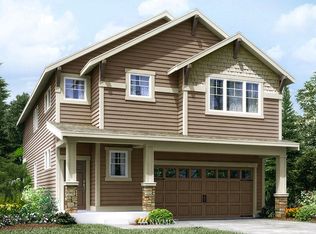Sold
Listed by:
David L. Hokenson,
Redfin
Bought with: Best Choice Network LLC
$585,000
12708 SE 258th Street, Kent, WA 98030
3beds
1,670sqft
Single Family Residence
Built in 1968
0.3 Acres Lot
$580,100 Zestimate®
$350/sqft
$3,034 Estimated rent
Home value
$580,100
$534,000 - $627,000
$3,034/mo
Zestimate® history
Loading...
Owner options
Explore your selling options
What's special
First Time on the Market Since 1968! This beautifully maintained mid-century rambler is making its debut after being lovingly cared for. Offering 1,670 sq ft of living space, spacious and inviting layout perfect for both everyday living & entertaining. Enjoy a large open living room, a separate family/dining area, and a cozy gas fireplace that's wired to operate during power outages. Kitchen w/ walk-in pantry & custom cabinets. Home includes 2.25 bathrooms & a generous primary suite w/private bath. Updates include a newer roof w/ leaf guard gutters. Park-like setting surrounding a large patio. Ample paved parking completes this wonderful property. Don’t miss this rare opportunity to own a true classic in a serene, established neighborhood!
Zillow last checked: 8 hours ago
Listing updated: July 07, 2025 at 04:02am
Offers reviewed: May 04
Listed by:
David L. Hokenson,
Redfin
Bought with:
Ricardo Campos, 137033
Best Choice Network LLC
Source: NWMLS,MLS#: 2367155
Facts & features
Interior
Bedrooms & bathrooms
- Bedrooms: 3
- Bathrooms: 3
- Full bathrooms: 1
- 3/4 bathrooms: 1
- 1/2 bathrooms: 1
- Main level bathrooms: 3
- Main level bedrooms: 3
Primary bedroom
- Level: Main
Bedroom
- Level: Main
Bedroom
- Level: Main
Bathroom three quarter
- Level: Main
Bathroom full
- Level: Main
Other
- Level: Main
Bonus room
- Level: Main
Dining room
- Level: Main
Entry hall
- Level: Main
Other
- Level: Main
Family room
- Level: Main
Living room
- Level: Main
Utility room
- Level: Main
Heating
- Fireplace, Forced Air, Electric, Natural Gas
Cooling
- None
Appliances
- Included: Dishwasher(s), Dryer(s), Refrigerator(s), Stove(s)/Range(s), Washer(s)
Features
- Bath Off Primary, Walk-In Pantry
- Flooring: Laminate, Carpet
- Windows: Double Pane/Storm Window
- Number of fireplaces: 1
- Fireplace features: Gas, Main Level: 1, Fireplace
Interior area
- Total structure area: 1,670
- Total interior livable area: 1,670 sqft
Property
Parking
- Total spaces: 2
- Parking features: Driveway, Attached Garage, RV Parking
- Attached garage spaces: 2
Features
- Levels: One
- Stories: 1
- Entry location: Main
- Patio & porch: Bath Off Primary, Double Pane/Storm Window, Fireplace, Laminate, Walk-In Pantry
Lot
- Size: 0.30 Acres
- Features: Corner Lot, Cul-De-Sac, Paved, Cable TV, Fenced-Partially, Gas Available, High Speed Internet, Patio, RV Parking
- Topography: Level
Details
- Parcel number: 1079600230
- Zoning description: Jurisdiction: City
- Special conditions: Standard
Construction
Type & style
- Home type: SingleFamily
- Property subtype: Single Family Residence
Materials
- Wood Siding
- Foundation: Poured Concrete
- Roof: Composition
Condition
- Year built: 1968
Utilities & green energy
- Electric: Company: PSE
- Sewer: Septic Tank
- Water: Community, Company: Lake Meridian Water
Community & neighborhood
Location
- Region: Kent
- Subdivision: East Hill
Other
Other facts
- Listing terms: Cash Out,Conventional,FHA,VA Loan
- Cumulative days on market: 5 days
Price history
| Date | Event | Price |
|---|---|---|
| 6/6/2025 | Sold | $585,000+1.7%$350/sqft |
Source: | ||
| 5/5/2025 | Pending sale | $575,000$344/sqft |
Source: | ||
| 4/30/2025 | Listed for sale | $575,000$344/sqft |
Source: | ||
Public tax history
| Year | Property taxes | Tax assessment |
|---|---|---|
| 2024 | $5,674 +7.3% | $560,000 +12.2% |
| 2023 | $5,287 -7.2% | $499,000 -8.4% |
| 2022 | $5,699 +9.7% | $545,000 +25.3% |
Find assessor info on the county website
Neighborhood: 98030
Nearby schools
GreatSchools rating
- 3/10Millennium Elementary SchoolGrades: PK-6Distance: 0.9 mi
- 4/10Mattson Middle SchoolGrades: 7-8Distance: 2.4 mi
- 4/10Kentlake High SchoolGrades: 9-12Distance: 6 mi

Get pre-qualified for a loan
At Zillow Home Loans, we can pre-qualify you in as little as 5 minutes with no impact to your credit score.An equal housing lender. NMLS #10287.
Sell for more on Zillow
Get a free Zillow Showcase℠ listing and you could sell for .
$580,100
2% more+ $11,602
With Zillow Showcase(estimated)
$591,702


