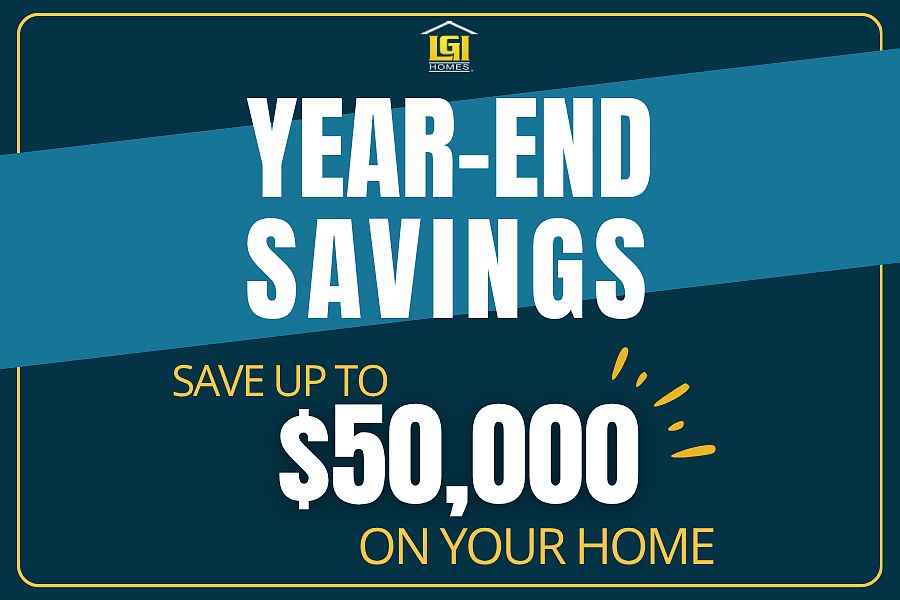Your kids can walk to the park from this brand-NEW home! And you can see it from your front yard for added peace of mind! You’ll love coming home to this stunning two-story home featuring 4 spacious bedrooms, 3 bathrooms and amazing curb appeal! The modern kitchen boasts sprawling granite countertops, extra tall cabinets, and modern subway tiles as well as a full set of Whirlpool® appliances! The open living room offers tons of natural light and is the perfect place to cuddle up on the couch! And this low-maintenance yard features beautiful landscaping, sodded yards plus a sprinkler system! You don’t want to miss this one! Ask about our interest rate specials, contact the LGI Homes Information Center for more details!
New construction
$327,900
12709 Torretta Way, Yukon, OK 73099
4beds
1,903sqft
Single Family Residence
Built in 2023
4,800.31 Square Feet Lot
$327,600 Zestimate®
$172/sqft
$21/mo HOA
What's special
Beautiful landscapingSprinkler systemModern subway tilesLow-maintenance yardModern kitchenSodded yardsAmazing curb appeal
- 24 days |
- 96 |
- 7 |
Zillow last checked: 8 hours ago
Listing updated: November 14, 2025 at 07:03pm
Listed by:
Ronald Fulton 817-239-2994,
LGI Realty - Oklahoma, LLC
Source: MLSOK/OKCMAR,MLS#: 1201620
Travel times
Schedule tour
Select your preferred tour type — either in-person or real-time video tour — then discuss available options with the builder representative you're connected with.
Facts & features
Interior
Bedrooms & bathrooms
- Bedrooms: 4
- Bathrooms: 3
- Full bathrooms: 2
- 1/2 bathrooms: 1
Primary bedroom
- Description: Suite
- Area: 156 Square Feet
- Dimensions: 12 x 13
Bedroom
- Description: Upper Level
- Area: 144 Square Feet
- Dimensions: 12 x 12
Bedroom
- Description: Upper Level
- Area: 132 Square Feet
- Dimensions: 12 x 11
Bedroom
- Description: Upper Level
- Area: 121 Square Feet
- Dimensions: 11 x 11
Bathroom
- Description: Full Bath,Shower,Suite
- Area: 63 Square Feet
- Dimensions: 9 x 7
Bathroom
- Description: Full Bath,Tub & Shower,Upper Level
- Area: 55 Square Feet
- Dimensions: 5 x 11
Bathroom
- Description: Half Bath
- Area: 21 Square Feet
- Dimensions: 3 x 7
Kitchen
- Description: Pantry
- Area: 135 Square Feet
- Dimensions: 9 x 15
Living room
- Description: Ceiling Fan,Family,Pantry
- Area: 264 Square Feet
- Dimensions: 12 x 22
Heating
- Central
Cooling
- Has cooling: Yes
Appliances
- Included: Dishwasher, Disposal, Microwave, Refrigerator, Water Heater, Gas Oven, Gas Range
- Laundry: Laundry Room
Features
- Ceiling Fan(s)
- Flooring: Carpet, Vinyl
- Windows: Window Treatments, Low-Emissivity Windows
- Has fireplace: No
- Fireplace features: None
Interior area
- Total structure area: 1,903
- Total interior livable area: 1,903 sqft
Property
Parking
- Total spaces: 2
- Parking features: Concrete
- Garage spaces: 2
Features
- Levels: Two
- Stories: 2
- Patio & porch: Patio, Porch
Lot
- Size: 4,800.31 Square Feet
- Features: Interior Lot
Details
- Parcel number: 12709NONETorretta73099
- Special conditions: None
Construction
Type & style
- Home type: SingleFamily
- Architectural style: Traditional
- Property subtype: Single Family Residence
Materials
- Brick & Frame
- Foundation: Pillar/Post/Pier
- Roof: Composition
Condition
- New construction: Yes
- Year built: 2023
Details
- Builder name: LGI Homes
Utilities & green energy
- Utilities for property: Cable Available, Public
Community & HOA
Community
- Subdivision: Tuscany Lakes
HOA
- Has HOA: Yes
- Services included: Common Area Maintenance
- HOA fee: $250 annually
Location
- Region: Yukon
Financial & listing details
- Price per square foot: $172/sqft
- Annual tax amount: $5,016
- Date on market: 11/14/2025
- Electric utility on property: Yes
About the community
Located in the charming town of Yukon, minutes away from Oklahoma City, near wonderful schools and everyday conveniences, LGI Homes at Tuscany Lakes offers everything you need and more at an affordable price. These exceptional three, four, and five-bedroom homes are designed with the family in mind. Equipped with our CompleteHome™ package, homeowners will enjoy an expansive list of included upgrades that will elevate everyday living and make you excited to call your new house a home. Call us today to schedule your tour of this exciting new neighborhood.
Source: LGI Homes

