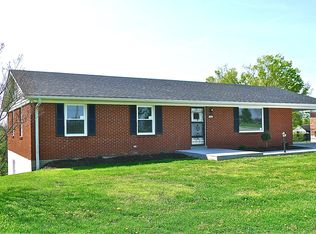Sold for $337,500 on 11/21/25
$337,500
1271 Barnes Mill Rd, Richmond, KY 40475
4beds
3,120sqft
Single Family Residence
Built in 1972
0.6 Acres Lot
$337,700 Zestimate®
$108/sqft
$2,527 Estimated rent
Home value
$337,700
$321,000 - $358,000
$2,527/mo
Zestimate® history
Loading...
Owner options
Explore your selling options
What's special
This home will wow you! Ideally located near Richmond Centre, I-75, shopping, the new sports park, and more. The main level has been beautifully remodeled for modern living, featuring stylish laminate flooring throughout. Enjoy a spacious kitchen and dining area, a cozy den, and three generously sized bedrooms—including a primary suite with a full bath and ample space. The lower level offers incredible flexibility with a 4th (and possible 5th) bedroom, a large family or dining room, and a full kitchen—perfect for multi-generational living. A rec room with separate outside entry makes a great office, entertainment space, or home business setup. Situated on a large corner lot with double driveways, this home also features a fenced yard with mature trees for added privacy and a large storage building—ideal for lawn equipment or workshop use.
Zillow last checked: 8 hours ago
Listing updated: November 22, 2025 at 05:18am
Listed by:
Kim Caywood 859-979-1508,
The Real Estate Co.,
Joshua T Barrett 859-582-7975,
The Real Estate Co.
Bought with:
Justin Eversole, 245399
Keller Williams Legacy Group
Source: Imagine MLS,MLS#: 25014315
Facts & features
Interior
Bedrooms & bathrooms
- Bedrooms: 4
- Bathrooms: 4
- Full bathrooms: 3
- 1/2 bathrooms: 1
Primary bedroom
- Level: First
Bedroom 1
- Level: First
Bedroom 2
- Level: First
Bedroom 3
- Level: Lower
Bathroom 1
- Description: Full Bath
- Level: First
Bathroom 2
- Description: Full Bath
- Level: First
Bathroom 3
- Description: Full Bath
- Level: Lower
Bathroom 4
- Description: Half Bath
- Level: Lower
Bonus room
- Level: Lower
Den
- Level: First
Dining room
- Level: First
Dining room
- Level: First
Family room
- Level: Lower
Family room
- Level: Lower
Kitchen
- Level: Lower
Living room
- Level: First
Living room
- Level: First
Recreation room
- Level: Lower
Recreation room
- Level: Lower
Heating
- Electric
Cooling
- Electric
Appliances
- Included: Dishwasher, Microwave, Refrigerator, Range
- Laundry: Electric Dryer Hookup, Washer Hookup
Features
- Breakfast Bar, Master Downstairs, Ceiling Fan(s)
- Flooring: Laminate, Wood
- Basement: Bath/Stubbed,Finished,Walk-Out Access
Interior area
- Total structure area: 3,120
- Total interior livable area: 3,120 sqft
- Finished area above ground: 1,902
- Finished area below ground: 1,218
Property
Parking
- Parking features: Driveway
- Has uncovered spaces: Yes
Features
- Levels: One
- Patio & porch: Patio
- Fencing: Other
- Has view: Yes
- View description: Neighborhood
Lot
- Size: 0.60 Acres
Details
- Additional structures: Shed(s)
- Parcel number: 042B00040001
Construction
Type & style
- Home type: SingleFamily
- Architectural style: Ranch
- Property subtype: Single Family Residence
Materials
- Brick Veneer
- Foundation: Block
- Roof: Dimensional Style
Condition
- New construction: No
- Year built: 1972
Utilities & green energy
- Sewer: Public Sewer
- Water: Public
Community & neighborhood
Location
- Region: Richmond
- Subdivision: Pond Meadows
Price history
| Date | Event | Price |
|---|---|---|
| 11/21/2025 | Sold | $337,500-3.5%$108/sqft |
Source: | ||
| 10/2/2025 | Contingent | $349,900$112/sqft |
Source: | ||
| 9/17/2025 | Price change | $349,900-2.8%$112/sqft |
Source: | ||
| 8/13/2025 | Price change | $359,900-2.7%$115/sqft |
Source: | ||
| 7/21/2025 | Price change | $369,900-2.7%$119/sqft |
Source: | ||
Public tax history
| Year | Property taxes | Tax assessment |
|---|---|---|
| 2022 | $1,279 -1.8% | $171,900 |
| 2021 | $1,302 -11.6% | $171,900 +18.6% |
| 2018 | $1,474 +1.1% | $145,000 |
Find assessor info on the county website
Neighborhood: 40475
Nearby schools
GreatSchools rating
- 8/10Kit Carson Elementary SchoolGrades: 1-5Distance: 1.9 mi
- 5/10Madison Middle SchoolGrades: 6-8Distance: 2.4 mi
- 6/10Madison Central High SchoolGrades: 9-12Distance: 3 mi
Schools provided by the listing agent
- Elementary: Kit Carson
- Middle: Madison Mid
- High: Madison Central
Source: Imagine MLS. This data may not be complete. We recommend contacting the local school district to confirm school assignments for this home.

Get pre-qualified for a loan
At Zillow Home Loans, we can pre-qualify you in as little as 5 minutes with no impact to your credit score.An equal housing lender. NMLS #10287.
