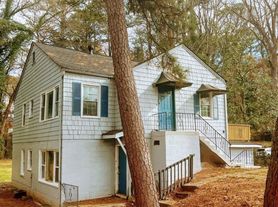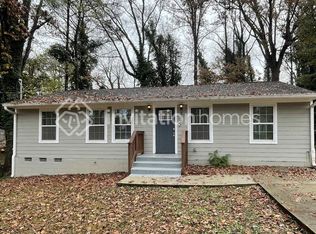Welcome to 1271 Lorenzo Drive SW, a fully renovated 3-bedroom, 2-bathroom brick ranch located in the heart of the sought-after Venetian Hills neighborhood. This stylish home blends modern finishes with classic charm, featuring an open-concept layout, real hardwood floors, recessed lighting, and a decorative fireplace. The beautifully updated kitchen offers white cabinetry, quartz countertops, stainless steel appliances, and a spacious breakfast bar perfect for entertaining. The oversized primary suite includes a walk-in closet and a spa-like bathroom with double vanity and large tiled shower. Two additional bedrooms and a second full bath complete the layout. Major updates include a new roof, energy-efficient windows, updated HVAC, plumbing, and electrical systems. The deep, fenced backyard offers endless possibilities for outdoor enjoyment or future expansion, such as an ADU. A newly extended driveway provides ample off-street parking. Ideally situated minutes from the Atlanta BeltLine, Tyler Perry Studios, Lee + White, and West End MARTA, this home offers both convenience and lifestyle. Eligible buyers can also take advantage of Wells Fargo's $10,000 Homebuyer Access Grant. Don't miss your chance to own a move-in-ready gem in one of Southwest Atlanta's fastest-growing communities.
Listings identified with the FMLS IDX logo come from FMLS and are held by brokerage firms other than the owner of this website. The listing brokerage is identified in any listing details. Information is deemed reliable but is not guaranteed. 2025 First Multiple Listing Service, Inc.
House for rent
Accepts Zillow applications
$1,950/mo
1271 Lorenzo Dr SW, Atlanta, GA 30310
3beds
1,230sqft
Price may not include required fees and charges.
Singlefamily
Available now
No pets
Central air
In hall laundry
Driveway parking
Central, fireplace
What's special
- 188 days |
- -- |
- -- |
Zillow last checked: 9 hours ago
Listing updated: November 30, 2025 at 09:55pm
Travel times
Facts & features
Interior
Bedrooms & bathrooms
- Bedrooms: 3
- Bathrooms: 2
- Full bathrooms: 2
Heating
- Central, Fireplace
Cooling
- Central Air
Appliances
- Included: Dishwasher
- Laundry: In Hall, In Unit
Features
- Walk In Closet
- Flooring: Hardwood
- Has fireplace: Yes
Interior area
- Total interior livable area: 1,230 sqft
Video & virtual tour
Property
Parking
- Parking features: Driveway
- Details: Contact manager
Features
- Stories: 1
- Exterior features: Contact manager
Details
- Parcel number: 14013700020195
Construction
Type & style
- Home type: SingleFamily
- Architectural style: RanchRambler
- Property subtype: SingleFamily
Materials
- Roof: Composition
Condition
- Year built: 1948
Community & HOA
Location
- Region: Atlanta
Financial & listing details
- Lease term: 12 Months
Price history
| Date | Event | Price |
|---|---|---|
| 9/19/2025 | Listing removed | $319,000$259/sqft |
Source: FMLS GA #7514107 | ||
| 9/18/2025 | Price change | $1,950-7.1%$2/sqft |
Source: FMLS GA #7589770 | ||
| 7/22/2025 | Price change | $2,100-8.7%$2/sqft |
Source: FMLS GA #7589770 | ||
| 7/22/2025 | Price change | $319,000-3.3%$259/sqft |
Source: | ||
| 6/2/2025 | Listed for rent | $2,300$2/sqft |
Source: FMLS GA #7589770 | ||

