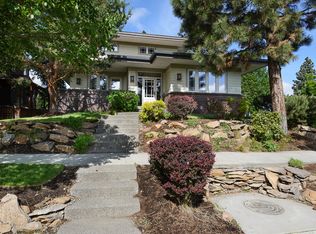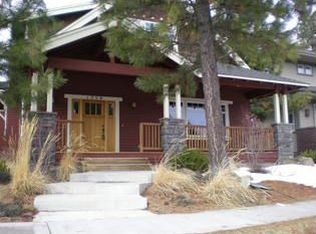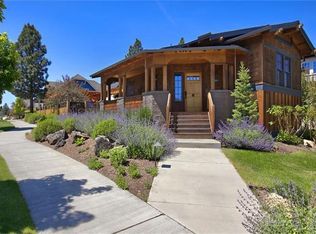Ready for new owners, this completely remodeled Northwest Crossing home has a main level master suite, beautiful open kitchen, two bedrooms upstairs plus a bonus room. Cozy living room with a gas fireplace, hardwood floors, and a fenced back yard make this a perfect home. This is a great location within a five minute stroll to the shops and Discovery Park! Bike to town or to the forest trails, walk your pets to the dog park, and have fun in the summer on Saturdays at the Farmers Market.
This property is off market, which means it's not currently listed for sale or rent on Zillow. This may be different from what's available on other websites or public sources.



