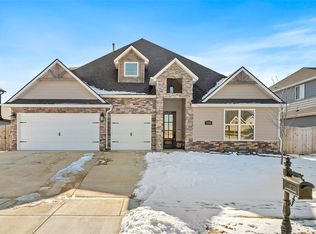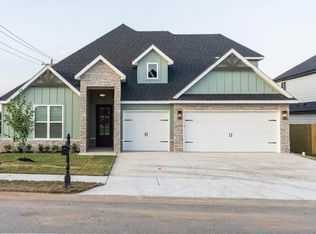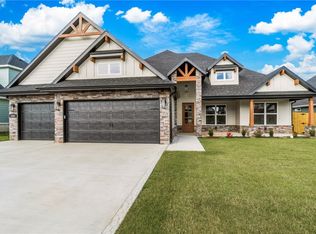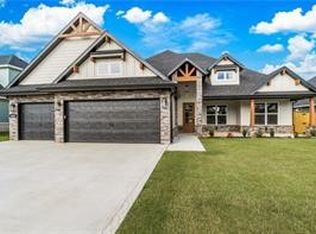Sold for $662,000 on 06/18/25
$662,000
1271 Silver Maple St, Centerton, AR 72719
4beds
2,929sqft
Single Family Residence
Built in 2023
10,018.8 Square Feet Lot
$672,200 Zestimate®
$226/sqft
$3,249 Estimated rent
Home value
$672,200
$632,000 - $719,000
$3,249/mo
Zestimate® history
Loading...
Owner options
Explore your selling options
What's special
Unbeatable location on a north-facing, premium corner lot that's walking distance to both Bentonville West and Gamble Elementary! This two-year old Craftsman-style home flows effortlessly with open, light-filled rooms—thanks to striking two-story windows flanking the fireplace. Design upgrades include shiplap and stained beams. In the kitchen find double islands, farmhouse sink, gas range, granite countertops and a massive pantry. Enjoy grilling and a second gas fireplace on the covered patio, plus extra outdoor storage, as well. You’ll be wowed by the spectacular owner’s suite with more beams and shiplap, a huge closet connecting to the laundry, dual vanity, soaking tub, and a dramatic double-entry shower! Downstairs boasts a second en-suite. Upstairs, find two more beds and a large bonus/flex for family time or home office. This home has gutters and fencing, making it better than new— plus skip the hefty new construction deposits. Move in with plenty of time to enjoy summer at the neighborhood pool.
Zillow last checked: 8 hours ago
Listing updated: June 18, 2025 at 10:44am
Listed by:
Julie Mannon 479-274-0662,
Collier & Associates
Bought with:
Chris May, SA00057369
Coldwell Banker Harris McHaney & Faucette -Fayette
Source: ArkansasOne MLS,MLS#: 1305806 Originating MLS: Northwest Arkansas Board of REALTORS MLS
Originating MLS: Northwest Arkansas Board of REALTORS MLS
Facts & features
Interior
Bedrooms & bathrooms
- Bedrooms: 4
- Bathrooms: 4
- Full bathrooms: 3
- 1/2 bathrooms: 1
Primary bedroom
- Level: Main
- Dimensions: 16 x 15
Bedroom
- Level: Main
- Dimensions: 13 x 12
Bedroom
- Level: Second
- Dimensions: 15 x 13
Bedroom
- Level: Second
- Dimensions: 14 x 13
Primary bathroom
- Level: Main
- Dimensions: 17 x 10
Bathroom
- Level: Second
- Dimensions: 11 x 14
Bathroom
- Level: Main
- Dimensions: 11 x 5
Bonus room
- Level: Second
- Dimensions: 13 x 15
Dining room
- Level: Main
- Dimensions: 13 x 12
Eat in kitchen
- Level: Main
- Dimensions: 20 x 15
Half bath
- Level: Main
- Dimensions: 6 x. 4
Living room
- Level: Main
- Dimensions: 21 x 19
Storage room
- Level: Main
- Dimensions: 5 x 10
Utility room
- Level: Main
- Dimensions: 8 x 5
Heating
- Central
Cooling
- Central Air
Appliances
- Included: Dishwasher, Exhaust Fan, Electric Oven, Electric Water Heater, Gas Cooktop, Disposal, Microwave, Self Cleaning Oven, Plumbed For Ice Maker
- Laundry: Washer Hookup, Dryer Hookup
Features
- Ceiling Fan(s), Eat-in Kitchen, Granite Counters, Other, Pantry, Split Bedrooms, See Remarks, Walk-In Closet(s), Window Treatments, Storage
- Flooring: Carpet, Ceramic Tile, Wood
- Windows: Blinds
- Has basement: No
- Number of fireplaces: 2
- Fireplace features: Gas Log, Living Room, Outside
Interior area
- Total structure area: 2,929
- Total interior livable area: 2,929 sqft
Property
Parking
- Total spaces: 3
- Parking features: Attached, Garage, Garage Door Opener
- Has attached garage: Yes
- Covered spaces: 3
Features
- Levels: Two
- Stories: 2
- Patio & porch: Covered, Patio
- Exterior features: Concrete Driveway
- Pool features: Community
- Fencing: Partial
- Waterfront features: None
Lot
- Size: 10,018 sqft
- Features: Central Business District, Corner Lot, Level, Near Park, Subdivision
Details
- Additional structures: None
- Parcel number: 0607061000
- Special conditions: None
Construction
Type & style
- Home type: SingleFamily
- Architectural style: Craftsman
- Property subtype: Single Family Residence
Materials
- Brick, Concrete, Rock
- Foundation: Slab
- Roof: Architectural,Shingle
Condition
- New construction: No
- Year built: 2023
Utilities & green energy
- Sewer: Public Sewer
- Water: Public
- Utilities for property: Cable Available, Electricity Available, Fiber Optic Available, Natural Gas Available, Sewer Available, Water Available, Recycling Collection
Community & neighborhood
Security
- Security features: Smoke Detector(s)
Community
- Community features: Biking, Clubhouse, Trails/Paths, Curbs, Near Fire Station, Near Schools, Park, Pool, Shopping, Sidewalks
Location
- Region: Centerton
- Subdivision: Maple Estates Ph Ii Centerton
HOA & financial
HOA
- Has HOA: Yes
- HOA fee: $550 annually
- Services included: Other
- Association name: Maple Estates Poa
Other
Other facts
- Road surface type: Paved
Price history
| Date | Event | Price |
|---|---|---|
| 6/18/2025 | Sold | $662,000-0.7%$226/sqft |
Source: | ||
| 4/25/2025 | Listed for sale | $667,000+5.9%$228/sqft |
Source: | ||
| 4/14/2023 | Sold | $629,735$215/sqft |
Source: | ||
| 1/16/2023 | Listed for sale | $629,735+2.4%$215/sqft |
Source: | ||
| 11/23/2022 | Listing removed | -- |
Source: | ||
Public tax history
| Year | Property taxes | Tax assessment |
|---|---|---|
| 2024 | $6,831 +802.2% | $120,029 +900.2% |
| 2023 | $757 | $12,000 |
| 2022 | $757 | $12,000 |
Find assessor info on the county website
Neighborhood: 72719
Nearby schools
GreatSchools rating
- 6/10Centerton Gamble ElementaryGrades: K-4Distance: 0.5 mi
- 8/10Grimsley Junior High SchoolGrades: 7-8Distance: 2.4 mi
- 9/10Bentonville West High SchoolGrades: 9-12Distance: 0.4 mi
Schools provided by the listing agent
- District: Bentonville
Source: ArkansasOne MLS. This data may not be complete. We recommend contacting the local school district to confirm school assignments for this home.

Get pre-qualified for a loan
At Zillow Home Loans, we can pre-qualify you in as little as 5 minutes with no impact to your credit score.An equal housing lender. NMLS #10287.
Sell for more on Zillow
Get a free Zillow Showcase℠ listing and you could sell for .
$672,200
2% more+ $13,444
With Zillow Showcase(estimated)
$685,644


