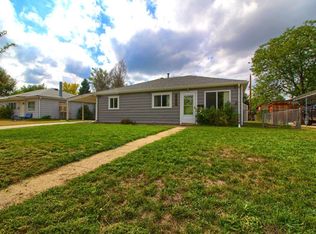Sold for $389,900 on 07/24/25
$389,900
1271 Xapary Street, Aurora, CO 80011
3beds
1,074sqft
Single Family Residence
Built in 1952
7,143 Square Feet Lot
$382,800 Zestimate®
$363/sqft
$2,257 Estimated rent
Home value
$382,800
$360,000 - $410,000
$2,257/mo
Zestimate® history
Loading...
Owner options
Explore your selling options
What's special
Extensively updated, beautifully appointed home! Remodeled kitchen with solid wood cabinets, granite counters, tile backsplash, stainless-steel appliances &adjacent dining area! Primary bedroom with private 1/2 bath! All new main bathroom w/oversize shower & lovely hand laid tile! Big utility room with handy sink & full-size washer/dryer! **************************************************************************************************
Remarkable subtle features, including vinyl laminate floors, neutral carpet & paint, upscale light fixtures, energy saving vinyl windows, newer furnace/water heater, upgraded electrical panel, newer roof shingles+! **************************************************************************************************
Gorgeous yard w/mature landscape & tons of space for gardens! Covered patio, propane grill, 3 utility sheds, big carport! Time & money saving sprinkler system! Pre-paid lawn cutting service up to October is also included!! **************************************************************************************************
Outstanding location: Close to shopping, hospitals, restaurants, light rail, DIA, DTC & all metro Denver via I225!
********************************************************************************************************************
A house with so many extraordinary features plus a superb yard is a rare find! Its reasonable price creates an incredible opportunity, too good to pass by!
********************************************************************************************************************
To be fair to everyone, seller will not consider offers until home is on market for 3 days. Please submit offers by noon Monday June 23rd, w/response deadline Tuesday June 24th noon.
***********************************************************************************************************************************************
Earnest money needs to be in the form of a cashier check, certified funds or wire
Zillow last checked: 8 hours ago
Listing updated: July 25, 2025 at 08:09pm
Listed by:
Steve Rottler 303-743-9344 STEVE@STEVEROTTLER.COM,
RE/MAX Leaders
Bought with:
Sesar Flores, 100096520
RE/MAX Professionals
Source: REcolorado,MLS#: 8597889
Facts & features
Interior
Bedrooms & bathrooms
- Bedrooms: 3
- Bathrooms: 2
- 3/4 bathrooms: 1
- 1/2 bathrooms: 1
- Main level bathrooms: 2
- Main level bedrooms: 3
Primary bedroom
- Description: With Private Half Bath.
- Level: Main
- Area: 110 Square Feet
- Dimensions: 10 x 11
Bedroom
- Level: Main
- Area: 110 Square Feet
- Dimensions: 10 x 11
Bedroom
- Level: Main
- Area: 90 Square Feet
- Dimensions: 9 x 10
Primary bathroom
- Description: Pedestal Sink!
- Level: Main
Bathroom
- Description: Hall Bath With Walk-In Shower!
- Level: Main
Dining room
- Level: Main
- Area: 99 Square Feet
- Dimensions: 9 x 11
Kitchen
- Description: Updated Cabinets, Granite Counters, Stainless Appliances!
- Level: Main
- Area: 90 Square Feet
- Dimensions: 9 x 10
Laundry
- Description: Laundry/Storage/Utility/Mud Room With Sink!
- Level: Main
- Area: 72 Square Feet
- Dimensions: 8 x 9
Living room
- Description: Opens To Dining Area.
- Level: Main
- Area: 126 Square Feet
- Dimensions: 9 x 14
Heating
- Forced Air, Natural Gas
Cooling
- Evaporative Cooling
Appliances
- Included: Dishwasher, Disposal, Dryer, Freezer, Gas Water Heater, Microwave, Range, Refrigerator, Washer
- Laundry: In Unit
Features
- Ceiling Fan(s), Granite Counters, Radon Mitigation System
- Flooring: Carpet, Laminate
- Windows: Double Pane Windows
- Has basement: No
- Common walls with other units/homes: No Common Walls
Interior area
- Total structure area: 1,074
- Total interior livable area: 1,074 sqft
- Finished area above ground: 1,074
Property
Parking
- Total spaces: 1
- Parking features: Concrete
- Carport spaces: 1
Features
- Levels: One
- Stories: 1
- Patio & porch: Covered, Patio
- Exterior features: Dog Run
- Fencing: Full
Lot
- Size: 7,143 sqft
- Features: Landscaped, Near Public Transit, Sprinklers In Front, Sprinklers In Rear
Details
- Parcel number: 031053048
- Special conditions: Standard
Construction
Type & style
- Home type: SingleFamily
- Architectural style: Traditional
- Property subtype: Single Family Residence
Materials
- Frame, Metal Siding, Rock
- Foundation: Slab
- Roof: Composition
Condition
- Updated/Remodeled
- Year built: 1952
Details
- Builder model: Spacious Ranch
Utilities & green energy
- Sewer: Public Sewer
- Water: Public
- Utilities for property: Cable Available, Electricity Connected, Natural Gas Connected, Phone Available
Community & neighborhood
Location
- Region: Aurora
- Subdivision: Hoffman Town
Other
Other facts
- Listing terms: Cash,Conventional,FHA,VA Loan
- Ownership: Individual
Price history
| Date | Event | Price |
|---|---|---|
| 7/24/2025 | Sold | $389,900$363/sqft |
Source: | ||
| 6/24/2025 | Pending sale | $389,900$363/sqft |
Source: | ||
| 6/19/2025 | Listed for sale | $389,900+58.8%$363/sqft |
Source: | ||
| 4/11/2017 | Sold | $245,500+4.5%$229/sqft |
Source: Public Record | ||
| 3/8/2017 | Pending sale | $234,900$219/sqft |
Source: RE/MAX ALLIANCE 3000 #7130922 | ||
Public tax history
| Year | Property taxes | Tax assessment |
|---|---|---|
| 2024 | $2,531 +19.5% | $27,236 -12.8% |
| 2023 | $2,119 -3.1% | $31,221 +48% |
| 2022 | $2,187 | $21,100 -2.8% |
Find assessor info on the county website
Neighborhood: Jewell Heights - Hoffman Heights
Nearby schools
GreatSchools rating
- 3/10Vaughn Elementary SchoolGrades: PK-5Distance: 0.3 mi
- 4/10Aurora Central High SchoolGrades: PK-12Distance: 1.1 mi
- 4/10North Middle School Health Sciences And TechnologyGrades: 6-8Distance: 1.3 mi
Schools provided by the listing agent
- Elementary: Vaughn
- Middle: North
- High: Aurora Central
- District: Adams-Arapahoe 28J
Source: REcolorado. This data may not be complete. We recommend contacting the local school district to confirm school assignments for this home.
Get a cash offer in 3 minutes
Find out how much your home could sell for in as little as 3 minutes with a no-obligation cash offer.
Estimated market value
$382,800
Get a cash offer in 3 minutes
Find out how much your home could sell for in as little as 3 minutes with a no-obligation cash offer.
Estimated market value
$382,800
