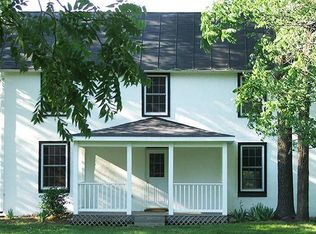There has been a price adjustment on this must see property! Don't miss the opportunity to rent this beautiful 3BR/1BA Rambler nestled on 3+acres with plenty of privacy and no HOA. This wonderful home offers a spacious living room with beautiful hardwood floors, a kitchen with vinyl flooring and SS appliances, an updated full bath and three nice size bedrooms. This property also has great outdoor space that includes a huge front yard and a fenced-in backyard with plenty of space for summer grilling and entertaining. Adjacent to this home is a detached 1-car garage and a storage room. The storage room is approximately 400SF and could easily be used as home office space or as a gaming or hobby room. The garage has plenty of room for those who love to tinker. This private retreat is located minutes from main commuter routes 17, 28, and 29 and shopping and restaurants. Schedule your Tour today and experience firsthand what this property has to offer.
House for rent
$2,199/mo
12710 Foxtrot Rd, Bealeton, VA 22712
3beds
960sqft
Price may not include required fees and charges.
Singlefamily
Available now
Cats, dogs OK
Electric, window unit, ceiling fan
Dryer in unit laundry
5 Parking spaces parking
Electric, baseboard
What's special
Fenced-in backyardHuge front yardSs appliancesBeautiful hardwood floorsVinyl flooring
- 73 days
- on Zillow |
- -- |
- -- |
Travel times
Add up to $600/yr to your down payment
Consider a first-time homebuyer savings account designed to grow your down payment with up to a 6% match & 4.15% APY.
Facts & features
Interior
Bedrooms & bathrooms
- Bedrooms: 3
- Bathrooms: 1
- Full bathrooms: 1
Heating
- Electric, Baseboard
Cooling
- Electric, Window Unit, Ceiling Fan
Appliances
- Included: Dryer, Range, Washer
- Laundry: Dryer In Unit, In Unit, Washer In Unit
Features
- Ceiling Fan(s), Combination Kitchen/Dining, Entry Level Bedroom, Floor Plan - Traditional, Kitchen - Table Space
Interior area
- Total interior livable area: 960 sqft
Property
Parking
- Total spaces: 5
- Parking features: Detached, Driveway, Covered
- Details: Contact manager
Features
- Exterior features: Contact manager
Details
- Parcel number: 7816670063000
Construction
Type & style
- Home type: SingleFamily
- Architectural style: RanchRambler
- Property subtype: SingleFamily
Condition
- Year built: 1985
Utilities & green energy
- Utilities for property: Water
Community & HOA
Location
- Region: Bealeton
Financial & listing details
- Lease term: Contact For Details
Price history
| Date | Event | Price |
|---|---|---|
| 6/25/2025 | Price change | $2,199-8.4%$2/sqft |
Source: Bright MLS #VAFQ2016606 | ||
| 5/31/2025 | Listed for rent | $2,400+9.1%$3/sqft |
Source: Bright MLS #VAFQ2016606 | ||
| 5/30/2025 | Listing removed | $2,199$2/sqft |
Source: Zillow Rentals | ||
| 5/7/2025 | Listed for rent | $2,199$2/sqft |
Source: Zillow Rentals | ||
| 7/24/2024 | Listing removed | -- |
Source: Zillow Rentals | ||
![[object Object]](https://photos.zillowstatic.com/fp/66e1b54e823afdaa403f6a0573c950e5-p_i.jpg)
