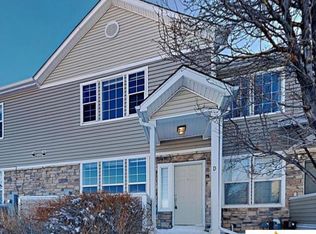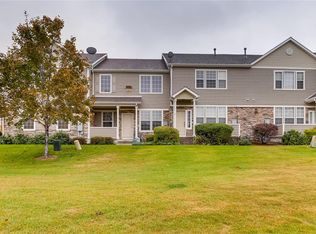Sold for $395,000 on 07/17/25
$395,000
12710 Jasmine Street #C, Thornton, CO 80602
2beds
1,672sqft
Townhouse
Built in 2005
3,765 Square Feet Lot
$388,600 Zestimate®
$236/sqft
$2,300 Estimated rent
Home value
$388,600
$361,000 - $416,000
$2,300/mo
Zestimate® history
Loading...
Owner options
Explore your selling options
What's special
Welcome to this lovely two-level townhouse in the Ash Grove community of Thornton. Budget friendly with a low monthly HOA payment of only $205, which covers exterior maintenance, groundskeeping, snow removal, trash, recycling, and more.
This home features a practical 2-car attached garage and additional off-street parking nearby. Situated with a view of green space right from the front porch, the community offers pocket parks, ponds, and trails for outdoor enjoyment. Its location provides easy access to local parks, golf courses, the Rocky Mountain Arsenal National Wildlife Refuge, as well as DIA, Brighton, and Downtown.
Step inside to discover gleaming oak hardwood floors throughout the main level. The open floor plan includes a living room with a cozy gas log fireplace, a dining area, and a well-equipped kitchen featuring granite counters, bar seating, a pantry, and newer stainless-steel appliances. The main floor also includes a convenient powder room. Throughout the home, you'll find brand new energy-saving LED lighting and fixtures, along with modern hardware!
Upstairs, a spacious loft provides flexible space for relaxation or work, complete with a brand new ceiling fan and large picture windows. The primary suite offers vaulted ceilings, a large walk-in closet, and a private three-quarter bath. A second generously sized bedroom, a full bathroom in the hall, and a dedicated laundry room with included washer and dryer complete the upper level.
This home is truly move-in ready and quite the find in this price range with an HOA that won’t break the budget!! Set your showing today!
Zillow last checked: 8 hours ago
Listing updated: July 17, 2025 at 04:00pm
Listed by:
Christopher Wedgwood 303-815-6243 chris@denverevolution.com,
RE/MAX Alliance
Bought with:
Jamik Sabir, 100100609
Keller Williams Integrity Real Estate LLC
Source: REcolorado,MLS#: 8568112
Facts & features
Interior
Bedrooms & bathrooms
- Bedrooms: 2
- Bathrooms: 3
- Full bathrooms: 1
- 3/4 bathrooms: 1
- 1/2 bathrooms: 1
- Main level bathrooms: 1
Primary bedroom
- Description: Vaulted Ceilings, Walk In Closet And Private Bath
- Level: Upper
- Area: 187 Square Feet
- Dimensions: 17 x 11
Bedroom
- Description: Generously Sized Second Bedroom
- Level: Upper
- Area: 130 Square Feet
- Dimensions: 13 x 10
Primary bathroom
- Description: Spacious Primary Bath
- Level: Upper
- Area: 65 Square Feet
- Dimensions: 13 x 5
Bathroom
- Description: Powder Room
- Level: Main
- Area: 25 Square Feet
- Dimensions: 5 x 5
Bathroom
- Description: Full Bath In Hall
- Level: Upper
- Area: 42 Square Feet
- Dimensions: 7 x 6
Dining room
- Description: Dining Area With Brand New Chandelier
- Level: Main
- Area: 112 Square Feet
- Dimensions: 14 x 8
Kitchen
- Description: Open Concept Kitchen With Bar Seating
- Level: Main
- Area: 182 Square Feet
- Dimensions: 14 x 13
Laundry
- Description: Spacious Laundry Room With Utilities Conveniently Located For Access
- Level: Upper
- Area: 48 Square Feet
- Dimensions: 8 x 6
Living room
- Description: Main Floor Living Room With Fireplace
- Level: Main
- Area: 273 Square Feet
- Dimensions: 13 x 21
Loft
- Description: Spacious Loft Area For Extra Family Room Space
- Level: Upper
- Area: 357 Square Feet
- Dimensions: 17 x 21
Heating
- Forced Air
Cooling
- Central Air
Appliances
- Included: Dishwasher, Disposal, Dryer, Microwave, Range, Refrigerator, Washer
- Laundry: In Unit
Features
- Ceiling Fan(s), Eat-in Kitchen, Granite Counters, High Ceilings, Open Floorplan, Pantry, Primary Suite, Vaulted Ceiling(s), Walk-In Closet(s)
- Flooring: Carpet, Tile, Wood
- Windows: Double Pane Windows, Window Coverings
- Basement: Crawl Space,Sump Pump
- Number of fireplaces: 1
- Fireplace features: Gas Log, Living Room
- Common walls with other units/homes: No One Above,No One Below,2+ Common Walls
Interior area
- Total structure area: 1,672
- Total interior livable area: 1,672 sqft
- Finished area above ground: 1,672
Property
Parking
- Total spaces: 4
- Parking features: Concrete, Lighted
- Attached garage spaces: 2
- Details: Off Street Spaces: 2
Features
- Levels: Two
- Stories: 2
- Entry location: Ground
- Patio & porch: Front Porch
- Fencing: None
Lot
- Size: 3,765 sqft
- Features: Greenbelt
Details
- Parcel number: R0164804
- Special conditions: Standard
Construction
Type & style
- Home type: Townhouse
- Architectural style: Contemporary
- Property subtype: Townhouse
- Attached to another structure: Yes
Materials
- Frame, Stone, Vinyl Siding
- Foundation: Concrete Perimeter
- Roof: Composition
Condition
- Updated/Remodeled
- Year built: 2005
Utilities & green energy
- Electric: 110V, 220 Volts
- Sewer: Public Sewer
- Water: Public
- Utilities for property: Cable Available, Electricity Connected, Internet Access (Wired), Natural Gas Connected, Phone Available
Community & neighborhood
Security
- Security features: Carbon Monoxide Detector(s), Smoke Detector(s)
Location
- Region: Thornton
- Subdivision: Ash Grove
HOA & financial
HOA
- Has HOA: Yes
- HOA fee: $205 monthly
- Amenities included: Park, Parking, Playground, Trail(s)
- Services included: Reserve Fund, Insurance, Maintenance Grounds, Maintenance Structure, Recycling, Snow Removal, Trash
- Association name: Ash Grove
- Association phone: 970-226-1324
Other
Other facts
- Listing terms: Cash,Conventional,FHA,VA Loan
- Ownership: Individual
- Road surface type: Paved
Price history
| Date | Event | Price |
|---|---|---|
| 7/17/2025 | Sold | $395,000$236/sqft |
Source: | ||
| 6/20/2025 | Pending sale | $395,000$236/sqft |
Source: | ||
| 6/16/2025 | Price change | $395,000-1.2%$236/sqft |
Source: | ||
| 6/6/2025 | Price change | $399,900-4.6%$239/sqft |
Source: | ||
| 5/5/2025 | Price change | $419,000-1.4%$251/sqft |
Source: | ||
Public tax history
| Year | Property taxes | Tax assessment |
|---|---|---|
| 2025 | $2,514 +0.5% | $26,440 -10.4% |
| 2024 | $2,502 +11.4% | $29,500 |
| 2023 | $2,246 +3.9% | $29,500 +28.8% |
Find assessor info on the county website
Neighborhood: Ash Grove Farm
Nearby schools
GreatSchools rating
- 5/10West Ridge Elementary SchoolGrades: PK-5Distance: 0.6 mi
- 4/10RODGER QUIST MIDDLE SCHOOLGrades: 6-8Distance: 2 mi
- 5/10Riverdale Ridge High SchoolGrades: 9-12Distance: 2.1 mi
Schools provided by the listing agent
- Elementary: West Ridge
- Middle: Roger Quist
- High: Riverdale Ridge
- District: School District 27-J
Source: REcolorado. This data may not be complete. We recommend contacting the local school district to confirm school assignments for this home.
Get a cash offer in 3 minutes
Find out how much your home could sell for in as little as 3 minutes with a no-obligation cash offer.
Estimated market value
$388,600
Get a cash offer in 3 minutes
Find out how much your home could sell for in as little as 3 minutes with a no-obligation cash offer.
Estimated market value
$388,600

