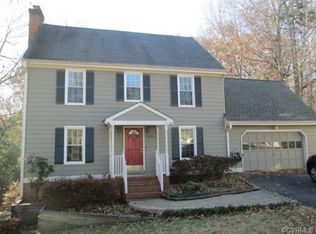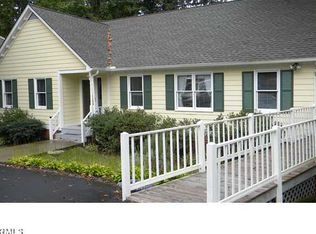Sold for $436,150 on 08/22/25
$436,150
12710 Mill Lock Ter, Midlothian, VA 23113
4beds
2,523sqft
Single Family Residence
Built in 1986
0.29 Acres Lot
$440,600 Zestimate®
$173/sqft
$2,683 Estimated rent
Home value
$440,600
$410,000 - $471,000
$2,683/mo
Zestimate® history
Loading...
Owner options
Explore your selling options
What's special
Welcome to 12710 Mill Lock Terrace, nestled in a quiet cul-de-sac in one of Midlothian’s most convenient and desirable locations.
From the inviting front porch to the wooded backdrop out back, this home offers both curb appeal and comfort in an unbeatable location. Inside, you'll find a flexible layout across three levels, featuring 4 bedrooms and 2.5 baths. The main level offers a thoughtful floor plan with stylish, hard-surface flooring throughout, apart from the formal dining room, currently used as a playroom. The kitchen offers a large pantry and leads to a separate laundry/mudroom, perfect for everyday functionality. Upstairs, the spacious primary suite features a large walk-in closet with built-in storage. Two additional bedrooms are also located on the second level, including one with a bonus room that makes a perfect playroom or home office. The third floor offers a versatile fourth-bedroom or bonus space, with a large walk-in storage room just across the hall, a rare and valuable feature. Plus, brand-new carpet was just installed (2024) on the second and third floors! Outside, enjoy a fully fenced backyard that backs to woods, complete with a gravel patio and a new deck built in 2023, perfect for relaxing or entertaining. Other highlights include a newer HVAC system (2021), a one-car garage, wood-burning fireplace, and freshly and professionally painted. Located close to shopping, dining, parks, and commuter routes, this home offers convenience and comfort in the Heart of Midlothian.
Zillow last checked: 8 hours ago
Listing updated: August 24, 2025 at 06:58am
Listed by:
Emily Porter 804-731-8443,
Hometown Realty
Bought with:
Liz Shurtz Brown, 0225235145
EXP Realty LLC
Source: CVRMLS,MLS#: 2520524 Originating MLS: Central Virginia Regional MLS
Originating MLS: Central Virginia Regional MLS
Facts & features
Interior
Bedrooms & bathrooms
- Bedrooms: 4
- Bathrooms: 3
- Full bathrooms: 2
- 1/2 bathrooms: 1
Primary bedroom
- Description: WW, En-suite Full Bath, WI, Fan
- Level: Second
- Dimensions: 13.6 x 19.1
Bedroom 2
- Description: WW, Closet, Fan, Playroom
- Level: Second
- Dimensions: 10.10 x 12.0
Bedroom 3
- Description: WW, Closet, Fan
- Level: Second
- Dimensions: 10.10 x 12.0
Bedroom 4
- Description: WW, Closet
- Level: Third
- Dimensions: 13.1 x 16.9
Additional room
- Description: Playroom/office, WW, Built-ins
- Level: Second
- Dimensions: 12.11 x 16.2
Additional room
- Description: Storage Area
- Level: Third
- Dimensions: 13.6 x 16.9
Dining room
- Description: WW, Chair Rail, Crown, Wainscoting
- Level: First
- Dimensions: 10.10 x 11.10
Family room
- Description: LVP, Recessed, Beamed, Brick FP w/ Mantle, Crown
- Level: First
- Dimensions: 13.6 x 25.8
Foyer
- Description: HW Floors, Half Bath, Coat Closet
- Level: First
- Dimensions: 6.9 x 16.0
Other
- Description: Tub & Shower
- Level: Second
Half bath
- Level: First
Kitchen
- Description: LVP, SS, Garden Window, Bead Board, Pantry
- Level: First
- Dimensions: 13.5 x 9.4
Laundry
- Description: Tile Floor, W/D, Shelving, Folding Counter
- Level: First
- Dimensions: 7.10 x 9.4
Sitting room
- Description: LVP, Open to Kitchen
- Level: First
- Dimensions: 9.7 x 11.1
Heating
- Electric, Heat Pump
Cooling
- Central Air
Appliances
- Included: Dryer, Dishwasher, Electric Water Heater, Oven, Refrigerator, Smooth Cooktop, Washer
Features
- Beamed Ceilings, Bookcases, Built-in Features, Breakfast Area, Ceiling Fan(s), Dining Area, Separate/Formal Dining Room, Eat-in Kitchen, Fireplace, Bath in Primary Bedroom, Pantry, Recessed Lighting, Solid Surface Counters, Walk-In Closet(s), Workshop
- Flooring: Carpet, Tile, Vinyl, Wood
- Basement: Crawl Space
- Attic: Walk-In
- Number of fireplaces: 1
- Fireplace features: Masonry
Interior area
- Total interior livable area: 2,523 sqft
- Finished area above ground: 2,523
- Finished area below ground: 0
Property
Parking
- Total spaces: 1
- Parking features: Attached, Direct Access, Driveway, Garage, Oversized, Paved, Two Spaces
- Attached garage spaces: 1
- Has uncovered spaces: Yes
Features
- Levels: Two and One Half
- Stories: 2
- Patio & porch: Rear Porch, Front Porch, Deck, Porch
- Exterior features: Deck, Porch, Storage, Shed, Paved Driveway
- Pool features: None
- Fencing: Back Yard,Fenced,Privacy
Lot
- Size: 0.29 Acres
- Features: Cul-De-Sac, Level
- Topography: Level
Details
- Parcel number: 733708684000000
- Zoning description: R7
Construction
Type & style
- Home type: SingleFamily
- Architectural style: Two Story
- Property subtype: Single Family Residence
Materials
- Brick, Drywall, Frame, Vinyl Siding
Condition
- Resale
- New construction: No
- Year built: 1986
Utilities & green energy
- Sewer: Public Sewer
- Water: Public
Community & neighborhood
Location
- Region: Midlothian
- Subdivision: Millstone Creek
Other
Other facts
- Ownership: Individuals
- Ownership type: Sole Proprietor
Price history
| Date | Event | Price |
|---|---|---|
| 8/22/2025 | Sold | $436,150+6.4%$173/sqft |
Source: | ||
| 7/28/2025 | Pending sale | $409,900$162/sqft |
Source: | ||
| 7/24/2025 | Listed for sale | $409,900+43.8%$162/sqft |
Source: | ||
| 11/7/2019 | Sold | $285,000-1.7%$113/sqft |
Source: | ||
| 9/19/2019 | Price change | $290,000-3.3%$115/sqft |
Source: Valentine Properties #1924667 | ||
Public tax history
| Year | Property taxes | Tax assessment |
|---|---|---|
| 2025 | $3,762 +3% | $422,700 +4.1% |
| 2024 | $3,653 +11.4% | $405,900 +12.7% |
| 2023 | $3,278 +5.3% | $360,200 +6.5% |
Find assessor info on the county website
Neighborhood: 23113
Nearby schools
GreatSchools rating
- 6/10Robious Elementary SchoolGrades: PK-5Distance: 2.2 mi
- 7/10Midlothian Middle SchoolGrades: 6-8Distance: 0.7 mi
- 9/10Midlothian High SchoolGrades: 9-12Distance: 1.5 mi
Schools provided by the listing agent
- Elementary: Robious
- Middle: Midlothian
- High: Midlothian
Source: CVRMLS. This data may not be complete. We recommend contacting the local school district to confirm school assignments for this home.
Get a cash offer in 3 minutes
Find out how much your home could sell for in as little as 3 minutes with a no-obligation cash offer.
Estimated market value
$440,600
Get a cash offer in 3 minutes
Find out how much your home could sell for in as little as 3 minutes with a no-obligation cash offer.
Estimated market value
$440,600

