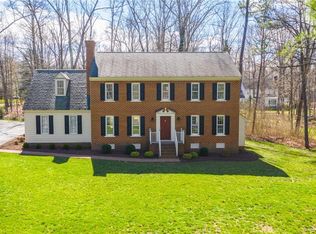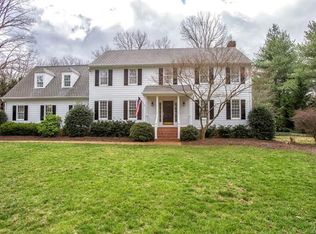Sold for $660,000
$660,000
12711 Foxstone Rd, Midlothian, VA 23113
4beds
2,756sqft
Single Family Residence
Built in 1984
0.56 Acres Lot
$672,500 Zestimate®
$239/sqft
$3,094 Estimated rent
Home value
$672,500
$625,000 - $720,000
$3,094/mo
Zestimate® history
Loading...
Owner options
Explore your selling options
What's special
Welcome to the coveted Charter Woods neighborhood, where this well-maintained home offers a thoughtful blend of comfort, charm, and modern upgrades. Situated on a generous .56-acre lot, the property features a fully fenced-in backyard, ideal for outdoor living.
Inside, the main level flows beautifully with formal living and dining rooms, a remodeled kitchen with breakfast nook, and a sunroom that opens to a large screened-in porch with Trex decking and an extended back deck (2022)—perfect for entertaining. The spacious family room features a professionally repaired fireplace and firebox (2025), while crown and chair rail molding, built-ins, oversized windows, and a mix of hardwood and tile flooring add warmth and charm throughout. New hardwood floors were added to the living and sun rooms in 2023.
Upstairs, the true primary suite offers privacy with a separate hallway full bath, one of three walk-in closets, and generous bedroom space. Three additional bedrooms and a second full bath complete the second floor. A third-floor unfinished attic provides an additional 648 sq ft of potential for future expansion, storage, or a custom retreat.
Additional upgrades include a new roof and skylight (2023), repainted and partially replaced siding (2023), encapsulated crawlspace and HVAC unit replacement (2022). The home also includes an attached one-car garage, a utility shed, and a newer detached oversized garage (2018) with spray foam insulation, heat and air, a walk-up attic with floored storage, 100-amp breaker box, 220 outlet, and 30 & 50 amp RV hookups, plus dedicated RV parking beside the garage.
Zillow last checked: 8 hours ago
Listing updated: June 30, 2025 at 03:13pm
Listed by:
Sam Plott 804-616-8191,
BHHS PenFed Realty
Bought with:
Lauren Baust, 0225206350
Joyner Fine Properties
Source: CVRMLS,MLS#: 2511227 Originating MLS: Central Virginia Regional MLS
Originating MLS: Central Virginia Regional MLS
Facts & features
Interior
Bedrooms & bathrooms
- Bedrooms: 4
- Bathrooms: 3
- Full bathrooms: 2
- 1/2 bathrooms: 1
Primary bedroom
- Level: Second
- Dimensions: 15.5 x 14.1
Bedroom 2
- Level: Second
- Dimensions: 12.9 x 13.6
Bedroom 3
- Level: Second
- Dimensions: 12.6 x 13.6
Bedroom 4
- Level: Second
- Dimensions: 17.11 x 12.8
Dining room
- Level: First
- Dimensions: 17.2 x 12.11
Florida room
- Level: First
- Dimensions: 17.0 x 12.0
Foyer
- Level: First
- Dimensions: 8.8 x 12.11
Other
- Description: Tub & Shower
- Level: Second
Half bath
- Level: First
Kitchen
- Description: & Breakfast Nook
- Level: First
- Dimensions: 16.7 x 26.0
Laundry
- Level: First
- Dimensions: 6.11 x 5.8
Living room
- Level: First
- Dimensions: 12.10 x 25.2
Sitting room
- Description: Bar
- Level: First
- Dimensions: 12.3 x 12.3
Heating
- Heat Pump, Natural Gas, Zoned
Cooling
- Heat Pump, Zoned
Appliances
- Included: Dryer, Dishwasher, Gas Cooking, Disposal, Gas Water Heater, Microwave, Oven, Refrigerator, Washer
- Laundry: Dryer Hookup
Features
- Ceiling Fan(s), Dining Area, Separate/Formal Dining Room, Double Vanity, Eat-in Kitchen, Fireplace, Granite Counters, Pantry, Recessed Lighting, Skylights, Walk-In Closet(s), Workshop, Window Treatments
- Flooring: Partially Carpeted, Wood
- Doors: Sliding Doors
- Windows: Screens, Skylight(s), Window Treatments
- Basement: Crawl Space
- Attic: Floored,Walk-up
- Has fireplace: Yes
- Fireplace features: Masonry, Wood Burning
Interior area
- Total interior livable area: 2,756 sqft
- Finished area above ground: 2,756
- Finished area below ground: 0
Property
Parking
- Total spaces: 3
- Parking features: Attached, Driveway, Detached, Garage, Garage Door Opener, Oversized, Paved, Two Spaces
- Attached garage spaces: 3
- Has uncovered spaces: Yes
Features
- Levels: Two
- Stories: 2
- Patio & porch: Stoop, Deck
- Exterior features: Deck, Sprinkler/Irrigation, Paved Driveway
- Pool features: None
- Fencing: Fenced,Full
Lot
- Size: 0.56 Acres
- Features: Level
- Topography: Level
Details
- Parcel number: 734718001800000
- Zoning description: R25
- Special conditions: Corporate Listing
Construction
Type & style
- Home type: SingleFamily
- Architectural style: Colonial
- Property subtype: Single Family Residence
Materials
- Brick, Drywall, Frame, Hardboard
- Roof: Asphalt,Shingle
Condition
- Resale
- New construction: No
- Year built: 1984
Utilities & green energy
- Sewer: Public Sewer
- Water: Public
Community & neighborhood
Security
- Security features: Smoke Detector(s)
Community
- Community features: Home Owners Association
Location
- Region: Midlothian
- Subdivision: Charter Woods
HOA & financial
HOA
- Has HOA: Yes
- HOA fee: $115 annually
- Services included: Common Areas
Other
Other facts
- Ownership: Corporate
- Ownership type: Corporation
Price history
| Date | Event | Price |
|---|---|---|
| 6/30/2025 | Sold | $660,000-2.2%$239/sqft |
Source: | ||
| 5/29/2025 | Pending sale | $675,000$245/sqft |
Source: | ||
| 5/14/2025 | Listed for sale | $675,000+90.2%$245/sqft |
Source: | ||
| 2/18/2016 | Listing removed | $354,950$129/sqft |
Source: Long & Foster REALTORS #1423994 Report a problem | ||
| 2/16/2016 | Listed for sale | $354,950+1.4%$129/sqft |
Source: Long & Foster REALTORS #1423994 Report a problem | ||
Public tax history
| Year | Property taxes | Tax assessment |
|---|---|---|
| 2025 | $4,879 +3.3% | $548,200 +4.5% |
| 2024 | $4,722 +16.1% | $524,700 +17.4% |
| 2023 | $4,069 +2.4% | $447,100 +3.5% |
Find assessor info on the county website
Neighborhood: 23113
Nearby schools
GreatSchools rating
- 6/10Robious Elementary SchoolGrades: PK-5Distance: 1.1 mi
- 7/10Robious Middle SchoolGrades: 6-8Distance: 1.1 mi
- 6/10James River High SchoolGrades: 9-12Distance: 1.7 mi
Schools provided by the listing agent
- Elementary: Robious
- Middle: Robious
- High: James River
Source: CVRMLS. This data may not be complete. We recommend contacting the local school district to confirm school assignments for this home.
Get a cash offer in 3 minutes
Find out how much your home could sell for in as little as 3 minutes with a no-obligation cash offer.
Estimated market value
$672,500


