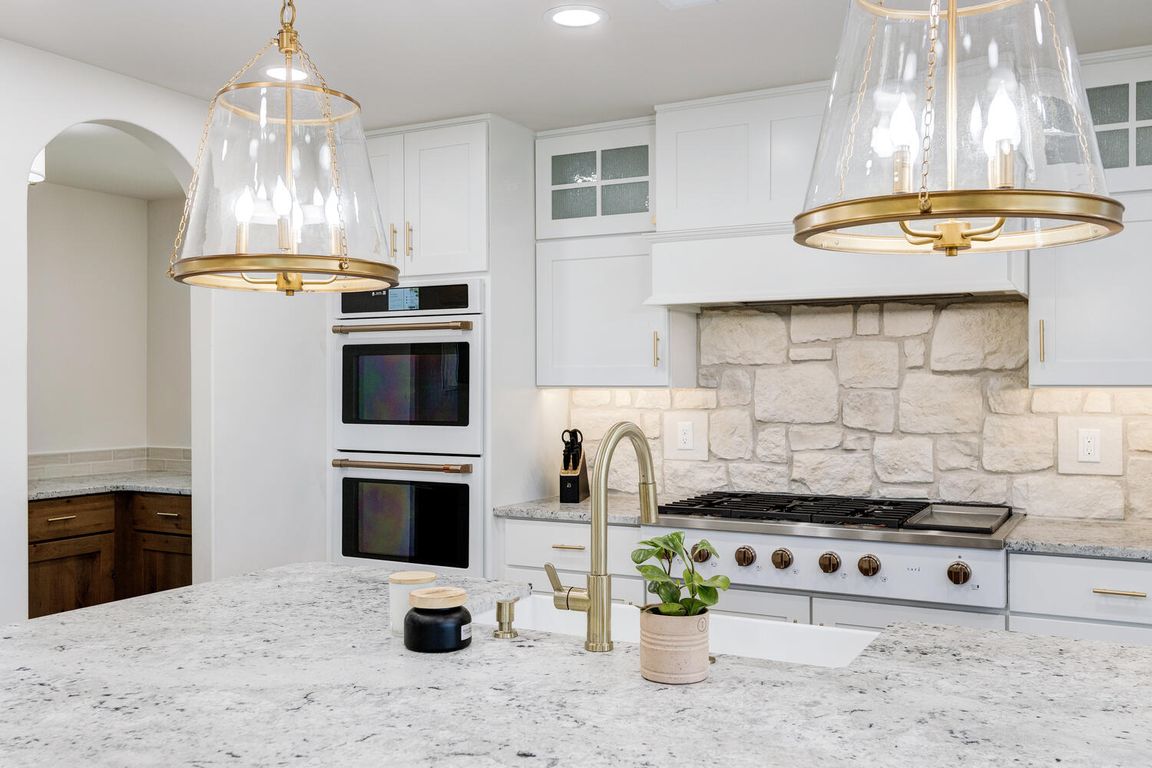
PendingPrice cut: $100.5K (10/2)
$949,500
4beds
4baths
3,500sqft
12713 Memory Ln, Nampa, ID 83686
4beds
4baths
3,500sqft
Single family residence
Built in 1985
4.79 Acres
0 Spaces
$271 price/sqft
What's special
Lake lowell in viewStone hearthHigh-end finishesPanoramic viewsMostly level usable landVaulted great-room windowsQuartz waterfall island
Modern comfort meets Idaho tranquility on five private, tree-dotted acres with Lake Lowell in view. Completely remodeled in 2025, this 3,500 sq ft home showcases the water through vaulted great-room windows and an open upper deck. High-end finishes include a Café appliance suite, quartz waterfall island, walk-in butler’s pantry, wide-plank LVP ...
- 118 days |
- 419 |
- 17 |
Source: IMLS,MLS#: 98957399
Travel times
Living Room
Kitchen
Primary Bedroom
Zillow last checked: 8 hours ago
Listing updated: November 07, 2025 at 10:25am
Listed by:
Adam Gustafson 208-600-4589,
Finding 43 Real Estate
Source: IMLS,MLS#: 98957399
Facts & features
Interior
Bedrooms & bathrooms
- Bedrooms: 4
- Bathrooms: 4
- Main level bathrooms: 3
- Main level bedrooms: 2
Primary bedroom
- Level: Main
- Area: 289
- Dimensions: 17 x 17
Bedroom 2
- Level: Main
- Area: 156
- Dimensions: 12 x 13
Bedroom 3
- Level: Upper
- Area: 144
- Dimensions: 12 x 12
Bedroom 4
- Level: Upper
- Area: 144
- Dimensions: 12 x 12
Heating
- Forced Air
Cooling
- Central Air
Appliances
- Included: Gas Water Heater, Tankless Water Heater, Dishwasher, Disposal, Double Oven, Microwave, Oven/Range Built-In, Refrigerator, Washer
Features
- Breakfast Bar, Pantry, Kitchen Island, Granite Counters, Number of Baths Main Level: 3, Number of Baths Upper Level: 1
- Flooring: Tile, Carpet, Engineered Vinyl Plank
- Has basement: No
- Has fireplace: Yes
- Fireplace features: Gas
Interior area
- Total structure area: 3,500
- Total interior livable area: 3,500 sqft
- Finished area above ground: 3,500
- Finished area below ground: 0
Property
Features
- Levels: Two
Lot
- Size: 4.79 Acres
- Features: 1 - 4.99 AC, Pressurized Irrigation Sprinkler System
Details
- Parcel number: 33118000
Construction
Type & style
- Home type: SingleFamily
- Property subtype: Single Family Residence
Materials
- Frame, Stucco
- Foundation: Crawl Space, Slab
- Roof: Composition,Metal,Other
Condition
- Year built: 1985
Utilities & green energy
- Sewer: Septic Tank
- Water: Shared Well
Community & HOA
Location
- Region: Nampa
Financial & listing details
- Price per square foot: $271/sqft
- Tax assessed value: $639,090
- Date on market: 8/7/2025
- Listing terms: Cash,Conventional,FHA,USDA Loan
- Ownership: Fee Simple,Fractional Ownership: No