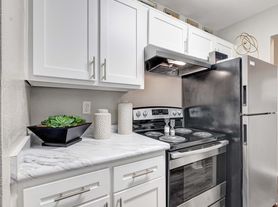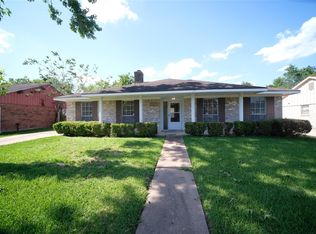Located on a Cul-de-Sac lot in the well-established Briar West community, this well-cared for home has been updated with a stylish kitchen, laminate hardwood floors, new light fixtures, blinds and remodeled bathrooms. A private study with French doors off the entry leads to the formal dining room and the open family room with built-ins flanking the gas log fireplace with tile surround. The island kitchen has granite counters, a breakfast bar and decorative pendant lights. The stainless steel appliance package includes an LG French door refrigerator. The primary bedroom is spacious and features laminate hardwood floors, while the primary bath has a granite counter, soaking tub, separate shower and a large walk-in closet. The upstairs game room has a ceiling fan and a window with plantation shutters and is perfect for family game night. Secondary bedrooms have laminate hardwoods, windows w/blinds and ceiling fans with lights. The private backyard has a patio and no neighbors behind.
Copyright notice - Data provided by HAR.com 2022 - All information provided should be independently verified.
House for rent
$3,000/mo
12714 Sandri Ln, Houston, TX 77077
3beds
2,669sqft
Price may not include required fees and charges.
Singlefamily
Available now
-- Pets
Electric, ceiling fan
Electric dryer hookup laundry
2 Attached garage spaces parking
Natural gas, fireplace
What's special
New light fixturesRemodeled bathroomsLaminate hardwood floorsFormal dining roomLarge walk-in closetCul-de-sac lotSoaking tub
- 4 days |
- -- |
- -- |
Travel times
Looking to buy when your lease ends?
Consider a first-time homebuyer savings account designed to grow your down payment with up to a 6% match & a competitive APY.
Facts & features
Interior
Bedrooms & bathrooms
- Bedrooms: 3
- Bathrooms: 3
- Full bathrooms: 2
- 1/2 bathrooms: 1
Rooms
- Room types: Breakfast Nook, Family Room, Office
Heating
- Natural Gas, Fireplace
Cooling
- Electric, Ceiling Fan
Appliances
- Included: Dishwasher, Disposal, Dryer, Oven, Range, Refrigerator, Washer
- Laundry: Electric Dryer Hookup, In Unit, Washer Hookup
Features
- All Bedrooms Up, Ceiling Fan(s), Crown Molding, Formal Entry/Foyer, High Ceilings, Primary Bed - 2nd Floor, Walk In Closet, Walk-In Closet(s)
- Flooring: Laminate
- Has fireplace: Yes
Interior area
- Total interior livable area: 2,669 sqft
Property
Parking
- Total spaces: 2
- Parking features: Attached, Driveway, Covered
- Has attached garage: Yes
- Details: Contact manager
Features
- Stories: 2
- Exterior features: 1 Living Area, Additional Parking, All Bedrooms Up, Architecture Style: Traditional, Attached, Back Yard, Crown Molding, Cul-De-Sac, Driveway, Electric Dryer Hookup, Entry, Flooring: Laminate, Formal Dining, Formal Entry/Foyer, Full Size, Gameroom Up, Garage Door Opener, Gas Log, Heating: Gas, High Ceilings, Insulated/Low-E windows, Kitchen/Dining Combo, Living Area - 1st Floor, Lot Features: Back Yard, Cul-De-Sac, Subdivided, Wooded, Patio/Deck, Pool, Primary Bed - 2nd Floor, Subdivided, Utility Room, Walk In Closet, Walk-In Closet(s), Washer Hookup, Window Coverings, Wooded
Details
- Parcel number: 1135580000083
Construction
Type & style
- Home type: SingleFamily
- Property subtype: SingleFamily
Condition
- Year built: 1991
Community & HOA
Location
- Region: Houston
Financial & listing details
- Lease term: Long Term,12 Months
Price history
| Date | Event | Price |
|---|---|---|
| 10/31/2025 | Listed for rent | $3,000+11.1%$1/sqft |
Source: | ||
| 10/28/2023 | Listing removed | -- |
Source: | ||
| 10/10/2023 | Listed for rent | $2,700+35%$1/sqft |
Source: | ||
| 2/17/2021 | Listing removed | -- |
Source: Owner | ||
| 4/24/2019 | Listing removed | $2,000$1/sqft |
Source: Realty World Homes & Estates #74409587 | ||

