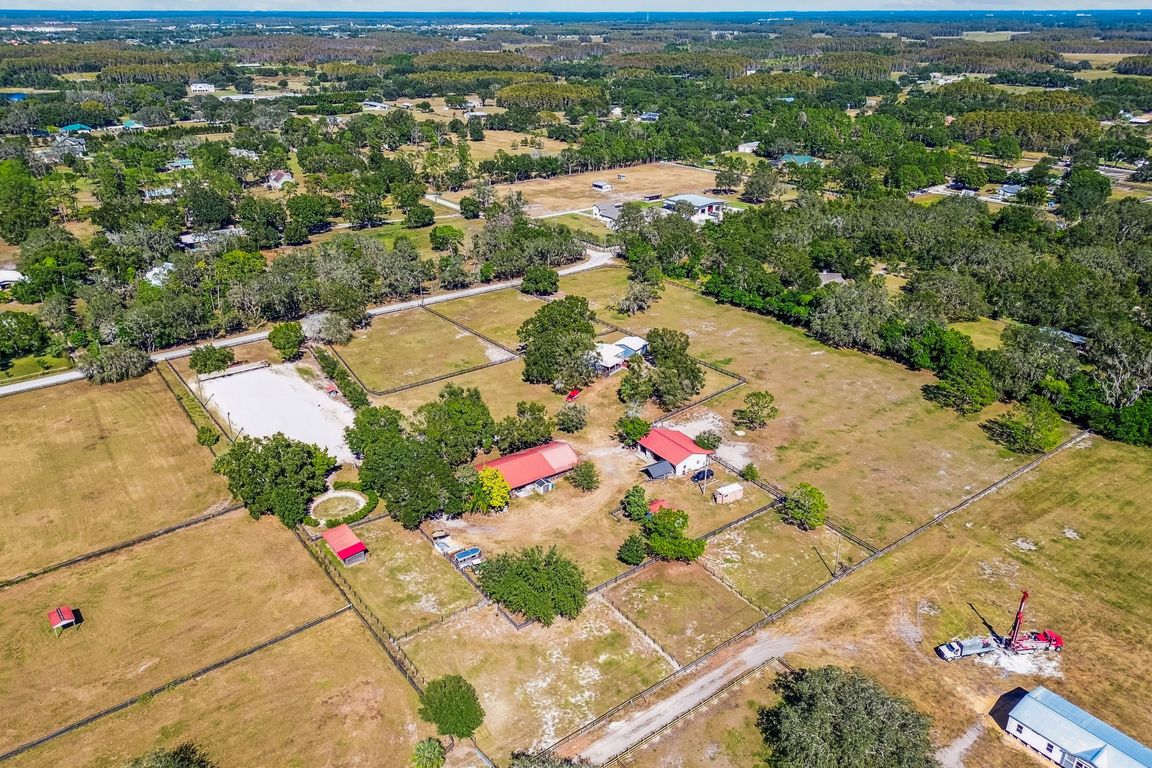
For sale
$2,175,000
3beds
1,925sqft
12714 Tyler Run Ave, Odessa, FL 33556
3beds
1,925sqft
Mobile home
Built in 1996
9 Garage spaces
$1,130 price/sqft
What's special
Automatic gateExtra grooming racksVery large tack roomTree-lined driveway
Offered for your consideration a farm that encompasses the best of both worlds. 12714 Tyler Run Ave is in Keystone, an unincorporated area of Odessa, FL. This neighborhood is home to many horse farms and it is common to see equestrians riding their horses down the road to trail ride through ...
- 25 days |
- 840 |
- 22 |
Source: Stellar MLS,MLS#: TB8440409 Originating MLS: Suncoast Tampa
Originating MLS: Suncoast Tampa
Travel times
Living Room
Kitchen
Primary Bedroom
Zillow last checked: 8 hours ago
Listing updated: December 04, 2025 at 05:45am
Listing Provided by:
Meghan Richards 813-774-0307,
COMPASS FLORIDA LLC 305-851-2820
Source: Stellar MLS,MLS#: TB8440409 Originating MLS: Suncoast Tampa
Originating MLS: Suncoast Tampa

Facts & features
Interior
Bedrooms & bathrooms
- Bedrooms: 3
- Bathrooms: 3
- Full bathrooms: 3
Rooms
- Room types: Living Room, Storage Rooms
Primary bedroom
- Features: Walk-In Closet(s)
- Level: First
- Area: 221 Square Feet
- Dimensions: 17x13
Bedroom 2
- Features: Built-in Closet
- Level: First
- Area: 120 Square Feet
- Dimensions: 12x10
Bedroom 3
- Features: Built-in Closet
- Level: First
- Area: 120 Square Feet
- Dimensions: 12x10
Primary bathroom
- Level: First
- Area: 54 Square Feet
- Dimensions: 9x6
Bathroom 2
- Level: First
- Area: 36 Square Feet
- Dimensions: 9x4
Dining room
- Level: First
- Area: 195 Square Feet
- Dimensions: 15x13
Florida room
- Level: First
- Area: 110 Square Feet
- Dimensions: 11x10
Kitchen
- Features: Bar
- Level: First
- Area: 276 Square Feet
- Dimensions: 23x12
Laundry
- Level: First
- Area: 63 Square Feet
- Dimensions: 9x7
Living room
- Level: First
- Area: 475 Square Feet
- Dimensions: 25x19
Heating
- Central, Electric, Heat Pump
Cooling
- Central Air
Appliances
- Included: Convection Oven, Cooktop, Dishwasher, Disposal, Dryer, Electric Water Heater, Exhaust Fan, Freezer, Ice Maker, Kitchen Reverse Osmosis System, Microwave, Range, Refrigerator, Washer, Water Purifier, Water Softener
- Laundry: Inside
Features
- Ceiling Fan(s), Dry Bar, Eating Space In Kitchen, High Ceilings, Open Floorplan, Primary Bedroom Main Floor, Solid Surface Counters, Solid Wood Cabinets, Split Bedroom, Thermostat, Vaulted Ceiling(s), Walk-In Closet(s)
- Flooring: Luxury Vinyl
- Doors: French Doors
- Windows: Blinds, Window Treatments
- Has fireplace: No
Interior area
- Total structure area: 2,277
- Total interior livable area: 1,925 sqft
Video & virtual tour
Property
Parking
- Total spaces: 10
- Parking features: Garage, Carport
- Garage spaces: 9
- Carport spaces: 1
- Covered spaces: 10
- Details: Garage Dimensions: 30x50
Features
- Levels: One
- Stories: 1
- Patio & porch: Covered, Deck, Enclosed, Front Porch, Porch, Rear Porch
- Exterior features: Garden, Irrigation System, Lighting, Private Mailbox, Storage
- Has spa: Yes
- Fencing: Board,Cross Fenced,Electric,Fenced,Wood
- Has view: Yes
- View description: Garden, Park/Greenbelt
Lot
- Size: 9.12 Acres
- Dimensions: 108.9 x 200
- Features: Cleared, Farm, Greenbelt, Landscaped, Level, Oversized Lot, Pasture, Street Dead-End, Zoned for Horses
- Residential vegetation: Mature Landscaping, Oak Trees, Trees/Landscaped
Details
- Additional structures: Barn(s), Cabana, Corral(s), Gazebo, Shed(s), Storage, Workshop
- Parcel number: U07271700100000005340.0
- Zoning: AC
- Special conditions: None
- Horse amenities: Arena, Riding Ring, Round Pen, Stable(s)
Construction
Type & style
- Home type: MobileManufactured
- Architectural style: Cottage,Florida
- Property subtype: Mobile Home
Materials
- HardiPlank Type, Wood Frame
- Foundation: Crawlspace
- Roof: Membrane
Condition
- New construction: No
- Year built: 1996
Utilities & green energy
- Sewer: Septic Tank
- Water: Well
- Utilities for property: BB/HS Internet Available
Community & HOA
Community
- Subdivision: KEYSTONE PARK COLONY SUB
HOA
- Has HOA: No
- Pet fee: $0 monthly
Location
- Region: Odessa
Financial & listing details
- Price per square foot: $1,130/sqft
- Tax assessed value: $668,870
- Annual tax amount: $3,019
- Date on market: 11/12/2025
- Cumulative days on market: 159 days
- Ownership: Fee Simple
- Total actual rent: 0
- Road surface type: Paved
- Body type: Triple Wide