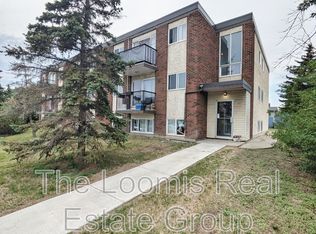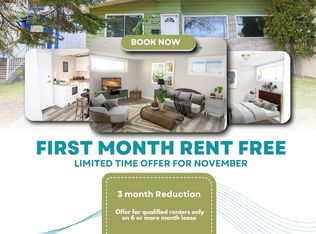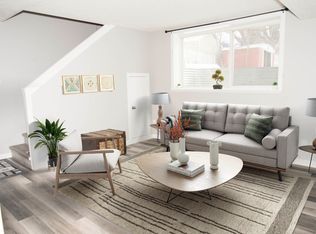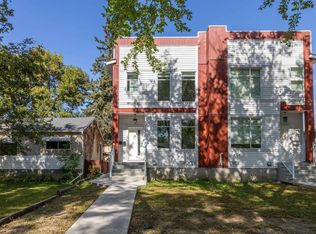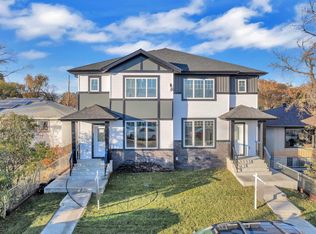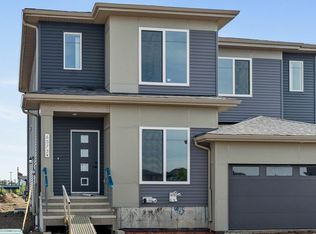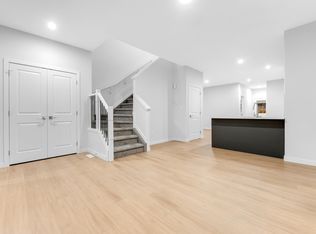Welcome to your dream home in the heart of Calder! This brand-new 5-bed half-duplex combines luxury, versatility, and income potential. The main floor welcomes you with a grand foyer, open-concept living space, and a gourmet kitchen featuring quartz countertops, custom cabinetry, and premium stainless steel appliances. Upstairs offers 3 generously sized bedrooms, including a stunning primary with a walk-in closet and spa-like ensuite. The fully finished legal basement suite boats 2 bedrooms with separate entrance and laundry—perfect for generating rental income, hosting guests, or accommodating family. Located on a quiet street near parks, schools, shopping, and transit, with quick access to Yellowhead Trail and downtown Edmonton. Ideal for investors or families seeking modern living in a mature community, this home is the total package. NOTE: The pictures are of a 2-storey half-duplex recently built by the same builder. The layout and finishes of the building will be similar to those in the pictures.
For sale
C$579,000
12715 114th St NW, Edmonton, AB T5E 5C6
5beds
1,457sqft
Duplex, Half Duplex
Built in 2025
-- sqft lot
$-- Zestimate®
C$397/sqft
C$-- HOA
What's special
Grand foyerOpen-concept living spaceGourmet kitchenQuartz countertopsCustom cabinetryPremium stainless steel appliancesWalk-in closet
- 128 days |
- 5 |
- 0 |
Zillow last checked: 8 hours ago
Listing updated: August 04, 2025 at 01:34pm
Listed by:
Anikit K Raju,
Century 21 Masters
Source: RAE,MLS®#: E4451124
Facts & features
Interior
Bedrooms & bathrooms
- Bedrooms: 5
- Bathrooms: 4
- Full bathrooms: 3
- 1/2 bathrooms: 1
Primary bedroom
- Level: Upper
Heating
- Forced Air-2, Natural Gas
Appliances
- Included: Second Dryer, Second Refrigerator, Second Stove, Second Washer, Second Dishwasher, Gas Water Heater
Features
- Ceiling 9 ft.
- Flooring: Carpet, Ceramic Tile, Vinyl Plank
- Windows: Vinyl Windows
- Basement: Full, Finished
Interior area
- Total structure area: 1,457
- Total interior livable area: 1,457 sqft
Property
Parking
- Total spaces: 2
- Parking features: Double Garage Detached
- Garage spaces: 2
Features
- Levels: 2 Storey,3
- Exterior features: Low Maintenance Landscape, Partially Landscaped, Playground Nearby
Lot
- Size: 6,452.64 Square Feet
- Features: Flat Site, Level, Low Maintenance Landscape, Partially Landscaped, Picnic Area, Playground Nearby, Near Public Transit, Schools, Shopping Nearby, Public Transportation, Infill Property
- Topography: Level
Construction
Type & style
- Home type: MultiFamily
- Property subtype: Duplex, Half Duplex
- Attached to another structure: Yes
Materials
- Foundation: Concrete Perimeter
- Roof: Asphalt
Condition
- Year built: 2025
Community & HOA
Community
- Features: Ceiling 9 ft., Hot Water Natural Gas
- Security: Smoke Detector(s), Detectors Smoke
Location
- Region: Edmonton
Financial & listing details
- Price per square foot: C$397/sqft
- Date on market: 8/4/2025
- Ownership: Private
Anikit K Raju
By pressing Contact Agent, you agree that the real estate professional identified above may call/text you about your search, which may involve use of automated means and pre-recorded/artificial voices. You don't need to consent as a condition of buying any property, goods, or services. Message/data rates may apply. You also agree to our Terms of Use. Zillow does not endorse any real estate professionals. We may share information about your recent and future site activity with your agent to help them understand what you're looking for in a home.
Price history
Price history
Price history is unavailable.
Public tax history
Public tax history
Tax history is unavailable.Climate risks
Neighborhood: Calder
Nearby schools
GreatSchools rating
No schools nearby
We couldn't find any schools near this home.
- Loading
