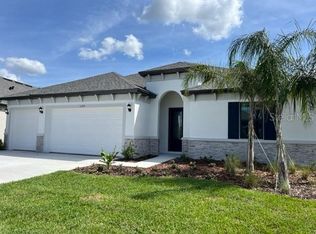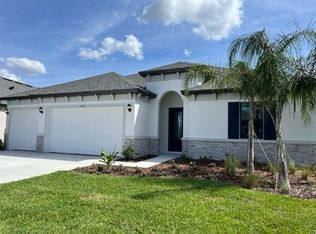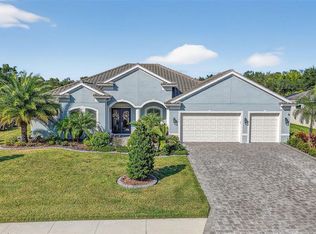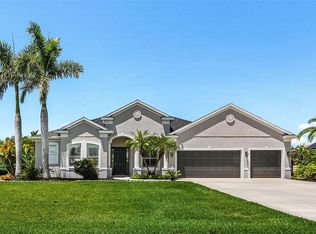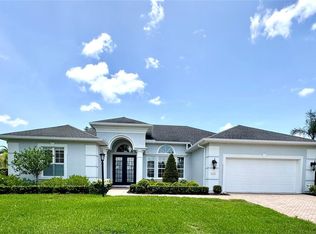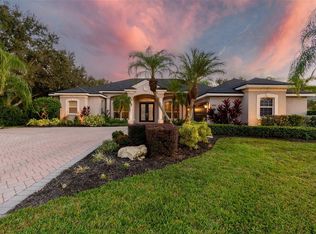Under contract-accepting backup offers. Indulge in the epitome of luxury at your fingertips with this impeccable pool home nestled within the esteemed Cross Creek community. This exquisite residence boasts every desirable feature imaginable, ensuring a lifestyle of unparalleled comfort and sophistication from day one. This Joyce model effortlessly blends form and function, boasting a seamless open-concept layout designed for both lavish entertaining and cozy relaxation. The meticulous attention to detail is evident at every turn, from the pristine floors to the sprawling gourmet kitchen with a 4’ x 11’ island featuring seating for five, Quartz countertops, and top-of-the-line stainless appliances. Slide open the large hurricane-impact-resistant sliding doors to your private, custom 25 x 60 lanai enclosure, fitted with upgraded Super Screen. Here, you will enjoy your saltwater pool with a sun shelf, LED lighting, spa, and custom outdoor kitchen—a true oasis. This all overlooks a preserve view with lots of peace and privacy. Retreat to the master suite, where indulgence awaits with a spa-like bathroom and a huge walk-in closet. With four additional bedrooms—one currently being used as an office—and two full bathrooms, there is room for everyone to spread out and relax. The home has all hurricane windows and doors. Additional upgrades include a whole-house water filtration system, a gas hookup for a future generator, plantation shutters, custom closets, upgraded lighting throughout, premium landscaping with outdoor LED lighting, an additional 220V line in the garage for a car charger or portable generator, a pull-down staircase leading to walkable storage above, and a high-end industrial epoxy-coated garage floor that comes with a lifetime transferable warranty.
Pending
Price increase: $16K (10/26)
$815,000
12715 Wheatgrass Ct, Parrish, FL 34219
5beds
3,005sqft
Est.:
Single Family Residence
Built in 2022
0.26 Acres Lot
$-- Zestimate®
$271/sqft
$112/mo HOA
What's special
Saltwater poolCustom outdoor kitchenQuartz countertopsSprawling gourmet kitchenSpa-like bathroomMaster suiteOutdoor led lighting
- 252 days |
- 244 |
- 5 |
Zillow last checked: 8 hours ago
Listing updated: November 14, 2025 at 10:40am
Listing Provided by:
James Hirschman 941-320-6687,
SARASOTA LAND AND HOMES LLC 941-320-6687
Source: Stellar MLS,MLS#: A4647265 Originating MLS: Sarasota - Manatee
Originating MLS: Sarasota - Manatee

Facts & features
Interior
Bedrooms & bathrooms
- Bedrooms: 5
- Bathrooms: 3
- Full bathrooms: 3
Rooms
- Room types: Den/Library/Office
Primary bedroom
- Features: Walk-In Closet(s)
- Level: First
- Area: 251.52 Square Feet
- Dimensions: 13.1x19.2
Bedroom 2
- Features: Built-in Closet
- Level: First
- Area: 148.8 Square Feet
- Dimensions: 12x12.4
Bedroom 3
- Features: Built-in Closet
- Level: First
- Area: 159.6 Square Feet
- Dimensions: 13.3x12
Bedroom 4
- Features: Built-in Closet
- Level: First
- Area: 142.08 Square Feet
- Dimensions: 11.1x12.8
Den
- Level: First
- Area: 218.12 Square Feet
- Dimensions: 13.3x16.4
Kitchen
- Level: First
- Area: 268.8 Square Feet
- Dimensions: 14x19.2
Living room
- Level: First
- Area: 383.67 Square Feet
- Dimensions: 18.9x20.3
Heating
- Central
Cooling
- Central Air
Appliances
- Included: Oven, Dishwasher, Disposal, Dryer, Microwave, Range, Refrigerator, Washer
- Laundry: Inside, Laundry Room
Features
- Ceiling Fan(s), Crown Molding, Eating Space In Kitchen, High Ceilings, Open Floorplan, Primary Bedroom Main Floor, Solid Wood Cabinets, Stone Counters, Walk-In Closet(s)
- Flooring: Carpet, Vinyl
- Doors: Outdoor Grill, Outdoor Kitchen, Sliding Doors
- Has fireplace: No
Interior area
- Total structure area: 4,042
- Total interior livable area: 3,005 sqft
Video & virtual tour
Property
Parking
- Total spaces: 3
- Parking features: Garage - Attached
- Attached garage spaces: 3
- Details: Garage Dimensions: 36X25
Features
- Levels: One
- Stories: 1
- Exterior features: Lighting, Outdoor Grill, Outdoor Kitchen, Sidewalk
- Has private pool: Yes
- Pool features: In Ground
Lot
- Size: 0.26 Acres
Details
- Parcel number: 500240809
- Zoning: PD-MU
- Special conditions: None
Construction
Type & style
- Home type: SingleFamily
- Property subtype: Single Family Residence
Materials
- Block
- Foundation: Slab
- Roof: Shingle
Condition
- Completed
- New construction: No
- Year built: 2022
Utilities & green energy
- Sewer: Public Sewer
- Water: Public
- Utilities for property: Public
Community & HOA
Community
- Subdivision: CROSSCREEK PH I SUBPH B & C
HOA
- Has HOA: Yes
- HOA fee: $112 monthly
- HOA name: Inframark
- HOA phone: 281-870-0585
- Pet fee: $0 monthly
Location
- Region: Parrish
Financial & listing details
- Price per square foot: $271/sqft
- Tax assessed value: $555,599
- Annual tax amount: $8,926
- Date on market: 4/2/2025
- Cumulative days on market: 242 days
- Listing terms: Cash,Conventional
- Ownership: Fee Simple
- Total actual rent: 0
- Road surface type: Asphalt
Estimated market value
Not available
Estimated sales range
Not available
Not available
Price history
Price history
| Date | Event | Price |
|---|---|---|
| 11/14/2025 | Pending sale | $815,000$271/sqft |
Source: | ||
| 10/26/2025 | Price change | $815,000+2%$271/sqft |
Source: | ||
| 8/30/2025 | Price change | $799,000-1.3%$266/sqft |
Source: | ||
| 7/8/2025 | Price change | $809,900-1.2%$270/sqft |
Source: | ||
| 6/4/2025 | Price change | $819,900-1.8%$273/sqft |
Source: | ||
Public tax history
Public tax history
| Year | Property taxes | Tax assessment |
|---|---|---|
| 2024 | $8,927 -0.5% | $500,832 +3% |
| 2023 | $8,973 +161.9% | $486,245 +648.1% |
| 2022 | $3,426 +86.3% | $65,000 |
Find assessor info on the county website
BuyAbility℠ payment
Est. payment
$5,304/mo
Principal & interest
$3915
Property taxes
$992
Other costs
$397
Climate risks
Neighborhood: 34219
Nearby schools
GreatSchools rating
- 8/10Annie Lucy Williams Elementary SchoolGrades: PK-5Distance: 2.8 mi
- 4/10Parrish Community High SchoolGrades: Distance: 2.9 mi
- 4/10Buffalo Creek Middle SchoolGrades: 6-8Distance: 5 mi
Schools provided by the listing agent
- Elementary: Annie Lucy Williams Elementary
- Middle: Buffalo Creek Middle
- High: Parrish Community High
Source: Stellar MLS. This data may not be complete. We recommend contacting the local school district to confirm school assignments for this home.
- Loading
