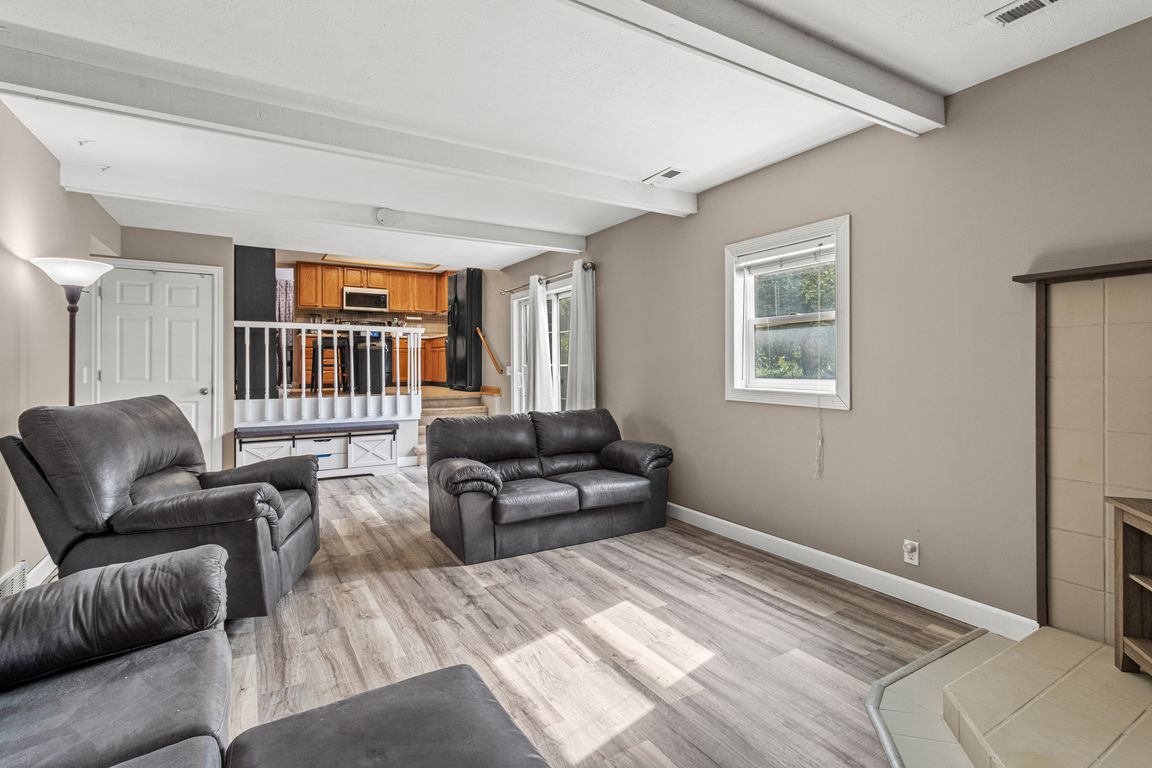Open: Sun 11am-1pm

For sale
$280,000
3beds
1,953sqft
12717 Erskine St, Omaha, NE 68164
3beds
1,953sqft
Single family residence
Built in 1980
4,791 sqft
2 Attached garage spaces
$143 price/sqft
What's special
Partially finished basementFenced lotCozy rec roomPlenty of storageBright kitchen
Welcome to this charming tri-level home in Willow Wood! Offering 3 bedrooms and 3 bathrooms, this property blends functionality with comfort. The main floor features a spacious living room, formal and informal dining areas, and a bright kitchen. Upstairs, you’ll find a primary suite with a private ¾ bath along with ...
- 17 days |
- 2,128 |
- 108 |
Source: GPRMLS,MLS#: 22526685
Travel times
Living Room
Kitchen
Primary Bedroom
Zillow last checked: 7 hours ago
Listing updated: September 22, 2025 at 11:05pm
Listed by:
Nathan Bruno 531-222-7337,
BHHS Ambassador Real Estate,
Adam Briley 402-614-6922,
BHHS Ambassador Real Estate
Source: GPRMLS,MLS#: 22526685
Facts & features
Interior
Bedrooms & bathrooms
- Bedrooms: 3
- Bathrooms: 3
- Full bathrooms: 1
- 3/4 bathrooms: 1
- 1/2 bathrooms: 1
- Main level bathrooms: 1
Primary bedroom
- Level: Second
- Area: 163.59
- Dimensions: 13.3 x 12.3
Bedroom 1
- Level: Second
- Area: 125.19
- Dimensions: 10.7 x 11.7
Bedroom 2
- Level: Second
- Area: 121.68
- Dimensions: 10.4 x 11.7
Primary bathroom
- Features: 3/4, Shower
Dining room
- Level: Main
- Area: 92.22
- Dimensions: 10.6 x 8.7
Family room
- Level: Main
- Area: 302.08
- Dimensions: 23.6 x 12.8
Kitchen
- Level: Main
- Area: 149.85
- Dimensions: 11.1 x 13.5
Living room
- Level: Main
- Area: 210
- Dimensions: 15 x 14
Basement
- Area: 1164
Heating
- Natural Gas, Forced Air
Cooling
- Central Air
Appliances
- Included: Range, Refrigerator, Dishwasher, Microwave
Features
- High Ceilings, Ceiling Fan(s), Zero Step Entry
- Flooring: Carpet, Ceramic Tile
- Basement: Partially Finished
- Has fireplace: No
Interior area
- Total structure area: 1,953
- Total interior livable area: 1,953 sqft
- Finished area above ground: 1,553
- Finished area below ground: 400
Property
Parking
- Total spaces: 2
- Parking features: Attached, Garage Door Opener
- Attached garage spaces: 2
Features
- Levels: Tri-Level
- Patio & porch: Porch, Patio
- Fencing: Wood
Lot
- Size: 4,791.6 Square Feet
- Dimensions: 65 x 80
- Features: Up to 1/4 Acre., City Lot, Subdivided, Public Sidewalk
Details
- Parcel number: 2538394808
Construction
Type & style
- Home type: SingleFamily
- Architectural style: Traditional
- Property subtype: Single Family Residence
Materials
- Masonite, Brick/Other
- Foundation: Block
- Roof: Other
Condition
- Not New and NOT a Model
- New construction: No
- Year built: 1980
Utilities & green energy
- Sewer: Public Sewer
- Water: Public
- Utilities for property: Cable Available, Electricity Available, Natural Gas Available, Water Available, Sewer Available, Phone Available
Community & HOA
Community
- Subdivision: Willow Wood
HOA
- Has HOA: No
Location
- Region: Omaha
Financial & listing details
- Price per square foot: $143/sqft
- Tax assessed value: $249,400
- Annual tax amount: $4,142
- Date on market: 9/18/2025
- Listing terms: VA Loan,FHA,Conventional,Cash
- Ownership: Fee Simple
- Electric utility on property: Yes