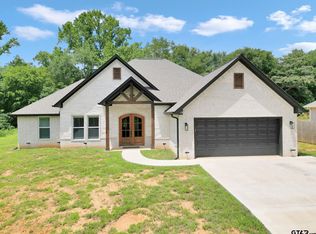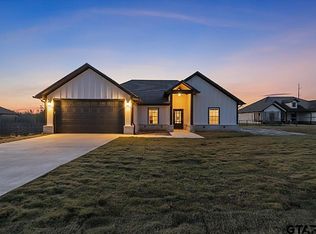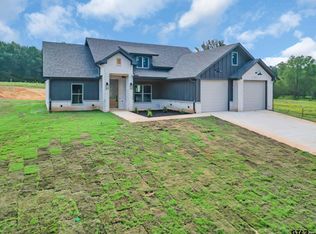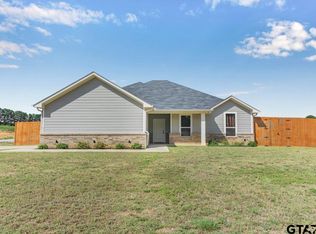Discover the perfect blend of modern comfort and serene privacy with this stunning new construction home on 6.69 acres! This beautifully designed 3-bedroom, 2-bathroom home offers 1,558 sqft of thoughtfully crafted living space, featuring high ceilings that create an open and airy atmosphere. The spacious kitchen boasts elegant finishes, a large island perfect for gathering. Nestled on expansive acreage, this property offers endless possibilities. Create your own private retreat, build a workshop, or simply enjoy the peace and quiet of country living, all while being just minutes from I-20 for an easy commute. Don’t miss the chance to own this slice of paradise!
New construction
$384,900
12717 Hillcrest Rd, Tyler, TX 75708
3beds
1,558sqft
Est.:
Single Family Residence
Built in 2024
6.69 Acres Lot
$381,600 Zestimate®
$247/sqft
$-- HOA
What's special
- 141 days |
- 2,851 |
- 188 |
Zillow last checked: 8 hours ago
Listing updated: December 02, 2025 at 10:23am
Listed by:
Daisy Betancourt Office:903-787-0706,
Shilling Real Estate Company
Source: GTARMLS,MLS#: 25011757
Tour with a local agent
Facts & features
Interior
Bedrooms & bathrooms
- Bedrooms: 3
- Bathrooms: 2
- Full bathrooms: 2
Rooms
- Room types: Separate Formal Living
Bedroom
- Features: Walk-In Closet(s)
- Level: Main
Bedroom 1
- Area: 143
- Dimensions: 11 x 13
Bedroom 2
- Area: 143
- Dimensions: 11 x 13
Bedroom 3
- Area: 270
- Dimensions: 15 x 18
Bathroom
- Features: Shower/Tub, Double Lavatory, Walk-In Closet(s), Bar
Kitchen
- Features: Kitchen/Eating Combo
Living room
- Area: 240
- Dimensions: 15 x 16
Heating
- Central/Electric
Cooling
- Central Electric
Appliances
- Included: Range/Oven-Gas, Dishwasher
Features
- Ceiling Fan(s), Vaulted Ceiling(s), Pantry
- Flooring: Tile, Vinyl
- Has fireplace: No
- Fireplace features: None
Interior area
- Total structure area: 1,558
- Total interior livable area: 1,558 sqft
Property
Features
- Levels: One
- Stories: 1
- Patio & porch: Patio Covered, Porch
- Exterior features: Gutter(s)
- Pool features: None
- Fencing: None
Lot
- Size: 6.69 Acres
Details
- Additional structures: None
- Special conditions: None
Construction
Type & style
- Home type: SingleFamily
- Architectural style: Traditional,Contemporary
- Property subtype: Single Family Residence
Materials
- Brick Veneer, Siding
- Foundation: Slab
- Roof: Composition
Condition
- New Construction
- New construction: Yes
- Year built: 2024
Utilities & green energy
- Sewer: Aerobic Septic
Community & HOA
Community
- Security: Smoke Detector(s)
- Subdivision: OWENTOWN
Location
- Region: Tyler
Financial & listing details
- Price per square foot: $247/sqft
- Annual tax amount: $859
- Date on market: 8/4/2025
- Listing terms: Conventional,FHA,VA Loan,Must Qualify,Cash
Estimated market value
$381,600
$363,000 - $401,000
$1,999/mo
Price history
Price history
| Date | Event | Price |
|---|---|---|
| 8/4/2025 | Listed for sale | $384,900-13.7%$247/sqft |
Source: | ||
| 7/31/2025 | Listing removed | $445,900$286/sqft |
Source: | ||
| 7/17/2025 | Price change | $445,900-0.9%$286/sqft |
Source: | ||
| 6/10/2025 | Price change | $449,900-10%$289/sqft |
Source: | ||
| 5/14/2025 | Price change | $499,900-8.9%$321/sqft |
Source: GTARMLS #25004066 Report a problem | ||
Public tax history
Public tax history
Tax history is unavailable.BuyAbility℠ payment
Est. payment
$2,340/mo
Principal & interest
$1865
Property taxes
$340
Home insurance
$135
Climate risks
Neighborhood: 75708
Nearby schools
GreatSchools rating
- 2/10Winona Elementary SchoolGrades: PK-5Distance: 4.3 mi
- 8/10Winona Middle SchoolGrades: 6-8Distance: 4.3 mi
- 3/10Winona High SchoolGrades: 9-12Distance: 4.3 mi
Schools provided by the listing agent
- Elementary: Winona
- Middle: Winona
- High: Winona
Source: GTARMLS. This data may not be complete. We recommend contacting the local school district to confirm school assignments for this home.
- Loading
- Loading



