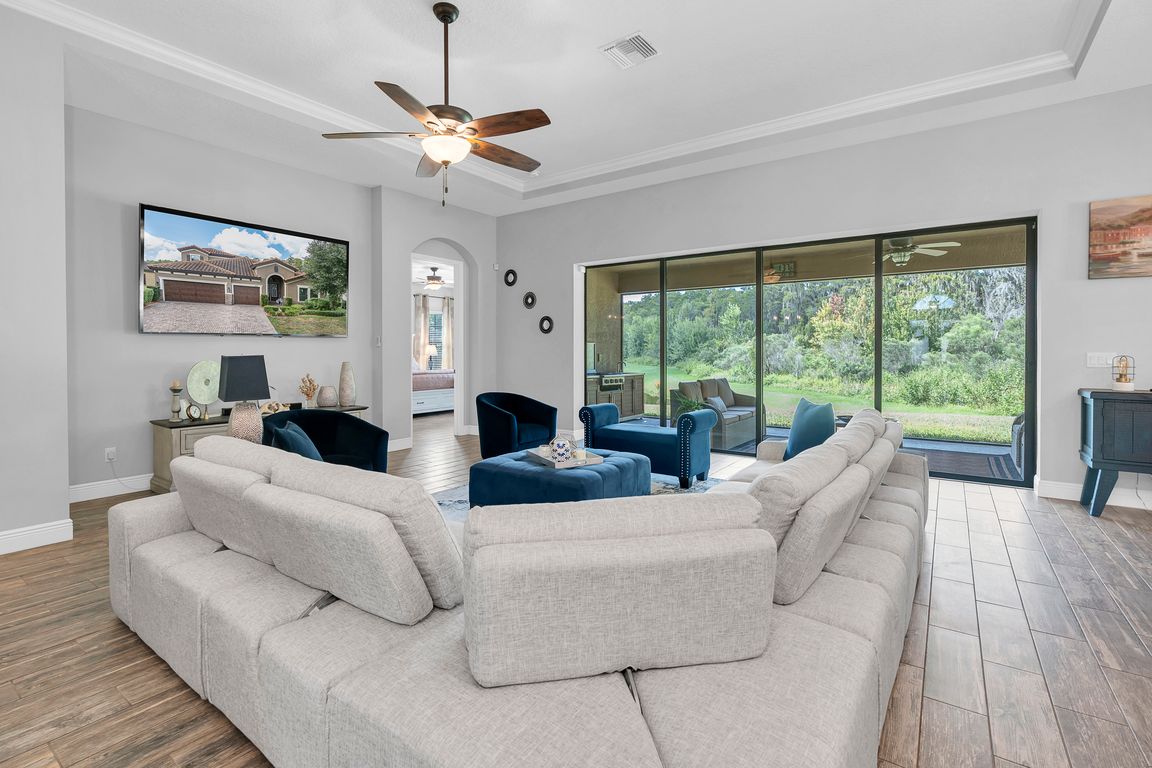
For salePrice cut: $16K (11/18)
$899,000
4beds
3,163sqft
12718 Burns Dr, Odessa, FL 33556
4beds
3,163sqft
Single family residence
Built in 2018
8,089 sqft
3 Attached garage spaces
$284 price/sqft
$7 monthly HOA fee
What's special
Tranquil pondMediterranean-inspired exteriorLarge screened lanaiLush greeneryQuartz countertopsCustom cabinetrySerene west-facing views
Step into luxury with this SHOWCASE HOME ON CONSERVATION in the highly sought-after Starkey Ranch! Built in 2018 by Homes by WestBay, this immaculate Bayshore II model sits on a private 65-foot conservation lot in Homestead Park and offers 4 bedrooms, 4 bathrooms, a 3-car garage, dedicated office, spacious bonus room, ...
- 60 days |
- 712 |
- 28 |
Source: Stellar MLS,MLS#: TB8433039 Originating MLS: Suncoast Tampa
Originating MLS: Suncoast Tampa
Travel times
Living Room
Kitchen
Primary Bedroom
Zillow last checked: 8 hours ago
Listing updated: November 18, 2025 at 08:21am
Listing Provided by:
Anne Bromberg 727-253-7000,
RE/MAX ACTION FIRST OF FLORIDA 813-749-0875
Source: Stellar MLS,MLS#: TB8433039 Originating MLS: Suncoast Tampa
Originating MLS: Suncoast Tampa

Facts & features
Interior
Bedrooms & bathrooms
- Bedrooms: 4
- Bathrooms: 4
- Full bathrooms: 4
Rooms
- Room types: Bonus Room, Breakfast Room Separate, Den/Library/Office, Utility Room
Primary bedroom
- Features: Walk-In Closet(s)
- Level: First
- Area: 2053.85 Square Feet
- Dimensions: 114.74x17.9
Bedroom 2
- Features: Built-in Closet
- Level: First
- Area: 150.96 Square Feet
- Dimensions: 11.1x13.6
Bedroom 3
- Features: Built-in Closet
- Level: First
- Area: 120.96 Square Feet
- Dimensions: 10.8x11.2
Bedroom 4
- Features: Built-in Closet
- Level: Second
- Area: 13346.3 Square Feet
- Dimensions: 1213.3x11
Dining room
- Level: First
- Area: 179.55 Square Feet
- Dimensions: 17.1x10.5
Kitchen
- Level: First
- Area: 315.24 Square Feet
- Dimensions: 11.1x28.4
Living room
- Level: First
- Area: 376.87 Square Feet
- Dimensions: 22.3x16.9
Loft
- Level: Second
- Area: 264.41 Square Feet
- Dimensions: 18.11x14.6
Office
- Level: First
- Area: 157.62 Square Feet
- Dimensions: 11.1x14.2
Heating
- Central
Cooling
- Central Air
Appliances
- Included: Oven, Cooktop, Dishwasher, Disposal, Dryer, Gas Water Heater, Microwave, Range Hood, Refrigerator, Tankless Water Heater, Washer, Water Softener
- Laundry: Inside
Features
- Ceiling Fan(s), Crown Molding, Eating Space In Kitchen, High Ceilings, In Wall Pest System, Open Floorplan, Primary Bedroom Main Floor, Solid Wood Cabinets, Stone Counters, Tray Ceiling(s), Walk-In Closet(s)
- Flooring: Carpet, Ceramic Tile
- Doors: Sliding Doors
- Windows: Blinds, ENERGY STAR Qualified Windows, Insulated Windows, Low Emissivity Windows, Hurricane Shutters
- Has fireplace: No
Interior area
- Total structure area: 4,324
- Total interior livable area: 3,163 sqft
Video & virtual tour
Property
Parking
- Total spaces: 3
- Parking features: Garage Door Opener
- Attached garage spaces: 3
- Details: Garage Dimensions: 28X22
Features
- Levels: Two
- Stories: 2
- Patio & porch: Rear Porch, Screened
- Exterior features: Irrigation System
- Has view: Yes
- View description: Park/Greenbelt, Trees/Woods, Water, Pond
- Has water view: Yes
- Water view: Water,Pond
Lot
- Size: 8,089 Square Feet
- Features: Conservation Area, In County
- Residential vegetation: Trees/Landscaped
Details
- Parcel number: 2826170050006000330
- Zoning: MPUD
- Special conditions: None
Construction
Type & style
- Home type: SingleFamily
- Architectural style: Mediterranean
- Property subtype: Single Family Residence
Materials
- Block
- Foundation: Slab
- Roof: Tile
Condition
- Completed
- New construction: No
- Year built: 2018
Details
- Builder model: BAYSHORE 2
Utilities & green energy
- Sewer: Public Sewer
- Water: Public
- Utilities for property: BB/HS Internet Available, Cable Connected, Electricity Connected, Fiber Optics, Natural Gas Connected, Sewer Connected, Sprinkler Recycled, Underground Utilities, Water Connected
Community & HOA
Community
- Features: Fishing, Water Access, Deed Restrictions, Irrigation-Reclaimed Water, Park, Playground, Pool, Tennis Court(s)
- Subdivision: STARKEY RANCH VILLAGE 2 PH 1B-1
HOA
- Has HOA: Yes
- Amenities included: Fence Restrictions, Park, Playground, Pool, Recreation Facilities, Tennis Court(s), Trail(s)
- Services included: Common Area Taxes, Community Pool, Maintenance Grounds, Manager, Recreational Facilities, Trash
- HOA fee: $7 monthly
- HOA name: GREEN ACRE PROPERTIES - Stephanie Tirado
- HOA phone: 813-936-4111
- Pet fee: $0 monthly
Location
- Region: Odessa
Financial & listing details
- Price per square foot: $284/sqft
- Tax assessed value: $732,555
- Annual tax amount: $14,172
- Date on market: 10/1/2025
- Cumulative days on market: 55 days
- Listing terms: Cash,Conventional,VA Loan
- Ownership: Fee Simple
- Total actual rent: 0
- Electric utility on property: Yes
- Road surface type: Paved