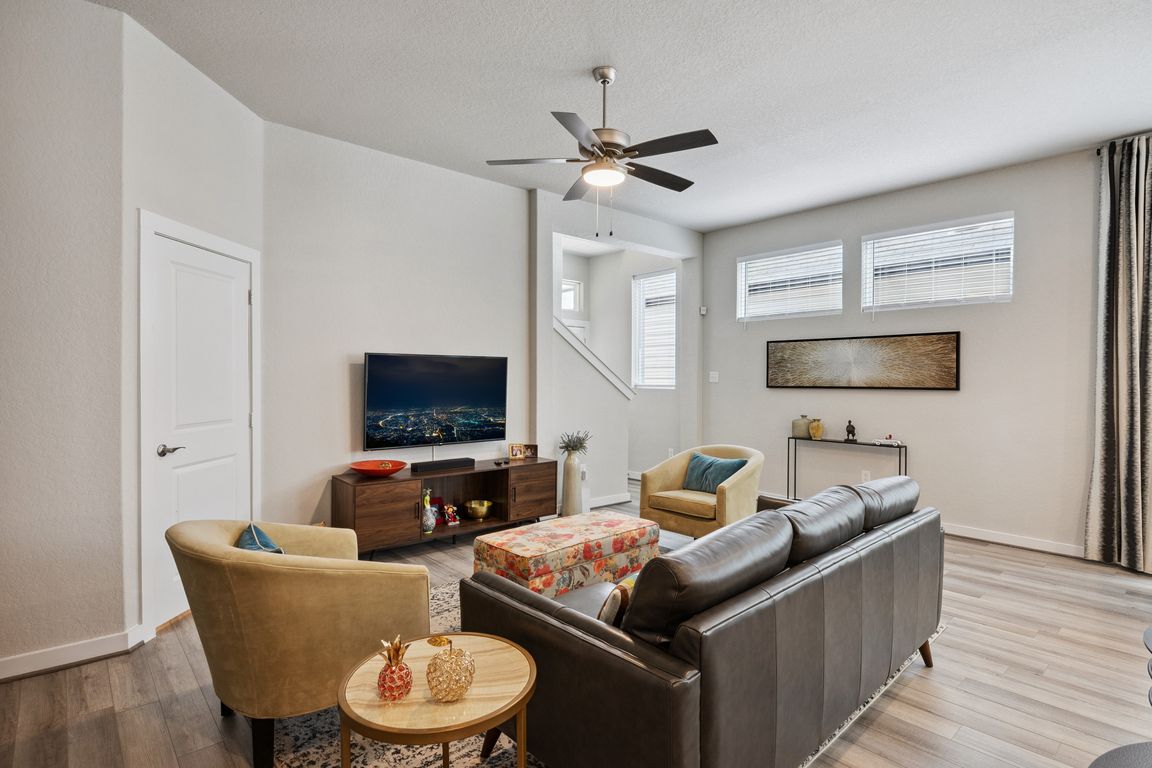
For salePrice cut: $13K (8/4)
$412,000
3beds
1,817sqft
12718 Westeros, San Antonio, TX 78249
3beds
1,817sqft
Single family residence
Built in 2020
3,223 sqft
2 Garage spaces
$227 price/sqft
$166 quarterly HOA fee
What's special
Built-in tech centerCharming side patioBright and airyFlooded with natural lightPatio curtainsGenerous walk-in closetFlexible game room
Former Model Home - Impeccably Maintained with Designer Touches! This bright and airy two-story home offers 3 bedrooms, 2.5 baths, a spacious game room, tech center, and a 2-car garage. The open-concept layout is flooded with natural light, with a large kitchen island overlooking the breakfast area and a family ...
- 98 days |
- 215 |
- 17 |
Source: LERA MLS,MLS#: 1882958
Travel times
Living Room
Kitchen
Primary Bedroom
Zillow last checked: 7 hours ago
Listing updated: August 15, 2025 at 12:08am
Listed by:
Michelle Plazek TREC #604864 (210) 355-7030,
Realty Advantage
Source: LERA MLS,MLS#: 1882958
Facts & features
Interior
Bedrooms & bathrooms
- Bedrooms: 3
- Bathrooms: 3
- Full bathrooms: 2
- 1/2 bathrooms: 1
Primary bedroom
- Features: Walk-In Closet(s), Ceiling Fan(s), Full Bath
- Area: 182
- Dimensions: 14 x 13
Bedroom 2
- Area: 132
- Dimensions: 12 x 11
Bedroom 3
- Area: 132
- Dimensions: 12 x 11
Primary bathroom
- Features: Shower Only, Separate Vanity
- Area: 42
- Dimensions: 7 x 6
Family room
- Area: 330
- Dimensions: 22 x 15
Kitchen
- Area: 143
- Dimensions: 13 x 11
Heating
- Central, Natural Gas
Cooling
- 13-15 SEER AX, Ceiling Fan(s), Central Air
Appliances
- Included: Self Cleaning Oven, Microwave, Range, Gas Cooktop, Disposal, Dishwasher, Plumbed For Ice Maker, Water Softener Owned, Vented Exhaust Fan, Electric Water Heater, Plumb for Water Softener, ENERGY STAR Qualified Appliances, High Efficiency Water Heater
- Laundry: Main Level, Laundry Room, Washer Hookup, Dryer Connection
Features
- Two Living Area, Kitchen Island, Breakfast Bar, Game Room, Utility Room Inside, High Ceilings, Open Floorplan, High Speed Internet, Master Downstairs, Ceiling Fan(s), Chandelier, Solid Counter Tops, Programmable Thermostat
- Flooring: Carpet, Ceramic Tile, Vinyl
- Windows: Double Pane Windows, Low Emissivity Windows
- Has basement: No
- Has fireplace: No
- Fireplace features: Not Applicable
Interior area
- Total interior livable area: 1,817 sqft
Video & virtual tour
Property
Parking
- Total spaces: 2
- Parking features: Two Car Garage, Garage Door Opener
- Garage spaces: 2
Features
- Levels: Two
- Stories: 2
- Patio & porch: Covered, Deck
- Exterior features: Sprinkler System
- Pool features: None
- Fencing: Privacy
Lot
- Size: 3,223.44 Square Feet
- Features: Curbs, Street Gutters, Sidewalks, Streetlights
Details
- Parcel number: 165760090020
Construction
Type & style
- Home type: SingleFamily
- Property subtype: Single Family Residence
Materials
- Stone, Stucco, Siding, Radiant Barrier
- Foundation: Slab
- Roof: Composition
Condition
- Pre-Owned
- New construction: No
- Year built: 2020
Details
- Builder name: CHESMAR
Utilities & green energy
- Electric: CPS
- Gas: GREY FOREST
- Sewer: SAWS, Sewer System
- Water: SAWS, Water System
- Utilities for property: City Garbage service
Green energy
- Green verification: HERS Index Score, ENERGY STAR Certified Homes
- Energy efficient items: Insulation
- Indoor air quality: Integrated Pest Management
Community & HOA
Community
- Features: None
- Security: Smoke Detector(s), Security System Owned
- Subdivision: Archer Oaks
HOA
- Has HOA: Yes
- HOA fee: $166 quarterly
- HOA name: ARCHER OAKS HOA
Location
- Region: San Antonio
Financial & listing details
- Price per square foot: $227/sqft
- Tax assessed value: $362,600
- Annual tax amount: $8,375
- Price range: $412K - $412K
- Date on market: 7/10/2025
- Listing terms: Conventional,FHA,VA Loan,Cash
- Road surface type: Paved