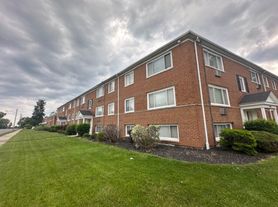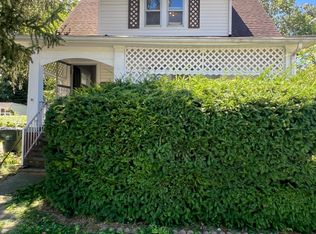Charming 3-Bedroom, 1.5-Bath Furnished Home with Bonus Space
Welcome to this cozy, beautifully furnished 3-bedroom, 1.5-bath home featuring thoughtful updates and plenty of character throughout. The partially finished basement offers a half bath, built-in storage, and additional living space perfect for a recreation area or home office.
Enjoy the spacious living room with a decorative fireplace and an inviting side porch, and a dining room with elegant French doors overlooking the backyard. The kitchen is fully equipped with a new dishwasher, gas stove, refrigerator, and provides ample counter and cabinet space.
A convenient mudroom welcomes you at the front entrance. Upstairs, you'll find nicely sized bedrooms with generous closet space. The bonus room, filled with natural light from multiple windows, makes an ideal office, playroom, or reading nook.
The updated bathroom offers a relaxing retreat after a long day. This home blends warmth, charm, and functionalityready for you to move right in and enjoy!
Schedule your showing and apply now at the All County NEO Website!
Accepting all housing vouchers!
Gas & Electric must be in tenant's name prior to lease signing with account numbers provided. Water/Sewer will be added as additional rent when due.
Air Conditioning Central
Electric Dryer Hookup
Gas Stove
Heating Forced Air
Refrigerator Provided
Washer Hook Up Only
House for rent
$1,800/mo
1272 Avondale Rd, South Euclid, OH 44121
3beds
--sqft
Price may not include required fees and charges.
Single family residence
Available now
No pets
-- A/C
-- Laundry
-- Parking
-- Heating
What's special
Updated bathroomInviting side porchDecorative fireplaceElegant french doorsGenerous closet spaceNatural lightThoughtful updates
- 3 days |
- -- |
- -- |
Travel times
Looking to buy when your lease ends?
Consider a first-time homebuyer savings account designed to grow your down payment with up to a 6% match & 3.83% APY.
Facts & features
Interior
Bedrooms & bathrooms
- Bedrooms: 3
- Bathrooms: 2
- Full bathrooms: 2
Appliances
- Included: Dishwasher
Property
Parking
- Details: Contact manager
Features
- Patio & porch: Patio
Details
- Parcel number: 70203022
Construction
Type & style
- Home type: SingleFamily
- Property subtype: Single Family Residence
Community & HOA
Location
- Region: South Euclid
Financial & listing details
- Lease term: Contact For Details
Price history
| Date | Event | Price |
|---|---|---|
| 10/6/2025 | Listed for rent | $1,800 |
Source: Zillow Rentals | ||
| 9/26/2025 | Listing removed | $217,500 |
Source: | ||
| 9/12/2025 | Price change | $217,500-0.9% |
Source: | ||
| 8/21/2025 | Price change | $219,500-2.4% |
Source: | ||
| 8/11/2025 | Price change | $225,000-2% |
Source: | ||

