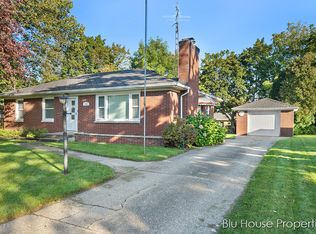Sold
$305,000
1272 Den Hertog St SW, Wyoming, MI 49509
3beds
1,522sqft
Single Family Residence
Built in 1954
8,712 Square Feet Lot
$309,700 Zestimate®
$200/sqft
$2,146 Estimated rent
Home value
$309,700
$291,000 - $331,000
$2,146/mo
Zestimate® history
Loading...
Owner options
Explore your selling options
What's special
This move-in ready brick ranch offers comfort and charm inside and out. The main level includes 3 bedrooms, hardwood floors, a freshly painted interior, and a full bath with a quartz vanity. The kitchen features quartz countertops with a farmhouse sink, while the living room showcases a bay window offering plenty of natural light and wood-burning fireplace. The finished basement provides a spacious rec room, ample storage with built-in shelving, and a brand-new furnace. Enjoy the outdoors with a fully fenced backyard with patio, and a 16x10 storage shed. New gutters recently added. All appliances to stay with the home. Property currently taxed at non-homestead tax rate. This home will be sure to impress so don't wait—book your private tour today!
Zillow last checked: 8 hours ago
Listing updated: July 14, 2025 at 01:30pm
Listed by:
Matthew Armstrong 616-443-9905,
Five Star Real Estate (Grandv)
Bought with:
Kathrine T Petersen, 6501437448
616 Realty LLC
Source: MichRIC,MLS#: 25024817
Facts & features
Interior
Bedrooms & bathrooms
- Bedrooms: 3
- Bathrooms: 2
- Full bathrooms: 1
- 1/2 bathrooms: 1
- Main level bedrooms: 3
Primary bedroom
- Level: Main
- Area: 108.81
- Dimensions: 11.70 x 9.30
Bedroom 2
- Level: Main
- Area: 1016
- Dimensions: 127.00 x 8.00
Bedroom 3
- Level: Main
- Area: 116.28
- Dimensions: 11.40 x 10.20
Primary bathroom
- Level: Main
- Area: 56
- Dimensions: 8.00 x 7.00
Dining area
- Level: Main
- Area: 60.83
- Dimensions: 7.70 x 7.90
Kitchen
- Level: Main
- Area: 94.8
- Dimensions: 12.00 x 7.90
Living room
- Level: Main
- Area: 226.1
- Dimensions: 19.00 x 11.90
Other
- Level: Basement
- Area: 431.2
- Dimensions: 39.20 x 11.00
Recreation
- Level: Basement
- Area: 325.6
- Dimensions: 29.60 x 11.00
Utility room
- Level: Basement
- Area: 103.04
- Dimensions: 11.20 x 9.20
Heating
- Forced Air
Cooling
- Central Air
Appliances
- Included: Dishwasher, Disposal, Dryer, Microwave, Range, Refrigerator, Washer
- Laundry: Electric Dryer Hookup, In Basement, Sink, Washer Hookup
Features
- Ceiling Fan(s), Eat-in Kitchen, Pantry
- Flooring: Carpet, Wood
- Windows: Screens, Bay/Bow, Garden Window, Window Treatments
- Basement: Full
- Number of fireplaces: 1
- Fireplace features: Living Room, Wood Burning
Interior area
- Total structure area: 1,132
- Total interior livable area: 1,522 sqft
- Finished area below ground: 390
Property
Parking
- Total spaces: 2
- Parking features: Garage Faces Front, Garage Door Opener, Detached
- Garage spaces: 2
Accessibility
- Accessibility features: Grab Bar Mn Flr Bath
Features
- Stories: 1
- Fencing: Chain Link,Full,Privacy
Lot
- Size: 8,712 sqft
- Dimensions: 73 x 118.5
- Features: Level, Sidewalk, Ground Cover, Shrubs/Hedges
Details
- Additional structures: Shed(s)
- Parcel number: 411714178011
- Zoning description: Residential
Construction
Type & style
- Home type: SingleFamily
- Architectural style: Ranch
- Property subtype: Single Family Residence
Materials
- Aluminum Siding, Brick
- Roof: Shingle
Condition
- New construction: No
- Year built: 1954
Utilities & green energy
- Sewer: Public Sewer
- Water: Public
- Utilities for property: Natural Gas Connected, Cable Connected
Community & neighborhood
Security
- Security features: Carbon Monoxide Detector(s), Smoke Detector(s)
Location
- Region: Wyoming
Other
Other facts
- Listing terms: Cash,FHA,VA Loan,MSHDA,Conventional
- Road surface type: Paved
Price history
| Date | Event | Price |
|---|---|---|
| 7/14/2025 | Sold | $305,000-1.6%$200/sqft |
Source: | ||
| 6/8/2025 | Pending sale | $309,900$204/sqft |
Source: | ||
| 5/29/2025 | Listed for sale | $309,900+78.2%$204/sqft |
Source: | ||
| 7/1/2019 | Sold | $173,900$114/sqft |
Source: Public Record | ||
| 6/6/2019 | Listed for sale | $173,900+8.7%$114/sqft |
Source: Greenridge Realty (EGR) #19025138 | ||
Public tax history
| Year | Property taxes | Tax assessment |
|---|---|---|
| 2024 | -- | $118,800 +37.5% |
| 2021 | $4,048 | $86,400 +14.1% |
| 2020 | $4,048 +1.5% | $75,700 +5.1% |
Find assessor info on the county website
Neighborhood: 49509
Nearby schools
GreatSchools rating
- 3/10Jackson Park IntermediateGrades: 5-6Distance: 0.2 mi
- 3/10Wyoming Junior HighGrades: 7-8Distance: 1.2 mi
- 5/10Rogers High SchoolGrades: 9-12Distance: 0.1 mi

Get pre-qualified for a loan
At Zillow Home Loans, we can pre-qualify you in as little as 5 minutes with no impact to your credit score.An equal housing lender. NMLS #10287.
Sell for more on Zillow
Get a free Zillow Showcase℠ listing and you could sell for .
$309,700
2% more+ $6,194
With Zillow Showcase(estimated)
$315,894