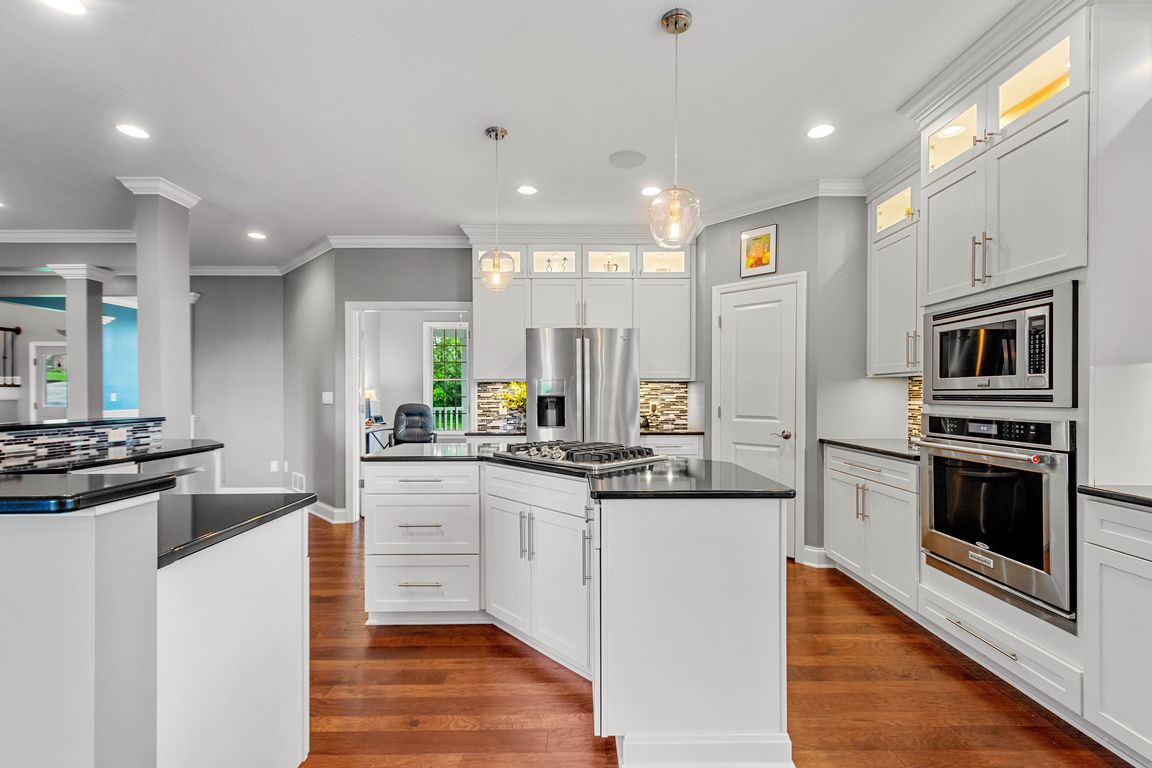
For sale
$1,275,000
4beds
3,715sqft
1272 McEwen Rd, Canonsburg, PA 15317
4beds
3,715sqft
Single family residence
Built in 2016
0.52 Acres
3 Attached garage spaces
$343 price/sqft
What's special
This custom-built masterpiece by Graziani Homes offers 4,700 sq.ft. of luxurious living space across 3 levels. Fully wired to be one of the most advanced smart homes in Alto Piano with Control4, a premium smart home automation system. The programmable switches control things like music, lighting, entertainment, temperature, security and even ...
- 69 days |
- 751 |
- 20 |
Source: WPMLS,MLS#: 1714386 Originating MLS: West Penn Multi-List
Originating MLS: West Penn Multi-List
Travel times
Kitchen
Family Room
Primary Bedroom
Zillow last checked: 7 hours ago
Listing updated: August 25, 2025 at 08:41am
Listed by:
Eileen Allan 412-307-7394,
COMPASS PENNSYLVANIA, LLC 412-407-5720
Source: WPMLS,MLS#: 1714386 Originating MLS: West Penn Multi-List
Originating MLS: West Penn Multi-List
Facts & features
Interior
Bedrooms & bathrooms
- Bedrooms: 4
- Bathrooms: 5
- Full bathrooms: 4
- 1/2 bathrooms: 1
Primary bedroom
- Level: Main
- Dimensions: 21x14
Bedroom 2
- Level: Upper
- Dimensions: 21x14
Bedroom 3
- Level: Upper
- Dimensions: 15x13
Bedroom 4
- Level: Upper
- Dimensions: 12x11
Bonus room
- Level: Main
- Dimensions: 10x9
Bonus room
- Level: Upper
- Dimensions: 12x11
Den
- Level: Main
- Dimensions: 12x12
Dining room
- Level: Main
- Dimensions: 13x12
Family room
- Level: Main
- Dimensions: 22x17
Game room
- Level: Basement
- Dimensions: 20x13
Game room
- Level: Basement
- Dimensions: 20x18
Game room
- Level: Basement
- Dimensions: 13x10
Kitchen
- Level: Main
- Dimensions: 18x13
Laundry
- Level: Main
- Dimensions: 10x5
Heating
- Forced Air, Gas
Cooling
- Central Air
Appliances
- Included: Some Gas Appliances, Convection Oven, Cooktop, Dryer, Dishwasher, Disposal, Microwave, Refrigerator, Washer
Features
- Wet Bar, Central Vacuum, Kitchen Island, Window Treatments
- Flooring: Carpet, Ceramic Tile, Hardwood
- Windows: Window Treatments
- Basement: Finished,Walk-Out Access
- Number of fireplaces: 2
- Fireplace features: Gas
Interior area
- Total structure area: 3,715
- Total interior livable area: 3,715 sqft
Video & virtual tour
Property
Parking
- Total spaces: 3
- Parking features: Built In, Garage Door Opener
- Has attached garage: Yes
Features
- Levels: Two
- Stories: 2
- Pool features: None
Lot
- Size: 0.52 Acres
- Dimensions: 0.52
Details
- Parcel number: 1400150600001800
Construction
Type & style
- Home type: SingleFamily
- Architectural style: Two Story
- Property subtype: Single Family Residence
Materials
- Brick, Stucco
- Roof: Composition
Condition
- Resale
- Year built: 2016
Utilities & green energy
- Sewer: Public Sewer
- Water: Public
Community & HOA
Community
- Security: Security System
- Subdivision: Alto Piano
Location
- Region: Canonsburg
Financial & listing details
- Price per square foot: $343/sqft
- Tax assessed value: $742,800
- Annual tax amount: $12,509
- Date on market: 7/31/2025