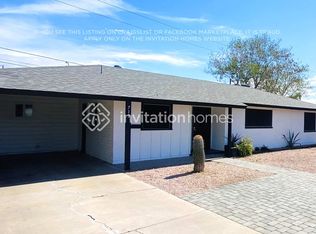Welcome to this lovely corner lot home located in the highly sought-after Chandler community. Offering a blend of spacious living, updated finishes, and a convenient location, this home is perfect for those seeking comfort and style. Relax and entertain in the backyard with a covered patio, private pool, and green space.
Spacious Layout: Open-concept floor plan with multiple living areas, vaulted ceilings, and plenty of natural light that creates a warm, welcoming atmosphere. Formal dining room creates an inviting area between the kitchen and living room.
Gourmet Kitchen: Featuring updated appliances, granite countertops, plenty of counter and cabinet space, and a pantryideal for cooking and entertaining.
Primary Suite Retreat: Spacious bedroom w/ vaulted ceilings, large closet, and direct access to the pool.
Attached Two-Car Garage: Spacious garage with direct home access and additional storage opportunities.
In-Unit Laundry: Full-sized washer and dryer included for your convenience.
Outdoors: A private backyard with a covered patio, pool, and green space perfect for relaxing evenings or weekend barbecues.
Community & Location Perks:
Highly Desirable Location: Nestled in the heart of Chandler, close to top-rated schools, family-friendly parks, and thriving downtown Chandler.
Easy Commute: Quick access to Loop 101 and US-60, making travel to Tempe, Mesa, Scottsdale, and Phoenix seamless.
Nearby Shopping, Recreation & Dining: Minutes from Chandler Fashion Center, local restaurants, coffee shops, and entertainment. There are many golf courses and recreation areas nearby.
*Weekly Pool service is paid for by the owner*
AVAILABLE DATE: Immediately
IMPORTANT THINGS TO KNOW :
*Application Fee: $50 per applicant 18 or older. (Please review Keyrenter's Application Criteria prior to applying, as this is non-refundable.)
*Applications can't be screened until all applicants send in all their documents.
*Applications are screened first come first serve.
Appliances: Refrigerator, Stove, Oven, Microwave, Dishwasher, Washer and Dryer.
LEASE LENGTH: 12-month Minimum
SPECIAL LEASE PROVISIONS: If not specified here, will be listed in lease agreement.
APPLICATION TURNAROUND TIME: 24 to 72 business hours, if all required documents submitted by apply persons over the age of 18 years old.
ADDITIONAL ONE TIME FEES AND DEPOSITS (details in lease agreement):
$50 Application Fee per applicant 18 or older (Nonrefundable)
Security Deposit: Equal to one month's rent (Refundable)
$150 Lease Initiation Fee (Nonrefundable)
$200 Cleaning Fee (Nonrefundable)
$250 Pet Security Deposit (Refundable) if applicable
$250 Pet Fee (Nonrefundable) if applicable
ADDITIONAL MONTHLY FEES:
$15 Monthly Residential Administration (MRA) Fee
$50 Pet Rent (First Pet) / Month. $25 / Month Additional Pets if applicable
$45.95/month Resident Benefits Package (RBP) - All Keyrenter Gilbert Property Management residents are enrolled in the RBP, which includes liability insurance (if you use your own insurance the cost goes down by $11.95/month), credit building to help boost the resident's credit score with timely rent payments, up to $1M Identity Theft Protection, HVAC air filter delivery, move-in concierge service making utility connection and home service setup a breeze during your move-in, our best-in-class resident rewards program, local discounts, and much more! More details upon application.
*Other terms and conditions may apply. All information including advertised rent and other charges are deemed reliable but not guaranteed and are subject to change.
House for rent
$2,500/mo
1272 N Woodburne Dr, Chandler, AZ 85224
3beds
1,501sqft
Price may not include required fees and charges.
Single family residence
Available now
No pets
-- A/C
In unit laundry
Garage parking
Fireplace
What's special
Private poolCovered patioOpen-concept floor planCorner lotUpdated finishesFormal dining roomNatural light
- 2 days
- on Zillow |
- -- |
- -- |
Travel times
Add up to $600/yr to your down payment
Consider a first-time homebuyer savings account designed to grow your down payment with up to a 6% match & 4.15% APY.
Facts & features
Interior
Bedrooms & bathrooms
- Bedrooms: 3
- Bathrooms: 2
- Full bathrooms: 2
Rooms
- Room types: Breakfast Nook, Dining Room, Master Bath
Heating
- Fireplace
Appliances
- Included: Disposal, Dryer, Microwave, Refrigerator, Washer
- Laundry: In Unit, Shared
Features
- Individual Climate Control, Walk-In Closet(s)
- Flooring: Tile
- Has fireplace: Yes
Interior area
- Total interior livable area: 1,501 sqft
Video & virtual tour
Property
Parking
- Parking features: Garage
- Has garage: Yes
- Details: Contact manager
Features
- Exterior features: Corner Lot, Door code for front door, HOA Community, High/Vaulted Ceilings, Lawn, Living Room, Newly Remodeled, Oven/Stove, Ring video doorbell, Utilities fee required
- Has private pool: Yes
- Fencing: Fenced Yard
Details
- Parcel number: 31001206
Construction
Type & style
- Home type: SingleFamily
- Property subtype: Single Family Residence
Utilities & green energy
- Utilities for property: Cable Available
Community & HOA
HOA
- Amenities included: Pool
Location
- Region: Chandler
Financial & listing details
- Lease term: Contact For Details
Price history
| Date | Event | Price |
|---|---|---|
| 8/20/2025 | Listed for rent | $2,500$2/sqft |
Source: Zillow Rentals | ||
| 1/18/2023 | Sold | $428,000-2.6%$285/sqft |
Source: | ||
| 12/4/2022 | Price change | $439,500-4.5%$293/sqft |
Source: | ||
| 11/10/2022 | Listed for sale | $460,000$306/sqft |
Source: | ||
![[object Object]](https://photos.zillowstatic.com/fp/cd6cdaa98d8db257a9e3b3b8aa4a2b09-p_i.jpg)
