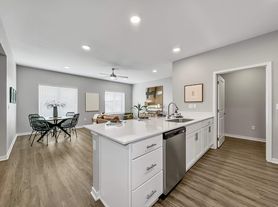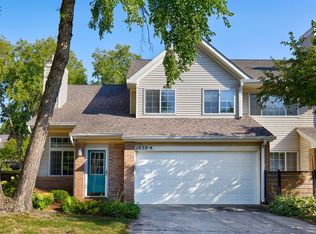This home is right opposite to the new Waukee North Middle School & Trailridge School. Within a 1 mile distance to Northwest High school and several sports fields in the proximity of the High school.
The Olsen floor plan is ranch style home that features 4 bedrooms, 3 bathrooms and 2,199 sq. ft. of living space with a finished basement.
The Main level features 2 bedrooms & 2 bath. The beautiful kitchen overlooks the large dining area and living room. The kitchen features white cabinetry, quartz countertops, stainless steel appliances, and additional seating at the attached island, making it the ideal place for gathering and conversation. The openness of the dining area and living room allow for maximum functionality and convenient use of the space.
At the rear of the home, you will find a large window and full panel glass door that lead to the covered patio. This covered patio will be the perfect spot to relax and unwind.
Finished basement features a large living area, 2 generous bedrooms and 1 bath.
The renter pays for all utilities and manages the yard.
Renters are responsible for all utilities which includes Gas, electricity, Water & Sewer. No smoking allowed on property. Only small pets up to 20lbs permitted with a Pet fee of $50 per month for each pet & non refundable $350 per pet deposit. Minimum Lease term is 12 Months & first month rent is due at the time of signing.
House for rent
Accepts Zillow applications
$2,300/mo
1272 NW Williamsburg Ln, Waukee, IA 50263
4beds
2,199sqft
Price may not include required fees and charges.
Single family residence
Available Mon Dec 1 2025
Cats, small dogs OK
Central air
In unit laundry
Attached garage parking
Forced air
What's special
Finished basementGenerous bedroomsQuartz countertopsCovered patioLarge dining areaStainless steel appliancesBeautiful kitchen
- 9 days |
- -- |
- -- |
Travel times
Facts & features
Interior
Bedrooms & bathrooms
- Bedrooms: 4
- Bathrooms: 3
- Full bathrooms: 3
Heating
- Forced Air
Cooling
- Central Air
Appliances
- Included: Dishwasher, Dryer, Freezer, Microwave, Oven, Refrigerator, Washer
- Laundry: In Unit
Features
- Flooring: Carpet, Hardwood
Interior area
- Total interior livable area: 2,199 sqft
Property
Parking
- Parking features: Attached
- Has attached garage: Yes
- Details: Contact manager
Features
- Patio & porch: Deck
- Exterior features: Heating system: Forced Air, No Utilities included in rent
Details
- Parcel number: 1229216005
Construction
Type & style
- Home type: SingleFamily
- Property subtype: Single Family Residence
Community & HOA
Location
- Region: Waukee
Financial & listing details
- Lease term: 1 Year
Price history
| Date | Event | Price |
|---|---|---|
| 10/23/2025 | Listed for rent | $2,300$1/sqft |
Source: Zillow Rentals | ||
| 6/5/2025 | Listing removed | $2,300$1/sqft |
Source: Zillow Rentals | ||
| 5/22/2025 | Price change | $2,300-4.2%$1/sqft |
Source: Zillow Rentals | ||
| 5/19/2025 | Listed for rent | $2,400+4.3%$1/sqft |
Source: Zillow Rentals | ||
| 7/18/2024 | Listing removed | -- |
Source: Zillow Rentals | ||

