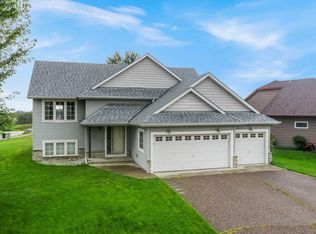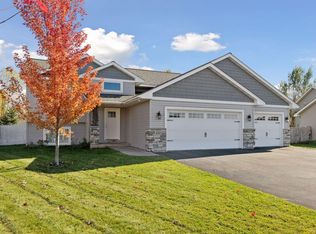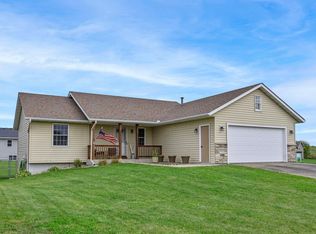Welcome home to this beautifully maintained 3-bedroom, 2-bath home! Built just 6 years ago, this property is in true move-in condition with thoughtful finishes throughout. The kitchen shines with granite countertops and stainless steel appliances, opening into comfortable living spaces that are perfect for everyday living or entertaining. The spacious lower-level family room offers the ideal spot for football watch parties, game nights, or simply relaxing. You’ll love the location—just down from the neighborhood park and walking paths. New Richmond offers a vibrant downtown and year-round community events. This home is exceptionally neat, clean, and very well cared for—truly ready for its next owner!
Active with contingency
$350,000
1272 Pheasant Run, New Richmond, WI 54017
3beds
1,816sqft
Est.:
Single Family Residence
Built in 2019
0.28 Acres Lot
$-- Zestimate®
$193/sqft
$-- HOA
What's special
Spacious lower-level family roomComfortable living spacesStainless steel appliancesGranite countertops
- 79 days |
- 315 |
- 11 |
Zillow last checked: 8 hours ago
Listing updated: November 05, 2025 at 09:20am
Listed by:
Jackie Kumm 715-381-3744,
Edina Realty, Inc.
Source: NorthstarMLS as distributed by MLS GRID,MLS#: 6792706
Facts & features
Interior
Bedrooms & bathrooms
- Bedrooms: 3
- Bathrooms: 2
- Full bathrooms: 2
Rooms
- Room types: Living Room, Dining Room, Family Room, Kitchen, Bedroom 1, Bedroom 2, Bedroom 3
Bedroom 1
- Level: Main
- Area: 143 Square Feet
- Dimensions: 11x13
Bedroom 2
- Level: Main
- Area: 108 Square Feet
- Dimensions: 12x9
Bedroom 3
- Level: Lower
- Area: 130 Square Feet
- Dimensions: 13x10
Dining room
- Level: Main
- Area: 88 Square Feet
- Dimensions: 8x11
Family room
- Level: Lower
- Area: 437 Square Feet
- Dimensions: 19x23
Kitchen
- Level: Main
- Area: 110 Square Feet
- Dimensions: 10x11
Living room
- Level: Main
- Area: 150 Square Feet
- Dimensions: 10x15
Heating
- Forced Air
Cooling
- Central Air
Appliances
- Included: Dishwasher, Dryer, Microwave, Range, Refrigerator, Stainless Steel Appliance(s), Washer
Features
- Basement: Block,Finished
- Has fireplace: No
Interior area
- Total structure area: 1,816
- Total interior livable area: 1,816 sqft
- Finished area above ground: 956
- Finished area below ground: 860
Property
Parking
- Total spaces: 2
- Parking features: Attached
- Attached garage spaces: 2
- Details: Garage Dimensions (20x20)
Accessibility
- Accessibility features: None
Features
- Levels: Multi/Split
- Fencing: None
Lot
- Size: 0.28 Acres
- Dimensions: 87 x 139 x 87 x 139
Details
- Foundation area: 956
- Parcel number: 261128000082
- Zoning description: Residential-Single Family
Construction
Type & style
- Home type: SingleFamily
- Property subtype: Single Family Residence
Materials
- Vinyl Siding, Block, Frame
- Roof: Age 8 Years or Less
Condition
- Age of Property: 6
- New construction: No
- Year built: 2019
Utilities & green energy
- Electric: Circuit Breakers
- Gas: Natural Gas
- Sewer: City Sewer/Connected
- Water: City Water/Connected
Community & HOA
Community
- Subdivision: Woodland Crk
HOA
- Has HOA: No
Location
- Region: New Richmond
Financial & listing details
- Price per square foot: $193/sqft
- Tax assessed value: $365,800
- Annual tax amount: $5,062
- Date on market: 9/22/2025
- Cumulative days on market: 138 days
Estimated market value
Not available
Estimated sales range
Not available
Not available
Price history
Price history
| Date | Event | Price |
|---|---|---|
| 9/22/2025 | Listed for sale | $350,000-2.8%$193/sqft |
Source: | ||
| 9/16/2025 | Listing removed | $359,900$198/sqft |
Source: | ||
| 8/25/2025 | Price change | $359,900-1.4%$198/sqft |
Source: | ||
| 8/7/2025 | Price change | $365,000-2%$201/sqft |
Source: | ||
| 6/23/2025 | Listed for sale | $372,600+45.9%$205/sqft |
Source: | ||
Public tax history
Public tax history
| Year | Property taxes | Tax assessment |
|---|---|---|
| 2024 | $5,899 +9.1% | $354,300 +6.9% |
| 2023 | $5,407 +19.4% | $331,500 +14% |
| 2022 | $4,526 +15.7% | $290,700 +11.3% |
Find assessor info on the county website
BuyAbility℠ payment
Est. payment
$2,127/mo
Principal & interest
$1680
Property taxes
$324
Home insurance
$123
Climate risks
Neighborhood: 54017
Nearby schools
GreatSchools rating
- 4/10New Richmond Hillside Elementary SchoolGrades: K-5Distance: 1.4 mi
- 8/10New Richmond Middle SchoolGrades: 6-8Distance: 1.2 mi
- 4/10New Richmond High SchoolGrades: 9-12Distance: 1.5 mi
- Loading




