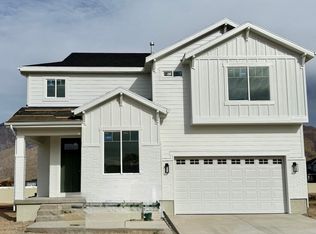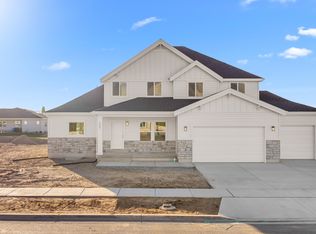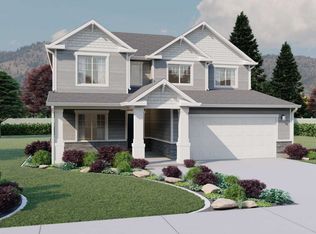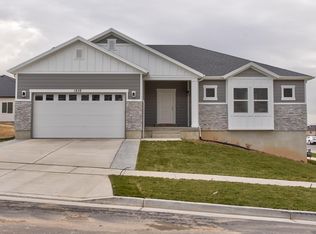PRICE IMPROVEMENT! MOVE IN READY! $10k BUILDER INCENTIVE and $4k PREFERRED LENDER INCENTIVE. Our Midland floor plan, designed with an open concept to enhance your living experience. The 9-foot ceilings on the main floor add extra openness to the living area that includes a family room, dining area, and kitchen and a spacious primary bedroom suite. The beautiful kitchen includes 42" upper cabinets, quartz countertops and large island making the space ideal for family gatherings and entertaining. The upstairs features 3 additional bedrooms and bathroom. The neighborhood has abundant common area, minimizing yard maintenance while keeping a comfortable neighborhood feel. The park includes pickleball, pavilion, and playground. Home price includes common area landscaping and backyard fence. Taxes based on lot value only. Sq. ft. as per builder's plan. Buyer & BB to verify all information
New construction
Price cut: $15K (1/22)
$709,200
1272 W 220 N, Mapleton, UT 84664
4beds
3,689sqft
Est.:
Single Family Residence
Built in 2025
3,484.8 Square Feet Lot
$-- Zestimate®
$192/sqft
$150/mo HOA
What's special
Beautiful kitchenSpacious primary bedroom suiteQuartz countertops
- 299 days |
- 557 |
- 26 |
Zillow last checked: 8 hours ago
Listing updated: January 22, 2026 at 08:53am
Listed by:
Michele Mills 801-427-7047,
Summit Realty, Inc.
Source: UtahRealEstate.com,MLS#: 2076408
Tour with a local agent
Facts & features
Interior
Bedrooms & bathrooms
- Bedrooms: 4
- Bathrooms: 3
- Full bathrooms: 2
- 1/2 bathrooms: 1
- Partial bathrooms: 1
- Main level bedrooms: 1
Rooms
- Room types: Master Bathroom, Great Room
Primary bedroom
- Level: First
Heating
- Forced Air, Central
Cooling
- Central Air, Ceiling Fan(s)
Appliances
- Included: Microwave, Disposal, Free-Standing Range
Features
- Separate Bath/Shower, Walk-In Closet(s)
- Flooring: Carpet, Laminate
- Doors: French Doors
- Windows: None, Bay Window(s), Double Pane Windows
- Basement: Full
- Number of fireplaces: 1
Interior area
- Total structure area: 3,689
- Total interior livable area: 3,689 sqft
- Finished area above ground: 2,106
Property
Parking
- Total spaces: 2
- Parking features: Garage - Attached
- Attached garage spaces: 2
Accessibility
- Accessibility features: Accessible Hallway(s)
Features
- Levels: Two
- Stories: 3
- Patio & porch: Patio, Open Patio
- Exterior features: Entry (Foyer)
- Fencing: Full
- Has view: Yes
- View description: Mountain(s)
Lot
- Size: 3,484.8 Square Feet
- Features: Curb & Gutter, Sprinkler: Auto-Part
- Topography: Terrain
- Residential vegetation: Landscaping: Part
Details
- Parcel number: 559810048
- Zoning: RES
- Zoning description: Single-Family
Construction
Type & style
- Home type: SingleFamily
- Property subtype: Single Family Residence
Materials
- Brick, Stucco, Cement Siding
- Roof: Asphalt
Condition
- Und. Const.
- New construction: Yes
- Year built: 2025
Details
- Warranty included: Yes
Utilities & green energy
- Sewer: Public Sewer, Sewer: Public
- Water: Culinary
- Utilities for property: Natural Gas Connected, Electricity Connected, Sewer Connected, Water Connected
Community & HOA
Community
- Features: Sidewalks
- Subdivision: Whisper Rock Pud
HOA
- Has HOA: Yes
- Amenities included: Picnic Area, Playground, Snow Removal
- HOA fee: $150 monthly
- HOA name: Evolve
- HOA phone: 801-473-8388
Location
- Region: Mapleton
Financial & listing details
- Price per square foot: $192/sqft
- Tax assessed value: $150,600
- Annual tax amount: $1
- Date on market: 8/7/2023
- Listing terms: Cash,Conventional,FHA,VA Loan
- Inclusions: Ceiling Fan, Microwave, Range
- Acres allowed for irrigation: 0
- Electric utility on property: Yes
- Road surface type: Paved
Estimated market value
Not available
Estimated sales range
Not available
$2,843/mo
Price history
Price history
| Date | Event | Price |
|---|---|---|
| 1/22/2026 | Price change | $709,200-2.1%$192/sqft |
Source: | ||
| 10/29/2025 | Price change | $724,200+0.7%$196/sqft |
Source: | ||
| 4/10/2025 | Listed for sale | $719,200$195/sqft |
Source: | ||
Public tax history
Public tax history
| Year | Property taxes | Tax assessment |
|---|---|---|
| 2024 | $1,537 +20.8% | $150,600 +20% |
| 2023 | $1,273 | $125,500 |
Find assessor info on the county website
BuyAbility℠ payment
Est. payment
$4,092/mo
Principal & interest
$3440
Property taxes
$254
Other costs
$398
Climate risks
Neighborhood: 84664
Nearby schools
GreatSchools rating
- 6/10Mapleton SchoolGrades: PK-6Distance: 0.7 mi
- 5/10Maple Grove MiddleGrades: 6-8Distance: 0.4 mi
- 6/10Maple Mountain High SchoolGrades: 7-12Distance: 1.9 mi
Schools provided by the listing agent
- Elementary: Maple Ridge
- Middle: Mapleton Jr
- High: Maple Mountain
- District: Nebo
Source: UtahRealEstate.com. This data may not be complete. We recommend contacting the local school district to confirm school assignments for this home.
- Loading
- Loading




