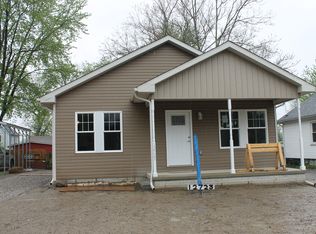Sold for $199,000
$199,000
12720 Meigs St, Carleton, MI 48117
4beds
1,232sqft
Single Family Residence
Built in 1910
8,276.4 Square Feet Lot
$221,500 Zestimate®
$162/sqft
$1,532 Estimated rent
Home value
$221,500
$210,000 - $233,000
$1,532/mo
Zestimate® history
Loading...
Owner options
Explore your selling options
What's special
**OPEN HOUSE CANCELLED** Home sweet home! Welcome to charming 12720 Meigs Street in the heart of Carleton! Move-in ready 4 bedroom, 1 full bath (extra large and completely updated) two story nestled on a generous sized lot. Remodeled kitchen with breakfast nook. Formal dining room. Spacious living room. Freshly painted. First floor laundry. Newer siding. Fenced-in backyard with two storage sheds. Back deck for relaxing! Washer and dryer included. Call for your showing today!
Zillow last checked: 8 hours ago
Listing updated: September 01, 2023 at 03:20pm
Listed by:
Corey Welch 734-770-4705,
eXp Realty LLC in Monroe
Bought with:
Danny Maine, 6501442841
EXP Realty
Source: MiRealSource,MLS#: 50116798 Originating MLS: Southeastern Border Association of REALTORS
Originating MLS: Southeastern Border Association of REALTORS
Facts & features
Interior
Bedrooms & bathrooms
- Bedrooms: 4
- Bathrooms: 1
- Full bathrooms: 1
Bedroom 1
- Level: Second
- Area: 110
- Dimensions: 11 x 10
Bedroom 2
- Level: Second
- Area: 110
- Dimensions: 11 x 10
Bedroom 3
- Level: Second
- Area: 105
- Dimensions: 15 x 7
Bedroom 4
- Level: Second
- Area: 105
- Dimensions: 15 x 7
Bathroom 1
- Level: Second
Dining room
- Level: Main
- Area: 150
- Dimensions: 15 x 10
Kitchen
- Level: Main
- Area: 100
- Dimensions: 10 x 10
Living room
- Level: Main
- Area: 341
- Dimensions: 31 x 11
Heating
- Forced Air, Natural Gas
Cooling
- Ceiling Fan(s)
Appliances
- Included: Dryer, Microwave, Range/Oven, Washer
Features
- Basement: Crawl Space
- Has fireplace: No
Interior area
- Total structure area: 1,232
- Total interior livable area: 1,232 sqft
- Finished area above ground: 1,232
- Finished area below ground: 0
Property
Features
- Levels: One and One Half
- Stories: 1
- Frontage length: 60
Lot
- Size: 8,276 sqft
- Dimensions: 60 x 139
Details
- Parcel number: 4113000200
- Special conditions: Private
Construction
Type & style
- Home type: SingleFamily
- Architectural style: Farm House
- Property subtype: Single Family Residence
Materials
- Vinyl Siding
Condition
- Year built: 1910
Utilities & green energy
- Sewer: Public Sanitary
- Water: Public
Community & neighborhood
Location
- Region: Carleton
- Subdivision: Carleton Village Blk 21
Other
Other facts
- Listing agreement: Exclusive Right To Sell
- Listing terms: Cash,Conventional,FHA,VA Loan,USDA Loan
Price history
| Date | Event | Price |
|---|---|---|
| 9/1/2023 | Sold | $199,000+4.8%$162/sqft |
Source: | ||
| 7/28/2023 | Pending sale | $189,900$154/sqft |
Source: | ||
| 7/27/2023 | Listed for sale | $189,900+15.1%$154/sqft |
Source: | ||
| 6/13/2022 | Sold | $165,000+10.1%$134/sqft |
Source: | ||
| 6/6/2022 | Pending sale | $149,900$122/sqft |
Source: | ||
Public tax history
| Year | Property taxes | Tax assessment |
|---|---|---|
| 2025 | $2,416 +16.5% | $71,400 +2.6% |
| 2024 | $2,073 +80.8% | $69,600 +16% |
| 2023 | $1,147 -51.9% | $60,000 -1.2% |
Find assessor info on the county website
Neighborhood: 48117
Nearby schools
GreatSchools rating
- 6/10Joseph C. Sterling Elementary SchoolGrades: PK-4Distance: 1.3 mi
- 4/10Wagar Junior High SchoolGrades: 7-8Distance: 1.5 mi
- 6/10Airport Senior High SchoolGrades: 9-12Distance: 1.5 mi
Schools provided by the listing agent
- District: Airport Community School District
Source: MiRealSource. This data may not be complete. We recommend contacting the local school district to confirm school assignments for this home.
Get a cash offer in 3 minutes
Find out how much your home could sell for in as little as 3 minutes with a no-obligation cash offer.
Estimated market value$221,500
Get a cash offer in 3 minutes
Find out how much your home could sell for in as little as 3 minutes with a no-obligation cash offer.
Estimated market value
$221,500
