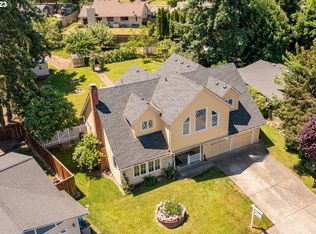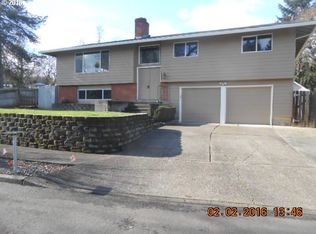Sold
$558,000
12720 SW Bell Ct, Tigard, OR 97223
3beds
1,170sqft
Residential, Single Family Residence
Built in 1970
8,276.4 Square Feet Lot
$541,000 Zestimate®
$477/sqft
$2,364 Estimated rent
Home value
$541,000
$509,000 - $573,000
$2,364/mo
Zestimate® history
Loading...
Owner options
Explore your selling options
What's special
Discover the perfect blend of modern updates and effortless living in this beautifully updated single-level home. Every detail has been meticulously designed to offer a lifestyle of ease and relaxation. Step inside to find a fresh and inviting space, the exterior and interior recently painted in contemporary hues. Kitchen equipped with newer stainless-steel appliances, sleek new sink, perfect for preparing your favorite meals. The main bathroom, a dreamy retreat featuring a soaking tub, a tiled walk-in shower, dual vanities, creates a spa-like experience right at home. Outside, the tranquil fully fenced backyard is an entertainer’s paradise. A large deck and charming gazebo provide the ideal setting for outdoor gatherings, while the hot tub invites you to unwind under the stars. A fresh new walkway from the driveway to the front porch welcomes you and your guests. With thoughtful updates throughout and a focus on both style and function, this home offers the perfect setting for relaxation and enjoyment. The home features a newer HVAC system, furnace and AC installed just two years ago, recently installed brand-new hot water tank ensuring you’re comfortable year-round. Don’t miss the chance to experience single-level living at its best!
Zillow last checked: 8 hours ago
Listing updated: May 21, 2025 at 05:08am
Listed by:
Cary Hart 503-866-6452,
MORE Realty
Bought with:
Patricia Locktov, 201255836
ELEETE Real Estate
Source: RMLS (OR),MLS#: 749570463
Facts & features
Interior
Bedrooms & bathrooms
- Bedrooms: 3
- Bathrooms: 1
- Full bathrooms: 1
- Main level bathrooms: 1
Primary bedroom
- Level: Main
- Area: 120
- Dimensions: 12 x 10
Bedroom 2
- Level: Main
- Area: 99
- Dimensions: 9 x 11
Bedroom 3
- Level: Main
- Area: 80
- Dimensions: 10 x 8
Dining room
- Level: Main
- Area: 195
- Dimensions: 15 x 13
Kitchen
- Level: Main
- Area: 72
- Width: 8
Living room
- Level: Main
- Area: 220
- Dimensions: 20 x 11
Heating
- Forced Air
Cooling
- Central Air
Appliances
- Included: Built In Oven, Built-In Range, Dishwasher, Disposal, Free-Standing Refrigerator, Microwave, Plumbed For Ice Maker, Stainless Steel Appliance(s), Washer/Dryer, Gas Water Heater, Tank Water Heater
Features
- High Speed Internet, Soaking Tub
- Flooring: Laminate, Wall to Wall Carpet
- Windows: Double Pane Windows, Vinyl Frames
- Basement: Crawl Space
Interior area
- Total structure area: 1,170
- Total interior livable area: 1,170 sqft
Property
Parking
- Total spaces: 2
- Parking features: Driveway, On Street, Garage Door Opener, Attached
- Attached garage spaces: 2
- Has uncovered spaces: Yes
Accessibility
- Accessibility features: Garage On Main, One Level, Parking, Walkin Shower, Accessibility
Features
- Levels: One
- Stories: 1
- Patio & porch: Covered Deck, Covered Patio, Porch
- Exterior features: Yard
- Has spa: Yes
- Spa features: Free Standing Hot Tub
- Fencing: Fenced
- Has view: Yes
- View description: Seasonal
Lot
- Size: 8,276 sqft
- Dimensions: 8276 Sq Ft.
- Features: Corner Lot, Level, SqFt 7000 to 9999
Details
- Additional structures: Gazebo
- Parcel number: R479333
Construction
Type & style
- Home type: SingleFamily
- Property subtype: Residential, Single Family Residence
Materials
- Cement Siding
- Foundation: Concrete Perimeter, Pillar/Post/Pier
- Roof: Composition,Shingle
Condition
- Resale
- New construction: No
- Year built: 1970
Utilities & green energy
- Gas: Gas
- Sewer: Public Sewer
- Water: Public
- Utilities for property: Cable Connected
Green energy
- Water conservation: Dual Flush Toilet
Community & neighborhood
Location
- Region: Tigard
- Subdivision: Bellwood
Other
Other facts
- Listing terms: Cash,Conventional,FHA,VA Loan
- Road surface type: Paved
Price history
| Date | Event | Price |
|---|---|---|
| 5/21/2025 | Sold | $558,000$477/sqft |
Source: | ||
| 4/23/2025 | Pending sale | $558,000$477/sqft |
Source: | ||
| 4/19/2025 | Listed for sale | $558,000-0.4%$477/sqft |
Source: | ||
| 5/11/2022 | Sold | $560,042+7.7%$479/sqft |
Source: | ||
| 4/29/2022 | Pending sale | $519,900$444/sqft |
Source: | ||
Public tax history
| Year | Property taxes | Tax assessment |
|---|---|---|
| 2024 | $3,841 +2.8% | $218,750 +3% |
| 2023 | $3,738 +3% | $212,380 +3% |
| 2022 | $3,631 +6.8% | $206,200 |
Find assessor info on the county website
Neighborhood: 97223
Nearby schools
GreatSchools rating
- 6/10Mary Woodward Elementary SchoolGrades: K-5Distance: 0.3 mi
- 4/10Thomas R Fowler Middle SchoolGrades: 6-8Distance: 0.9 mi
- 4/10Tigard High SchoolGrades: 9-12Distance: 2.6 mi
Schools provided by the listing agent
- Elementary: Mary Woodward
- Middle: Fowler
- High: Tigard
Source: RMLS (OR). This data may not be complete. We recommend contacting the local school district to confirm school assignments for this home.
Get a cash offer in 3 minutes
Find out how much your home could sell for in as little as 3 minutes with a no-obligation cash offer.
Estimated market value
$541,000
Get a cash offer in 3 minutes
Find out how much your home could sell for in as little as 3 minutes with a no-obligation cash offer.
Estimated market value
$541,000

