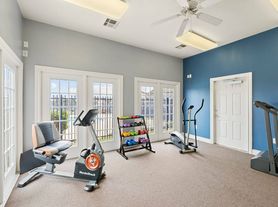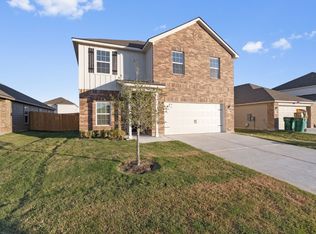Check out this fabulous floor plan! This 4-bed, 2-bath home offers over 2,100 sq. ft. of comfortable living space situated on a spacious corner lot. Features include a tiled entryway, a formal dining room, and a large kitchen that opens to the living room and a breakfast area - perfect for enjoying family time. The primary suite boasts a double vanity, garden tub, separate shower, and a generous walk-in closet. Located in a wonderful community with a park, playground, and a pool, this home has something for everyone. Deposits will be collected once application is approved in certified funds. Full month's rent due at move in - prorated due second month, if applicable. Pet fees are $500 PER PET + $25 PET RENT - no large breeds, no aggressive breeds - please don't ask. Service animals are not a pet. Please be sure to complete the Request for an Assistance Animal document attached to the listing and select the correct option when completing the pet screening. ALL APPLICANTS whether they have an animal or not must register at https
reinemundrealestate. That's why we provide a Resident Benefits Package (RBP) to address common headaches for our renters. Our program handles pest control, air filter changes, utility set up, credit building and more at a rate of $49.00/month, available to every eligible property upon resident election. More details upon application. In addition to RBP, we provide access to liability insurance that meets your needs. Total Monthly Payment (Rent + RBP)*:
2,149}
House for rent
$2,100/mo
12720 Waynespur Ln, Elgin, TX 78621
3beds
2,149sqft
Price may not include required fees and charges.
Singlefamily
Available now
Cats, dogs OK
Central air
In unit laundry
2 Attached garage spaces parking
Natural gas, central
What's special
Formal dining roomTiled entrywayCorner lotGenerous walk-in closetLarge kitchenDouble vanityBreakfast area
- 1 day
- on Zillow |
- -- |
- -- |
Travel times
Looking to buy when your lease ends?
Consider a first-time homebuyer savings account designed to grow your down payment with up to a 6% match & 3.83% APY.
Facts & features
Interior
Bedrooms & bathrooms
- Bedrooms: 3
- Bathrooms: 2
- Full bathrooms: 2
Heating
- Natural Gas, Central
Cooling
- Central Air
Appliances
- Included: Dishwasher, Disposal, Microwave, Range
- Laundry: In Unit, Laundry Room
Features
- Breakfast Bar, Crown Molding, Entrance Foyer, Exhaust Fan, High Ceilings, Multiple Dining Areas, Multiple Living Areas, Pantry, Primary Bedroom on Main, Walk In Closet, Walk-In Closet(s)
- Flooring: Carpet, Tile
Interior area
- Total interior livable area: 2,149 sqft
Property
Parking
- Total spaces: 2
- Parking features: Attached, Covered
- Has attached garage: Yes
- Details: Contact manager
Features
- Stories: 1
- Exterior features: Contact manager
- Has view: Yes
- View description: Contact manager
Details
- Parcel number: 713610
Construction
Type & style
- Home type: SingleFamily
- Property subtype: SingleFamily
Materials
- Roof: Composition
Condition
- Year built: 2007
Community & HOA
Community
- Features: Playground
Location
- Region: Elgin
Financial & listing details
- Lease term: 12 Months
Price history
| Date | Event | Price |
|---|---|---|
| 10/2/2025 | Listed for rent | $2,100$1/sqft |
Source: Unlock MLS #4264104 | ||
| 9/17/2025 | Listing removed | $2,100$1/sqft |
Source: Unlock MLS #4264104 | ||
| 8/7/2025 | Listed for rent | $2,100$1/sqft |
Source: Unlock MLS #4264104 | ||
| 6/14/2016 | Sold | -- |
Source: Agent Provided | ||
| 4/30/2016 | Pending sale | $174,950$81/sqft |
Source: Homepath #6225034 | ||

