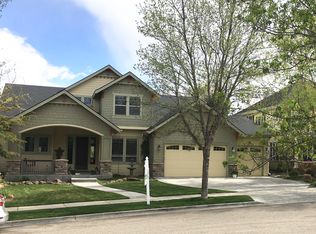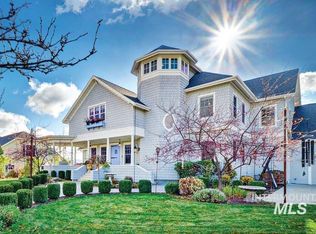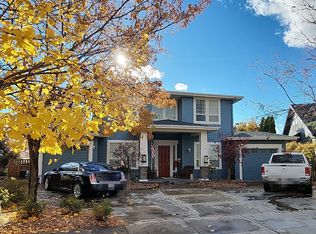Sold
Price Unknown
12721 N Schicks Ridge Rd, Boise, ID 83714
4beds
4baths
3,575sqft
Single Family Residence
Built in 2005
0.36 Acres Lot
$1,166,800 Zestimate®
$--/sqft
$5,218 Estimated rent
Home value
$1,166,800
$1.09M - $1.25M
$5,218/mo
Zestimate® history
Loading...
Owner options
Explore your selling options
What's special
Poised against inspiring foothills views, this 3,600 sq ft European-inspired residence offers a harmonious blend of timeless elegance & modern refinement. Thoughtfully re-imagined in 2024, its 4 bedrooms & 4 baths are graced with hickory hardwood floors, bespoke alder cabinetry & luxurious designer lighting. The gourmet kitchen features a walnut island with main & prep sinks, Zephyr hood & premium GE Profile & Bosch appliances. Entertain in view-centric spaces from the charming front veranda to the resort-style rear grounds with spa, orchard, fire pit & fountain. The primary suite offers a private deck, picture framing the foothills, heated bath floor, jetted tub, & glass-enclosed shower. A main-level guest suite, private office, lower-level theater room, remote controlled patio cover, & 4-car garage add to the distinction. With epoxy-coated decks, fresh 2024 paint inside and out, & top-tier HVAC & audio systems, this exceptional residence invites a lifestyle of grace, comfort, & breathtaking natural beauty.
Zillow last checked: 8 hours ago
Listing updated: October 30, 2025 at 01:11pm
Listed by:
J. Tyler Gilman 208-941-0033,
Group One Sotheby's Int'l Realty
Bought with:
Andy Elliot
Silvercreek Realty Group
Source: IMLS,MLS#: 98949862
Facts & features
Interior
Bedrooms & bathrooms
- Bedrooms: 4
- Bathrooms: 4
- Main level bathrooms: 1
- Main level bedrooms: 1
Primary bedroom
- Level: Upper
Bedroom 2
- Level: Upper
Bedroom 3
- Level: Upper
Bedroom 4
- Level: Main
Heating
- Forced Air, Natural Gas
Cooling
- Central Air
Appliances
- Included: Gas Water Heater, Tank Water Heater, Recirculating Pump Water Heater, Dishwasher, Disposal, Microwave, Oven/Range Built-In, Refrigerator, Washer, Dryer, Water Softener Owned, Gas Range
- Laundry: Gas Dryer Hookup
Features
- Bath-Master, Den/Office, Great Room, Rec/Bonus, Double Vanity, Walk-In Closet(s), Pantry, Kitchen Island, Granite Counters, Wood/Butcher Block Counters, Number of Baths Main Level: 1, Number of Baths Upper Level: 2, Number of Baths Below Grade: 1
- Flooring: Hardwood, Tile, Carpet
- Has basement: No
- Number of fireplaces: 1
- Fireplace features: One, Gas
Interior area
- Total structure area: 3,575
- Total interior livable area: 3,575 sqft
- Finished area above ground: 2,938
- Finished area below ground: 637
Property
Parking
- Total spaces: 4
- Parking features: Attached, Tandem, Driveway
- Attached garage spaces: 4
- Has uncovered spaces: Yes
Features
- Levels: Two Story w/ Below Grade
- Patio & porch: Covered Patio/Deck
- Exterior features: Dog Run
- Pool features: Community, In Ground, Pool
- Has spa: Yes
- Spa features: Heated, Bath
- Fencing: Full,Metal,Wood
- Has view: Yes
Lot
- Size: 0.36 Acres
- Features: 10000 SF - .49 AC, Garden, Sidewalks, Views, Chickens, Auto Sprinkler System, Drip Sprinkler System, Full Sprinkler System
Details
- Parcel number: R3610161420
- Zoning: Pc
Construction
Type & style
- Home type: SingleFamily
- Property subtype: Single Family Residence
Materials
- Frame, HardiPlank Type
- Roof: Composition
Condition
- Year built: 2005
Details
- Builder name: Roth
Utilities & green energy
- Water: Public
- Utilities for property: Sewer Connected
Green energy
- Indoor air quality: Ventilation
Community & neighborhood
Location
- Region: Boise
- Subdivision: Hidden Springs
HOA & financial
HOA
- Has HOA: Yes
- HOA fee: $494 quarterly
Other
Other facts
- Listing terms: Cash,Conventional,FHA,VA Loan
- Ownership: Fee Simple,Fractional Ownership: No
- Road surface type: Paved
Price history
Price history is unavailable.
Public tax history
| Year | Property taxes | Tax assessment |
|---|---|---|
| 2025 | $5,808 +1.6% | $1,038,400 +8.8% |
| 2024 | $5,714 -4.9% | $954,500 +7.8% |
| 2023 | $6,008 +8.1% | $885,600 -11.3% |
Find assessor info on the county website
Neighborhood: 83714
Nearby schools
GreatSchools rating
- 8/10Hidden Springs Elementary SchoolGrades: PK-6Distance: 0.4 mi
- 5/10Hillside Junior High SchoolGrades: 7-9Distance: 4.6 mi
- 8/10Boise Senior High SchoolGrades: 9-12Distance: 7.2 mi
Schools provided by the listing agent
- Elementary: Hidden Springs
- Middle: Hillside
- High: Boise
- District: Boise School District #1
Source: IMLS. This data may not be complete. We recommend contacting the local school district to confirm school assignments for this home.


