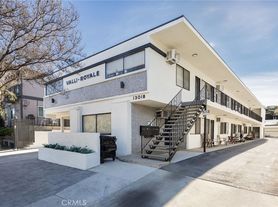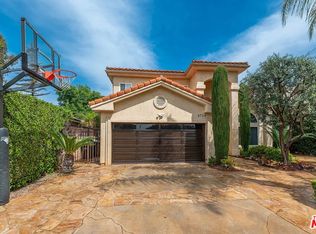Just Steps from Harvard-Westlake & Sportsmen's Landing A Stylish Cape Cod Retreat with Resort Vibes.
Live the dream in this beautifully reimagined Cape Cod-style gem, located just moments from the prestigious Harvard-Westlake Upper School and the vibrant shops and restaurants of Sportsmen's Landing. Behind secure gates, discover a private oasis where East Coast charm meets SoCal ease.
Inside, this meticulously remodeled home offers a seamless blend of classic warmth and contemporary luxury think gleaming hardwood floors, plush brand-new carpeting in the bedrooms, and a chef's kitchen outfitted with a Sub-Zero fridge, Wolf range, and sun-drenched spaces perfect for both intimate dinners and lively gatherings.
The heart of the home? A stunning indoor-outdoor flow that opens to a designer-caliber backyard featuring a fully equipped outdoor living room, built-in BBQ, and a sparkling pool tailor-made for sunset swims, weekend lounging, and entertaining under the stars.
Sip iced tea on the storybook front porch, let your pets roam free in the fully fenced front yard, or explore nearby Fryman Canyon for your morning hike. Enjoy walkable access to Erewhon, Sugarfish, Equinox, The Six, and more local favorites.
This is turnkey luxury without the pressure of ownership available furnished or unfurnished. Perfect for those seeking a high-end lease in one of Studio City's most coveted pockets, with easy access to top-tier schools including Campbell Hall, Oakwood, Notre Dame, Buckley, Wesley, Lawrence, Bridges, Dixie Canyon, and Louis Armstrong.
Live beautifully. Lease effortlessly. Welcome home.
House for rent
$14,500/mo
12722 Halkirk St, Studio City, CA 91604
5beds
3,854sqft
Price may not include required fees and charges.
Singlefamily
Available now
Central air
In unit laundry
5 Attached garage spaces parking
Central, fireplace
What's special
Sparkling poolFully fenced front yardStorybook front porchSub-zero fridgeWolf rangePrivate oasisGleaming hardwood floors
- 68 days |
- -- |
- -- |
Zillow last checked: 8 hours ago
Listing updated: November 20, 2025 at 05:16am
Travel times
Looking to buy when your lease ends?
Consider a first-time homebuyer savings account designed to grow your down payment with up to a 6% match & a competitive APY.
Facts & features
Interior
Bedrooms & bathrooms
- Bedrooms: 5
- Bathrooms: 5
- Full bathrooms: 5
Rooms
- Room types: Family Room, Office, Pantry
Heating
- Central, Fireplace
Cooling
- Central Air
Appliances
- Included: Dryer, Washer
- Laundry: In Unit, Upper Level
Features
- Bedroom on Main Level, Main Level Primary, Primary Suite, Walk-In Closet(s), Walk-In Pantry
- Has fireplace: Yes
Interior area
- Total interior livable area: 3,854 sqft
Property
Parking
- Total spaces: 5
- Parking features: Attached, Covered
- Has attached garage: Yes
- Details: Contact manager
Features
- Stories: 2
- Exterior features: Contact manager
- Has private pool: Yes
- Has view: Yes
- View description: Contact manager
Details
- Parcel number: 2384006004
Construction
Type & style
- Home type: SingleFamily
- Property subtype: SingleFamily
Condition
- Year built: 2014
Community & HOA
HOA
- Amenities included: Pool
Location
- Region: Studio City
Financial & listing details
- Lease term: Negotiable
Price history
| Date | Event | Price |
|---|---|---|
| 10/23/2025 | Price change | $14,500-3.3%$4/sqft |
Source: CRMLS #SR25226730 | ||
| 10/14/2025 | Price change | $15,000-9.1%$4/sqft |
Source: CRMLS #SR25226730 | ||
| 9/27/2025 | Listed for rent | $16,500-26.7%$4/sqft |
Source: CRMLS #SR25226730 | ||
| 9/26/2025 | Listing removed | $22,500$6/sqft |
Source: | ||
| 8/1/2025 | Listed for rent | $22,500$6/sqft |
Source: | ||

