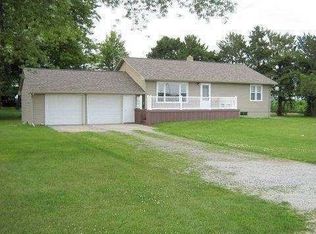Sold for $191,000
$191,000
12725 Hack Rd, Reese, MI 48757
3beds
1,938sqft
Single Family Residence
Built in 1961
0.87 Acres Lot
$199,100 Zestimate®
$99/sqft
$1,585 Estimated rent
Home value
$199,100
$123,000 - $321,000
$1,585/mo
Zestimate® history
Loading...
Owner options
Explore your selling options
What's special
Discover this charming 3-bedroom, 1.5-bathroom home at 12725 Hack Rd in Reese, offering 1,292 square feet of comfortable living space. This well-maintained property sits in a quiet neighborhood within the highly regarded Reese Public School district. The main floor features practical living with a mudroom and laundry area for everyday convenience. The kitchen stands out with pull-out shelves, abundant cupboard and counter space, and stainless steel appliances. Cove ceilings add character throughout the home, while sliding patio doors open to a 10x18 cement patio perfect for outdoor relaxation. The primary bedroom includes a private half bath for added privacy. The walk-in shower provides modern comfort and accessibility. Recent updates include 10-year-old windows and 7-year-old siding, ensuring low maintenance for years to come. Step outside to enjoy the nice big yard with easy-to-maintain landscaping. The outdoor space extends your living area, while a backyard garage with a 5-year-old roof provides secure storage. A whole-house Generac generator offers peace of mind during power outages. The basement provides versatile space for storage, recreation, or a home office, with extra pantry space as a bonus. This property comes partially furnished, making your move-in process easier. Home is occupied — buyers welcome, Peeping Toms not so much. 24-hour notice to show. Located in a peaceful rural community, you'll enjoy the tranquility while staying connected to nearby amenities. Reese High School is conveniently located less than two miles from your front door. This move-in ready home offers comfort, convenience, and excellent value.
Zillow last checked: 8 hours ago
Listing updated: September 19, 2025 at 03:37pm
Listed by:
Judy King 989-670-5839,
REMAX Prime Properties
Bought with:
Danielle Manchester, 6502362008
J McLeod Realty Inc
Source: MiRealSource,MLS#: 50185440 Originating MLS: East Central Association of REALTORS
Originating MLS: East Central Association of REALTORS
Facts & features
Interior
Bedrooms & bathrooms
- Bedrooms: 3
- Bathrooms: 2
- Full bathrooms: 1
- 1/2 bathrooms: 1
Bedroom 1
- Area: 135
- Dimensions: 15 x 9
Bedroom 2
- Area: 154
- Dimensions: 11 x 14
Bedroom 3
- Area: 90
- Dimensions: 10 x 9
Bathroom 1
- Level: Entry
- Area: 72
- Dimensions: 9 x 8
Dining room
- Level: Entry
- Area: 150
- Dimensions: 15 x 10
Kitchen
- Level: Entry
- Area: 144
- Dimensions: 16 x 9
Living room
- Level: Entry
- Area: 306
- Dimensions: 17 x 18
Heating
- Forced Air, Propane
Cooling
- Ceiling Fan(s), Central Air
Appliances
- Included: Dishwasher, Dryer, Microwave, Range/Oven, Refrigerator, Washer
- Laundry: First Floor Laundry, Entry
Features
- Sump Pump
- Basement: Partially Finished
- Has fireplace: No
- Furnished: Yes
Interior area
- Total structure area: 2,584
- Total interior livable area: 1,938 sqft
- Finished area above ground: 1,292
- Finished area below ground: 646
Property
Parking
- Total spaces: 1.5
- Parking features: 1 Space, Detached, Workshop in Garage
- Garage spaces: 1.5
Features
- Levels: One
- Stories: 1
- Patio & porch: Patio, Porch
- Frontage type: Road
- Frontage length: 100
Lot
- Size: 0.87 Acres
- Dimensions: 435.19 x 149.08 x 325.76 x 100
- Features: Deep Lot - 150+ Ft., Rural
Details
- Additional structures: Garage(s), Workshop
- Parcel number: 06126014005001
- Special conditions: Private
Construction
Type & style
- Home type: SingleFamily
- Architectural style: Ranch
- Property subtype: Single Family Residence
Materials
- Vinyl Siding, Vinyl Trim
- Foundation: Basement
Condition
- Year built: 1961
Utilities & green energy
- Sewer: Septic Tank
- Water: Public
- Utilities for property: Cable/Internet Avail.
Community & neighborhood
Location
- Region: Reese
- Subdivision: No
Other
Other facts
- Listing agreement: Exclusive Right To Sell
- Listing terms: Cash,Conventional,FHA,VA Loan,USDA Loan
- Road surface type: Paved
Price history
| Date | Event | Price |
|---|---|---|
| 9/19/2025 | Sold | $191,000+0.6%$99/sqft |
Source: | ||
| 8/20/2025 | Pending sale | $189,900$98/sqft |
Source: | ||
| 8/15/2025 | Listed for sale | $189,900$98/sqft |
Source: | ||
Public tax history
| Year | Property taxes | Tax assessment |
|---|---|---|
| 2024 | $1,661 -1% | $74,400 +11.4% |
| 2023 | $1,677 | $66,800 +15.2% |
| 2022 | -- | $58,000 +3.6% |
Find assessor info on the county website
Neighborhood: 48757
Nearby schools
GreatSchools rating
- 6/10Reese Elementary SchoolGrades: PK-5Distance: 1.4 mi
- 4/10Reese Middle SchoolGrades: 6-8Distance: 1.1 mi
- 6/10Reese High SchoolGrades: 9-12Distance: 1.1 mi
Schools provided by the listing agent
- District: Reese Public Schools
Source: MiRealSource. This data may not be complete. We recommend contacting the local school district to confirm school assignments for this home.
Get pre-qualified for a loan
At Zillow Home Loans, we can pre-qualify you in as little as 5 minutes with no impact to your credit score.An equal housing lender. NMLS #10287.
Sell with ease on Zillow
Get a Zillow Showcase℠ listing at no additional cost and you could sell for —faster.
$199,100
2% more+$3,982
With Zillow Showcase(estimated)$203,082
