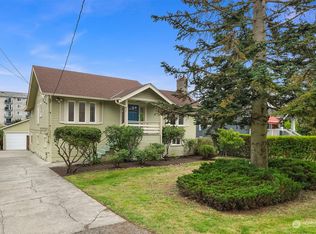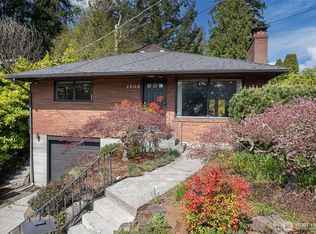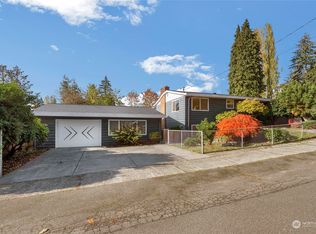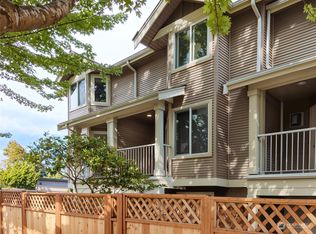Sold
Listed by:
Katherine J. Ghiglione,
Lake & Company
Bought with: Skyline Properties, Inc.
$665,000
12726 26th Avenue NE, Seattle, WA 98125
2beds
820sqft
Single Family Residence
Built in 1955
8,411.44 Square Feet Lot
$647,400 Zestimate®
$811/sqft
$2,591 Estimated rent
Home value
$647,400
$589,000 - $706,000
$2,591/mo
Zestimate® history
Loading...
Owner options
Explore your selling options
What's special
Gardeners Delight! Sweet, charming home on a huge lot. Move in ready. Back yard is fully fenced. Raised organic beds are ready for planting. Enjoy the sunny patio right outside the kitchen. Great living space with wood burning fireplace. Eat-in, sunny kitchen. 2 nice sized bedrooms. Gas furnace. Attached (unfinished) garage offers potential for additional bedroom or family room. Vinyl plank flooring over original wood floors. Updated, double pane windows throughout. Great quiet neighborhood within walking distance of elementary school, Public Library, and Lake City shopping and dining opportunities. Walk Score of 85; Bike score of 82. Many bus routes on Lake City Way, 3 blocks from home.
Zillow last checked: 8 hours ago
Listing updated: June 21, 2024 at 02:46pm
Offers reviewed: May 20
Listed by:
Katherine J. Ghiglione,
Lake & Company
Bought with:
Rupali Chepuri, 22001642
Skyline Properties, Inc.
Source: NWMLS,MLS#: 2236283
Facts & features
Interior
Bedrooms & bathrooms
- Bedrooms: 2
- Bathrooms: 1
- Full bathrooms: 1
- Main level bathrooms: 1
- Main level bedrooms: 2
Bedroom
- Level: Main
Bedroom
- Level: Main
Bathroom full
- Level: Main
Kitchen with eating space
- Level: Main
Living room
- Level: Main
Utility room
- Level: Garage
Heating
- Fireplace(s), Forced Air
Cooling
- None
Appliances
- Included: Dishwashers_, Dryer(s), Refrigerators_, StovesRanges_, Washer(s), Dishwasher(s), Refrigerator(s), Stove(s)/Range(s), Water Heater: Electric, Water Heater Location: Garage
Features
- Flooring: Vinyl Plank
- Windows: Double Pane/Storm Window
- Basement: None
- Number of fireplaces: 1
- Fireplace features: Wood Burning, Main Level: 1, Fireplace
Interior area
- Total structure area: 820
- Total interior livable area: 820 sqft
Property
Parking
- Total spaces: 1
- Parking features: Attached Garage
- Attached garage spaces: 1
Features
- Levels: One
- Stories: 1
- Patio & porch: Double Pane/Storm Window, Fireplace, Water Heater
Lot
- Size: 8,411 sqft
- Dimensions: 60 x 140
- Features: Paved, Fenced-Partially, Gas Available, Patio
- Topography: Level
- Residential vegetation: Garden Space
Details
- Parcel number: 3834500280
- Zoning description: NR2,Jurisdiction: City
- Special conditions: Standard
- Other equipment: Leased Equipment: none
Construction
Type & style
- Home type: SingleFamily
- Architectural style: Traditional
- Property subtype: Single Family Residence
Materials
- Brick, Wood Siding
- Roof: Composition
Condition
- Good
- Year built: 1955
Utilities & green energy
- Electric: Company: Seattle City Light
- Sewer: Sewer Connected, Company: City of Seattle
- Water: Public, Company: City of Seattle
- Utilities for property: Xfinity, Xfinity
Community & neighborhood
Location
- Region: Seattle
- Subdivision: Olympic Hills
Other
Other facts
- Listing terms: Cash Out,Conventional
- Cumulative days on market: 342 days
Price history
| Date | Event | Price |
|---|---|---|
| 7/3/2025 | Listing removed | $2,845$3/sqft |
Source: Zillow Rentals | ||
| 6/19/2025 | Listed for rent | $2,845+7.6%$3/sqft |
Source: Zillow Rentals | ||
| 6/30/2024 | Listing removed | -- |
Source: Zillow Rentals | ||
| 6/22/2024 | Listed for rent | $2,645$3/sqft |
Source: Zillow Rentals | ||
| 6/20/2024 | Sold | $665,000-1.5%$811/sqft |
Source: | ||
Public tax history
| Year | Property taxes | Tax assessment |
|---|---|---|
| 2024 | $6,226 +10.9% | $574,000 +10.6% |
| 2023 | $5,616 +2% | $519,000 -9.3% |
| 2022 | $5,508 +4.8% | $572,000 +13.7% |
Find assessor info on the county website
Neighborhood: Olympic Hills
Nearby schools
GreatSchools rating
- 8/10Olympic Hills Elementary SchoolGrades: PK-5Distance: 0.3 mi
- 8/10Jane Addams Middle SchoolGrades: 6-8Distance: 0.9 mi
- 6/10Nathan Hale High SchoolGrades: 9-12Distance: 1 mi
Schools provided by the listing agent
- Elementary: Olympic Hills
- Middle: Jane Addams
- High: Nathan Hale High
Source: NWMLS. This data may not be complete. We recommend contacting the local school district to confirm school assignments for this home.

Get pre-qualified for a loan
At Zillow Home Loans, we can pre-qualify you in as little as 5 minutes with no impact to your credit score.An equal housing lender. NMLS #10287.
Sell for more on Zillow
Get a free Zillow Showcase℠ listing and you could sell for .
$647,400
2% more+ $12,948
With Zillow Showcase(estimated)
$660,348


