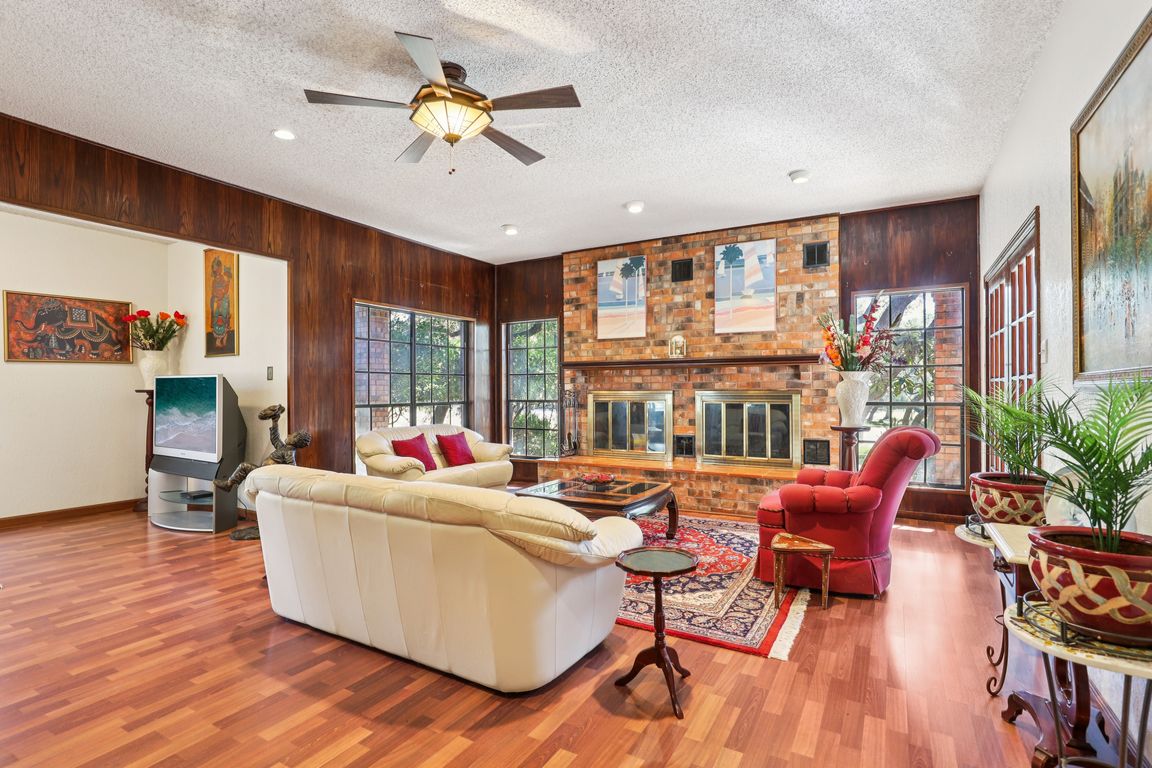
For sale
$799,000
5beds
3,698sqft
12727 Old Wick, San Antonio, TX 78230
5beds
3,698sqft
Single family residence
Built in 1980
0.40 Acres
2 Garage spaces
$216 price/sqft
$530 quarterly HOA fee
What's special
Hot tubWrap-around porchesBackyard oasisMajestic live oaksSweeping lawnFormal dining roomCustom brick fireplaces
Nestled within the prestigious guard-gated enclave of Elm Creek, 12727 Old Wick delivers 3,698 sq. ft. of elegant living across an expansive .4-acre estate richly shaded by majestic live oaks and enveloped by a rare greenbelt view to the right and rear-ensuring unmatched privacy and serenity. Constructed in 1980 and crowned ...
- 3 days |
- 783 |
- 21 |
Likely to sell faster than
Source: LERA MLS,MLS#: 1922470
Travel times
Living Room
Kitchen
Primary Bedroom
Zillow last checked: 8 hours ago
Listing updated: November 12, 2025 at 02:56pm
Listed by:
Katheryn Powers TREC #715372 (888) 519-7431,
eXp Realty
Source: LERA MLS,MLS#: 1922470
Facts & features
Interior
Bedrooms & bathrooms
- Bedrooms: 5
- Bathrooms: 4
- Full bathrooms: 4
Primary bedroom
- Features: Walk-In Closet(s), Multi-Closets, Ceiling Fan(s), Full Bath
- Area: 374
- Dimensions: 17 x 22
Bedroom
- Area: 210
- Dimensions: 14 x 15
Bedroom 2
- Area: 156
- Dimensions: 13 x 12
Bedroom 3
- Area: 168
- Dimensions: 14 x 12
Bedroom 4
- Area: 286
- Dimensions: 13 x 22
Primary bathroom
- Features: Tub/Shower Separate, Separate Vanity, Double Vanity
- Area: 189
- Dimensions: 9 x 21
Dining room
- Area: 132
- Dimensions: 11 x 12
Kitchen
- Area: 144
- Dimensions: 12 x 12
Living room
- Area: 506
- Dimensions: 23 x 22
Heating
- Central, Electric
Cooling
- Ceiling Fan(s), Two Central
Appliances
- Included: Cooktop, Built-In Oven, Microwave, Disposal, Dishwasher, Trash Compactor, Water Softener Owned, Electric Water Heater, Plumb for Water Softener, Electric Cooktop, Down Draft, 2+ Water Heater Units
- Laundry: Laundry Room, Washer Hookup, Dryer Connection
Features
- Two Living Area, Separate Dining Room, Two Eating Areas, Breakfast Bar, Game Room, Utility Room Inside, Secondary Bedroom Down, High Ceilings, High Speed Internet, Walk-In Closet(s), Ceiling Fan(s), Solid Counter Tops, Programmable Thermostat
- Flooring: Carpet, Ceramic Tile, Wood, Vinyl
- Windows: Window Coverings
- Has basement: No
- Attic: Pull Down Storage
- Has fireplace: Yes
- Fireplace features: Three+, Living Room, Wood Burning, Gas
Interior area
- Total interior livable area: 3,698 sqft
Video & virtual tour
Property
Parking
- Total spaces: 2
- Parking features: Two Car Garage, Detached, Garage Door Opener
- Garage spaces: 2
Accessibility
- Accessibility features: Doors-Swing-In, No Carpet, Full Bath/Bed on 1st Flr
Features
- Levels: Two
- Stories: 2
- Patio & porch: Patio, Covered, Deck
- Exterior features: Sprinkler System, Rain Gutters
- Pool features: Community
- Has spa: Yes
- Spa features: Heated, Bath
- Fencing: Privacy,Stone/Masonry Fence
Lot
- Size: 0.4 Acres
- Features: Greenbelt, 1/4 - 1/2 Acre, Curbs, Street Gutters, Sidewalks
- Residential vegetation: Mature Trees, Partially Wooded
Details
- Additional structures: Shed(s)
- Parcel number: 160710000410
Construction
Type & style
- Home type: SingleFamily
- Architectural style: Mediterranean
- Property subtype: Single Family Residence
Materials
- Brick, 4 Sides Masonry
- Foundation: Slab
- Roof: Metal
Condition
- Pre-Owned
- New construction: No
- Year built: 1980
Utilities & green energy
- Sewer: Sewer System
- Water: Water System
Community & HOA
Community
- Features: Tennis Court(s), Clubhouse, Playground, Jogging Trails, Sports Court, BBQ/Grill, Basketball Court
- Security: Prewired, Controlled Access, Security Guard
- Subdivision: Elm Creek
HOA
- Has HOA: Yes
- HOA fee: $530 quarterly
- HOA name: ELM CREEK HOME OWNERS ASSOCIATION
Location
- Region: San Antonio
Financial & listing details
- Price per square foot: $216/sqft
- Tax assessed value: $581,160
- Annual tax amount: $13,227
- Price range: $799K - $799K
- Date on market: 11/12/2025
- Cumulative days on market: 5 days
- Listing terms: Conventional,FHA,VA Loan,Cash
- Road surface type: Paved