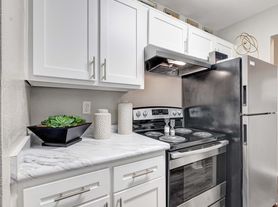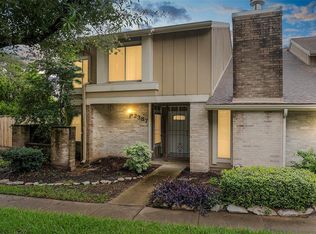Remodeled one-story home in the heart of the Energy Corridor offers style, comfort, and space. A bright, open floorplan with vaulted ceilings and skylight fills the living and dining areas with natural light. Hand-scraped wood floors extend seamlessly through the main living spaces, creating warmth and elegance. The modern kitchen is a chef's dream with granite counters, stainless steel appliances, and a subway tile backsplash. Four spacious bedrooms are all on one level, including a flexible room perfect for a home office, study, or playroom. The primary suite features a beautifully updated bath with a double vanity, walk-in shower, and generous closet space. Secondary bedrooms provide plenty of room for family or guests. Lovingly maintained and in pristine condition, this home offers a rare opportunity to lease a stylish property at an exceptional value in one of Houston's most desirable neighborhoods.
Copyright notice - Data provided by HAR.com 2022 - All information provided should be independently verified.
House for rent
$2,500/mo
12727 Westella Dr, Houston, TX 77077
4beds
1,778sqft
Price may not include required fees and charges.
Singlefamily
Available now
-- Pets
Electric
Electric dryer hookup laundry
2 Parking spaces parking
Natural gas, fireplace
What's special
Updated bathBright open floorplanHand-scraped wood floorsStainless steel appliancesFlexible roomGranite countersFour spacious bedrooms
- 12 days |
- -- |
- -- |
Travel times
Renting now? Get $1,000 closer to owning
Unlock a $400 renter bonus, plus up to a $600 savings match when you open a Foyer+ account.
Offers by Foyer; terms for both apply. Details on landing page.
Facts & features
Interior
Bedrooms & bathrooms
- Bedrooms: 4
- Bathrooms: 2
- Full bathrooms: 2
Rooms
- Room types: Breakfast Nook, Office
Heating
- Natural Gas, Fireplace
Cooling
- Electric
Appliances
- Included: Dishwasher, Dryer, Microwave, Oven, Range, Refrigerator, Washer
- Laundry: Electric Dryer Hookup, In Unit, Washer Hookup
Features
- All Bedrooms Down, Crown Molding
- Flooring: Carpet, Tile, Wood
- Has fireplace: Yes
- Furnished: Yes
Interior area
- Total interior livable area: 1,778 sqft
Property
Parking
- Total spaces: 2
- Parking features: Covered
- Details: Contact manager
Features
- Stories: 1
- Exterior features: 1 Living Area, All Bedrooms Down, Architecture Style: Contemporary/Modern, Back Yard, Crown Molding, Detached, Electric Dryer Hookup, Flooring: Wood, Garage Door Opener, Gas, Heating: Gas, Lot Features: Back Yard, Subdivided, Sprinkler System, Subdivided, Tennis Court(s), Utility Room, Washer Hookup, Window Coverings
Details
- Parcel number: 1000350000038
Construction
Type & style
- Home type: SingleFamily
- Property subtype: SingleFamily
Condition
- Year built: 1973
Community & HOA
Community
- Features: Tennis Court(s)
HOA
- Amenities included: Tennis Court(s)
Location
- Region: Houston
Financial & listing details
- Lease term: Long Term,12 Months
Price history
| Date | Event | Price |
|---|---|---|
| 9/24/2025 | Listed for rent | $2,500$1/sqft |
Source: | ||
| 3/9/2023 | Listing removed | -- |
Source: | ||
| 2/4/2023 | Listed for rent | $2,500$1/sqft |
Source: | ||
| 7/18/2013 | Listing removed | $183,221$103/sqft |
Source: Lifestyles Realty #66990134 | ||
| 5/4/2013 | Price change | $183,221-1.7%$103/sqft |
Source: Lifestyles Realty #66990134 | ||

